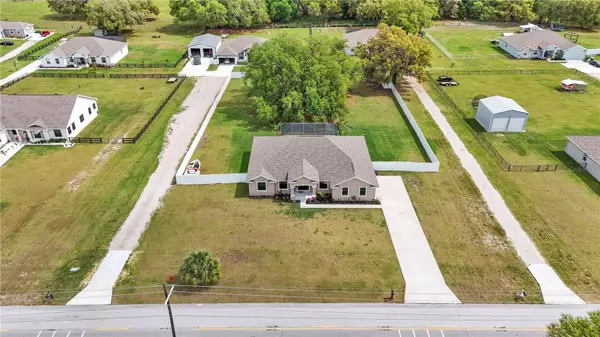$605,000
$600,000
0.8%For more information regarding the value of a property, please contact us for a free consultation.
4 Beds
3 Baths
2,821 SqFt
SOLD DATE : 04/10/2024
Key Details
Sold Price $605,000
Property Type Single Family Home
Sub Type Single Family Residence
Listing Status Sold
Purchase Type For Sale
Square Footage 2,821 sqft
Price per Sqft $214
Subdivision Dean Ranch
MLS Listing ID L4943142
Sold Date 04/10/24
Bedrooms 4
Full Baths 3
Construction Status Appraisal,Financing,Inspections,Other Contract Contingencies
HOA Y/N No
Originating Board Stellar MLS
Year Built 2021
Annual Tax Amount $7,173
Lot Size 0.930 Acres
Acres 0.93
Property Description
** multiple offers ** Highest and best by Wed the 13th by noon. Welcome to your dream home! This immaculate, like-new property nestled on nearly 1 acre of land offers the perfect blend of luxury, comfort, and tranquility. This stunning 4-bedroom, 3-bathroom home with a 2-car garage is a true gem. As you step inside, you're greeted by an inviting open floor plan that seamlessly flows from room to room. The triple split floor plan ensures privacy and convenience for all family members and guests. With spacious rooms throughout, including a formal dining area and an office space, there's ample room for both relaxation and productivity. The heart of the home is the gourmet kitchen, featuring modern appliances, sleek countertops, and plenty of cabinet space as well as a large walk in pantry. Entertain with ease as the kitchen overlooks the living area, creating the perfect space for gatherings and creating lasting memories. Retreat to the luxurious master suite, complete with a large walk-in closet and a bathroom designed for ultimate relaxation. This bath includes a double vanity with makeup station, double shower head, and a separate tub, creating a spa-like experience right at home. Step outside to your own private oasis, where you'll find a sparkling saltwater pool that is screened-in to provide the perfect setting for enjoying warm summer days and entertaining friends and family year-round.
The exterior of the property boasts new landscaping and a newer white vinyl fence, adding to the charm and curb appeal of the home. But the real showstopper? A massive treehouse and a charming chicken coop housing approximately 35 chickens, making this property a unique and enchanting retreat for nature lovers of all ages. With high ceilings, amazing built-in features, crown molding, and meticulous attention to detail throughout, this home is truly a rare find. Don't miss your opportunity to own this slice of paradise in a highly sought-after location. Schedule your showing today and prepare to fall in love with everything this extraordinary property has to offer!
All sizes and information believed to be accurate but should be verified by the buyer and or the buyers agent.
Location
State FL
County Polk
Community Dean Ranch
Rooms
Other Rooms Den/Library/Office, Inside Utility
Interior
Interior Features Built-in Features, Ceiling Fans(s), Eat-in Kitchen, High Ceilings, Open Floorplan, Solid Surface Counters, Walk-In Closet(s), Window Treatments
Heating Central
Cooling Central Air
Flooring Carpet, Luxury Vinyl
Furnishings Negotiable
Fireplace false
Appliance Dryer, Microwave, Range, Range Hood, Refrigerator, Tankless Water Heater, Washer
Laundry Inside, Laundry Room
Exterior
Exterior Feature Irrigation System, Outdoor Shower
Parking Features Covered, Garage Door Opener, Garage Faces Side
Garage Spaces 2.0
Fence Vinyl
Pool Salt Water, Screen Enclosure
Utilities Available BB/HS Internet Available, Cable Available, Electricity Connected, Water Connected
Roof Type Shingle
Porch Covered, Enclosed, Front Porch, Patio, Rear Porch, Screened
Attached Garage true
Garage true
Private Pool Yes
Building
Entry Level One
Foundation Slab
Lot Size Range 1/2 to less than 1
Builder Name Southern Homes
Sewer Septic Tank
Water Public
Structure Type Block,Stucco
New Construction false
Construction Status Appraisal,Financing,Inspections,Other Contract Contingencies
Others
Senior Community No
Ownership Fee Simple
Acceptable Financing Cash, Conventional, FHA, VA Loan
Listing Terms Cash, Conventional, FHA, VA Loan
Special Listing Condition None
Read Less Info
Want to know what your home might be worth? Contact us for a FREE valuation!

Our team is ready to help you sell your home for the highest possible price ASAP

© 2025 My Florida Regional MLS DBA Stellar MLS. All Rights Reserved.
Bought with EXP REALTY LLC
Find out why customers are choosing LPT Realty to meet their real estate needs!!






