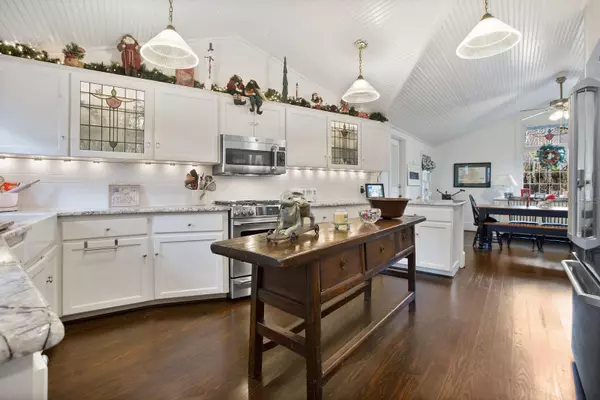$1,075,000
$1,075,000
For more information regarding the value of a property, please contact us for a free consultation.
3 Beds
3 Baths
2,801 SqFt
SOLD DATE : 03/29/2024
Key Details
Sold Price $1,075,000
Property Type Single Family Home
Sub Type Single Family Residence
Listing Status Sold
Purchase Type For Sale
Square Footage 2,801 sqft
Price per Sqft $383
Subdivision Sylvan Lake Shores
MLS Listing ID O6098884
Sold Date 03/29/24
Bedrooms 3
Full Baths 2
Half Baths 1
Construction Status Inspections
HOA Y/N No
Originating Board Stellar MLS
Year Built 1887
Annual Tax Amount $5,842
Lot Size 7,840 Sqft
Acres 0.18
Lot Dimensions 111x99x81x68
Property Description
Offered for the first time in over 30 years! Winter Park's only original, charming and completely remodeled historical farmhouse. Known as the “Harris-Edison House”, original construction dates back to 1887 as one of the largest and oldest Winter estates. Owned by the youngest son of Thomas Edison, Ted and Anne Edison, it is a true one-of- a-kind character house that has been lovingly restored and cherished. Named “Florida Home of the Year” by Home and Garden Magazine. Scale of rooms and modernizations will surprise the pickiest buyers. Millwork that cannot be compared -vaulted bead board ceilings, wood mantles, crown mouldings and 8 ft wide front porches perfect for lemonade and visiting neighbours. Ceiling throughout home are 10 feet plus. Owners have preserved its irreplaceable historic details such as restored sleeping porches, wainscoting, heart of pine floors, cast iron bathtub and gothic farmhouse architecture. Natural gas fireplaces in living and dining rooms. Spacious and completely modernized chef's kitchen with vintage touches- includes vaulted bead board ceilings, white cabinetry, gas stove cooktop, granite counters, walk in pantry, natural gas stove, newer appliances and stained-glass window in eat in in area imported from England. Designated rooms for dining and living. Each have their own gas fireplaces. Living room has beautiful views overlooking front porch. The enchanting white and bright sunroom has picturesque views of the courtyard. Great place to cozy up with a book. Makes a wonderful office and features built-ins and side sleeping porch with hammock. Beautiful hand carved staircase leads you upstairs to the three bedrooms and two bathrooms. Bathrooms have been meticulously maintained with mostly original fixtures, including a cast iron tub. The second bathroom has been fitted with modernized tub/shower. Large walk in closet. Brand new laundry room 2021, brand NEW ROOF completed February 2022 and both electrical panels replaced March 2022. Delightful brick paved backyard courtyard featuring mature landscaping, sitting area and fountain. Nestled in a one-of-a-kind neighbourhood with olde brick streets, oak trees and walkable to Park Avenue shopping and dining. Home is located directly across from Lake Sylvan with neighbourhood access for Paddleboards, kayaks and fishing. Generac generator and fountain will stay with the home. Termite Bond may transfer. Attached 2 car garage, storage and workspace. New decorative street lamps for street installed. Make this remarkable piece of Winter Park history yours today! Cottage is not included in the sale. Owners have customized and downsized to cottage residence. Totally separate lots, addresses and utilities. Wall or fence can be built. Possible first right of refusal if family decides to sell in the future. Lot was split and new survey attached. City will allow side porch to be enclosed for 4th bedroom. Much more information to share. Home has been inspected and list of improvements made (roof, plumbing, electrical, HVAC). List upon request.
Sellers have made a price improvement and are moving to cottage 2/2/24. Estate sale is scheduled for February. If acceptable off is agreed upon, the buyers will have first rights to custom furniture built for the home.
Location
State FL
County Orange
Community Sylvan Lake Shores
Zoning R-1A
Rooms
Other Rooms Florida Room, Formal Dining Room Separate
Interior
Interior Features Built-in Features, Crown Molding, Eat-in Kitchen, High Ceilings, PrimaryBedroom Upstairs, Stone Counters, Walk-In Closet(s)
Heating Central
Cooling Central Air
Flooring Tile, Wood
Fireplaces Type Gas, Living Room, Other
Fireplace true
Appliance Dishwasher, Disposal, Gas Water Heater, Microwave, Range, Refrigerator
Laundry Inside, Laundry Room
Exterior
Exterior Feature Other
Parking Features Garage Door Opener
Garage Spaces 2.0
Utilities Available BB/HS Internet Available, Electricity Connected, Natural Gas Connected, Public, Sewer Connected, Water Connected
Water Access 1
Water Access Desc Lake
Roof Type Shingle
Porch Front Porch, Other, Patio, Porch, Wrap Around
Attached Garage true
Garage true
Private Pool No
Building
Lot Description City Limits, Street Brick
Entry Level Two
Foundation Crawlspace
Lot Size Range 0 to less than 1/4
Sewer Public Sewer
Water Public
Architectural Style Historic
Structure Type Stone,Wood Frame
New Construction false
Construction Status Inspections
Schools
Elementary Schools Brookshire Elem
Middle Schools Glenridge Middle
High Schools Winter Park High
Others
Senior Community No
Ownership Fee Simple
Acceptable Financing Cash, Conventional
Listing Terms Cash, Conventional
Special Listing Condition None
Read Less Info
Want to know what your home might be worth? Contact us for a FREE valuation!

Our team is ready to help you sell your home for the highest possible price ASAP

© 2025 My Florida Regional MLS DBA Stellar MLS. All Rights Reserved.
Bought with LPT REALTY, LLC
Find out why customers are choosing LPT Realty to meet their real estate needs!!






