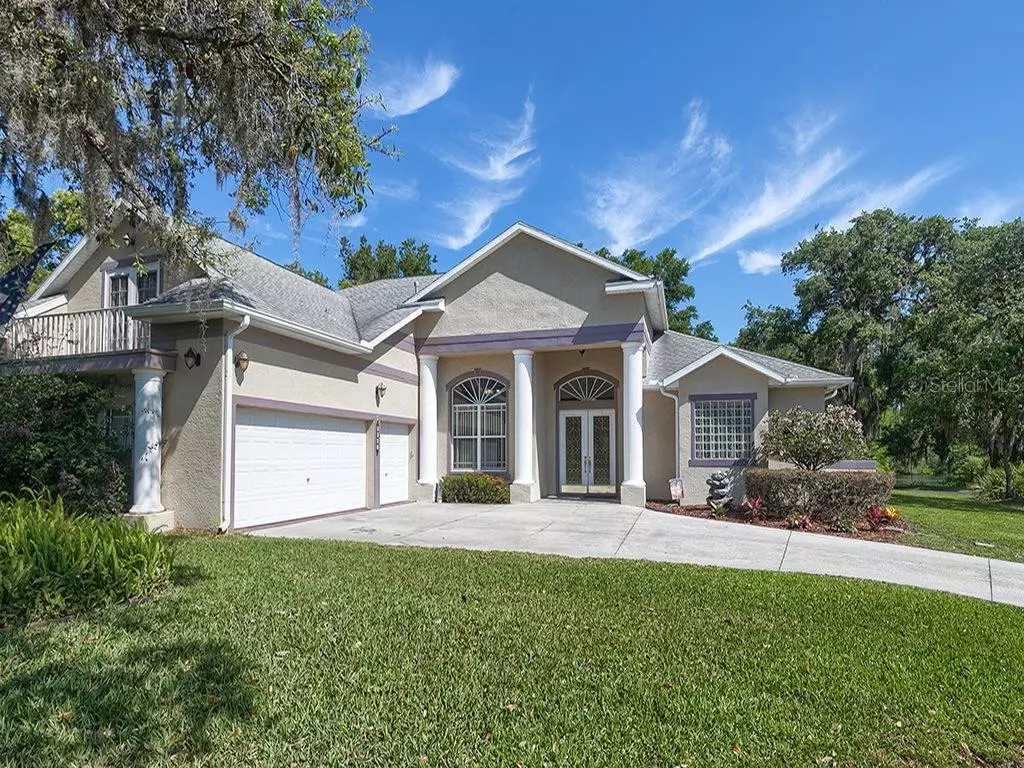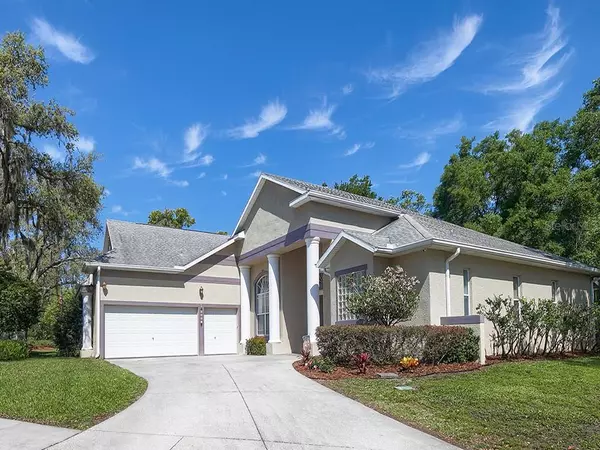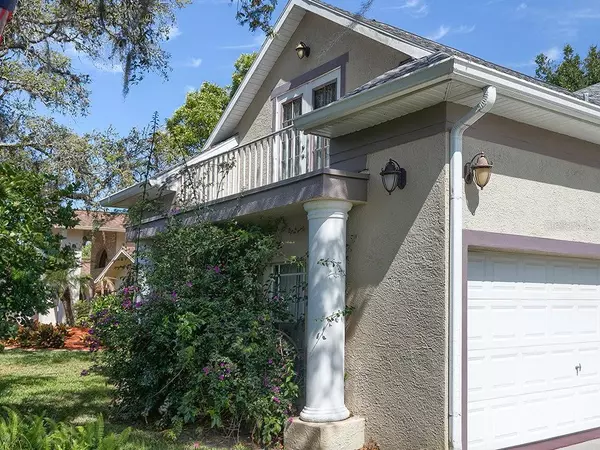$515,000
$500,000
3.0%For more information regarding the value of a property, please contact us for a free consultation.
4 Beds
4 Baths
3,612 SqFt
SOLD DATE : 06/11/2021
Key Details
Sold Price $515,000
Property Type Single Family Home
Sub Type Single Family Residence
Listing Status Sold
Purchase Type For Sale
Square Footage 3,612 sqft
Price per Sqft $142
Subdivision Crescent Forest
MLS Listing ID U8119537
Sold Date 06/11/21
Bedrooms 4
Full Baths 4
Construction Status No Contingency
HOA Fees $86/qua
HOA Y/N Yes
Year Built 2000
Annual Tax Amount $5,057
Lot Size 0.300 Acres
Acres 0.3
Property Description
Back on the market!! Welcome home to this serene private setting with lush landscape and water view on an oversized corner lot in the highly sought after gated community of Crescent Forest. With over 3600 square feet, you have plenty of room to entertain in this four bedroom four bath beauty. Beautiful open floor plan and huge master suite, which includes sitting area and gas fireplace. Second level includes a tastefully decorated game room with bedroom, bath and office open to below. High ceilings and crown molding throughout. This home boasts a large outdoor space with pool and jacuzzi and plenty of areas for seating overlooking peaceful landscape with the ultimate in privacy. All new upgraded doors to the pool area in 2016. Main A/C was replaced in 7/2020. Pool motor was replaced in 2020 as well. This community is set back in a quiet location with lush green spaces and mature landscaping, a playground, tennis courts and basketball courts. The only thing missing is you! This home will not last long! Schedule your appointment today!
Location
State FL
County Pasco
Community Crescent Forest
Zoning R2
Rooms
Other Rooms Den/Library/Office, Formal Dining Room Separate, Loft
Interior
Interior Features Ceiling Fans(s), Crown Molding, Master Bedroom Main Floor, Open Floorplan, Vaulted Ceiling(s), Walk-In Closet(s), Window Treatments
Heating Central, Electric, Heat Pump
Cooling Central Air
Flooring Carpet, Laminate, Tile
Fireplaces Type Gas, Living Room, Master Bedroom
Fireplace true
Appliance Cooktop, Dishwasher, Disposal, Electric Water Heater, Ice Maker, Microwave, Range, Refrigerator, Water Softener
Laundry Inside
Exterior
Exterior Feature Balcony, French Doors, Irrigation System, Rain Gutters
Parking Features Garage Door Opener
Garage Spaces 3.0
Pool Fiberglass, In Ground, Lighting, Screen Enclosure
Community Features Deed Restrictions, Gated, Playground, Tennis Courts
Utilities Available BB/HS Internet Available, Cable Connected, Electricity Connected, Propane, Sprinkler Well, Water Connected
Amenities Available Basketball Court, Gated, Playground, Tennis Court(s)
View Y/N 1
View Trees/Woods, Water
Roof Type Shingle
Attached Garage true
Garage true
Private Pool Yes
Building
Lot Description Conservation Area, Oversized Lot, Paved
Story 2
Entry Level Two
Foundation Slab
Lot Size Range 1/4 to less than 1/2
Sewer Septic Tank
Water Public
Structure Type Block,Stucco,Wood Frame
New Construction false
Construction Status No Contingency
Schools
Elementary Schools Cypress Elementary-Po
Middle Schools River Ridge Middle-Po
High Schools River Ridge High-Po
Others
Pets Allowed Yes
HOA Fee Include Private Road
Senior Community No
Ownership Fee Simple
Monthly Total Fees $86
Acceptable Financing Cash, Conventional
Membership Fee Required Required
Listing Terms Cash, Conventional
Special Listing Condition None
Read Less Info
Want to know what your home might be worth? Contact us for a FREE valuation!

Our team is ready to help you sell your home for the highest possible price ASAP

© 2024 My Florida Regional MLS DBA Stellar MLS. All Rights Reserved.
Bought with FUTURE HOME REALTY INC
Find out why customers are choosing LPT Realty to meet their real estate needs!!






