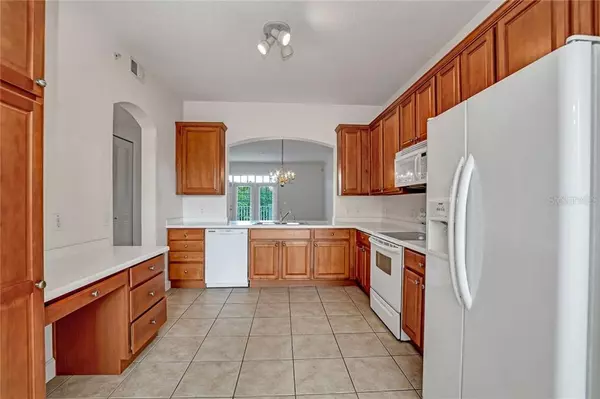$205,000
$218,500
6.2%For more information regarding the value of a property, please contact us for a free consultation.
2 Beds
2 Baths
1,345 SqFt
SOLD DATE : 04/12/2021
Key Details
Sold Price $205,000
Property Type Condo
Sub Type Condominium
Listing Status Sold
Purchase Type For Sale
Square Footage 1,345 sqft
Price per Sqft $152
Subdivision Artisan Club Condo P2
MLS Listing ID S5042123
Sold Date 04/12/21
Bedrooms 2
Full Baths 2
Condo Fees $1,727
Construction Status Financing,Inspections
HOA Fees $81/qua
HOA Y/N Yes
Year Built 2006
Annual Tax Amount $3,386
Lot Size 871 Sqft
Acres 0.02
Property Description
This beautiful Carlsen A Model with 2 Bedrooms/2 Bathrooms is move-in ready! Elevator access to your third-floor unit overlooking Vaux park. New wall-to-wall carpeting in common areas and bedrooms. Fully equipped kitchen with ceramic tile flooring, 42” wood cabinetry and Corian Solid Surface countertops. Range, Dishwasher, Microwave hood and side-by-side refrigerator with water and ice dispenser. Spacious Dining/Living for lounging and entertaining. Light, bright and airy with triple panel French doors with access to your over-sized terrace. Luxurious Owner's Suite. Master Bedroom with tray ceiling has plenty of room for a King size bed with night stands and dressers. Large walk-in closet and a beautiful master bathroom with upgraded tile, oversized vanity with wood cabinetry and Corian Counter with molded sinks. Walk-in shower with adjacent soaking tub and beautiful water fixtures. Secondary bedroom with wall-to-wall carpeting and adjacent bathroom with large vanity and combination shower/tub with upgraded ceramic tile walls. Interior laundry closet with room for cleaning supplies, etc. One car garage and exterior storage unit included in purchase. Located on the third floor in a elevator building. Ownership comes with full privileges of the exclusive Artisan Park Clubhouse complete with fitness center, bar and grill, multipurpose room, salt water heated pool and waterfall spa. The club hosts numerous classes, happy hours, holiday parties and events! This unit is priced to sell!
Location
State FL
County Osceola
Community Artisan Club Condo P2
Zoning RES
Rooms
Other Rooms Breakfast Room Separate, Inside Utility
Interior
Interior Features Ceiling Fans(s), Crown Molding, Elevator, High Ceilings, Living Room/Dining Room Combo, Open Floorplan, Solid Surface Counters, Split Bedroom, Thermostat, Tray Ceiling(s), Walk-In Closet(s)
Heating Central, Electric, Heat Pump
Cooling Central Air
Flooring Carpet, Ceramic Tile
Furnishings Unfurnished
Fireplace false
Appliance Dishwasher, Disposal, Dryer, Electric Water Heater, Microwave, Range, Refrigerator, Washer
Laundry Inside, Laundry Room
Exterior
Exterior Feature Balcony, French Doors, Rain Gutters, Sidewalk, Storage
Parking Features Garage Door Opener, Ground Level, On Street, Open
Garage Spaces 1.0
Community Features Association Recreation - Owned, Deed Restrictions, Fitness Center, Golf, Irrigation-Reclaimed Water, Park, Playground, Pool, Sidewalks, Special Community Restrictions, Tennis Courts
Utilities Available BB/HS Internet Available, Cable Available, Electricity Connected, Fiber Optics, Phone Available, Public, Sewer Connected, Sprinkler Recycled, Street Lights, Underground Utilities, Water Connected
Amenities Available Basketball Court, Clubhouse, Elevator(s), Fitness Center, Park, Playground, Pool, Spa/Hot Tub, Storage, Tennis Court(s), Trail(s), Vehicle Restrictions
View Park/Greenbelt
Roof Type Shingle
Porch Covered
Attached Garage false
Garage true
Private Pool No
Building
Story 4
Entry Level One
Foundation Slab
Lot Size Range 0 to less than 1/4
Sewer Public Sewer
Water Public
Architectural Style Craftsman
Structure Type Block,Stucco
New Construction false
Construction Status Financing,Inspections
Schools
Elementary Schools Celebration K-8
Middle Schools Celebration K-8
High Schools Celebration High
Others
Pets Allowed Number Limit
HOA Fee Include Pool,Escrow Reserves Fund,Maintenance Structure,Maintenance Grounds,Management,Pest Control,Pool,Recreational Facilities,Sewer,Trash,Water
Senior Community No
Pet Size Large (61-100 Lbs.)
Ownership Condominium
Monthly Total Fees $752
Acceptable Financing Cash, Conventional
Membership Fee Required Required
Listing Terms Cash, Conventional
Num of Pet 2
Special Listing Condition None
Read Less Info
Want to know what your home might be worth? Contact us for a FREE valuation!

Our team is ready to help you sell your home for the highest possible price ASAP

© 2025 My Florida Regional MLS DBA Stellar MLS. All Rights Reserved.
Bought with BETTER HOMES & GARDENS FINE LIVING
Find out why customers are choosing LPT Realty to meet their real estate needs!!






