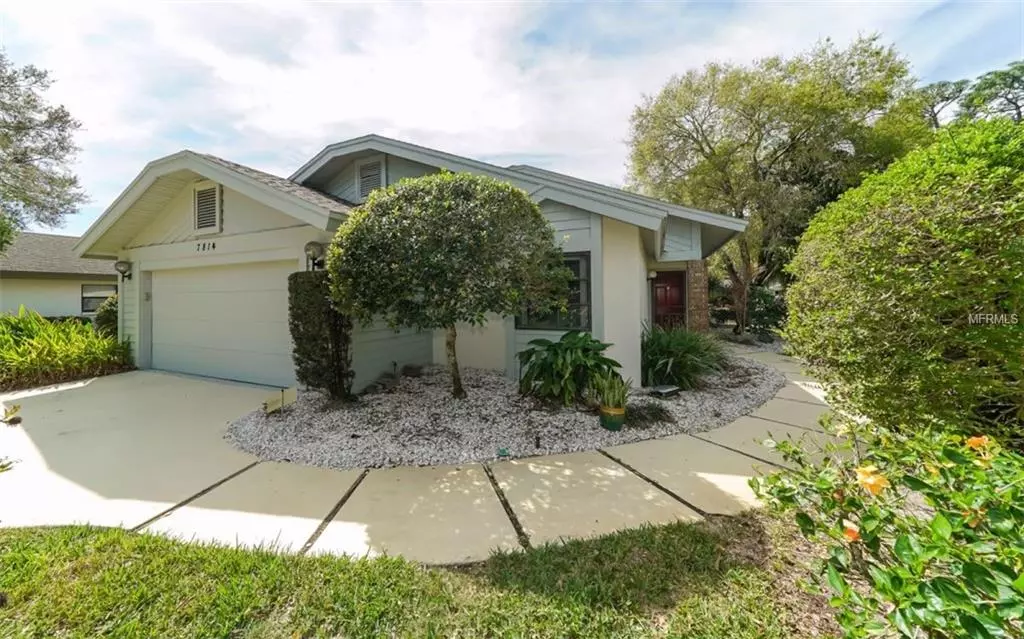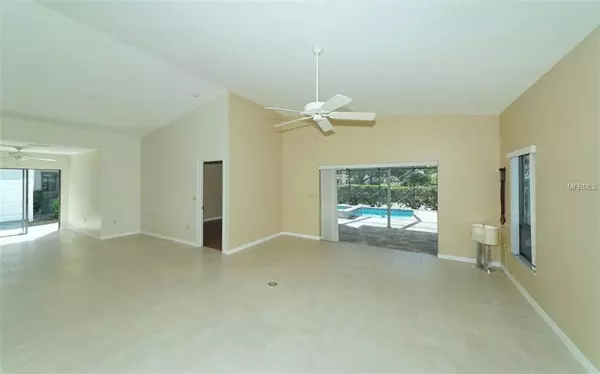$260,000
$269,900
3.7%For more information regarding the value of a property, please contact us for a free consultation.
2 Beds
2 Baths
1,560 SqFt
SOLD DATE : 05/21/2019
Key Details
Sold Price $260,000
Property Type Single Family Home
Sub Type Villa
Listing Status Sold
Purchase Type For Sale
Square Footage 1,560 sqft
Price per Sqft $166
Subdivision Pine Trace Condo
MLS Listing ID A4427677
Sold Date 05/21/19
Bedrooms 2
Full Baths 2
Condo Fees $439
Construction Status Inspections
HOA Y/N No
Year Built 1984
Annual Tax Amount $1,859
Lot Size 10.800 Acres
Acres 10.8
Property Description
Truly exceptional maintenance-free villa that lives like a single family home with private pool and spa! This lovely villa has been completely upgraded! The kitchen features gorgeous soft contemporary cabinetry with deep drawers, dual lazy susans, pull-outs, thick granite, and Samsung SS appliances while both baths have new bath cabinetry and fixtures. And, there's no carpet but rather neutral tile and laminate flooring throughout. Open concept design with high ceilings and no popcorn. Pool and spa have just been upgraded too with Pebble Sheen finish (10 year warranty) and paver decking. And, if that weren't enough this villa's exterior was painted in 2018 and a new roof and skylight put on in 2017. There is nothing to do but move in and enjoy the warm Florida sun next to your elegant pool & spa! Pine Trace is within walking distance to the optional Palm Aire Country Club offering golf, tennis, pickle ball and social memberships. Your condo fee covers roof repair and replacement, exterior maintenance, lawn maintenance, and basic cable. You'll love the location which is so close to everything that Sarasota has to offer.
Location
State FL
County Manatee
Community Pine Trace Condo
Zoning RSF4.5/W
Rooms
Other Rooms Inside Utility
Interior
Interior Features Cathedral Ceiling(s), Ceiling Fans(s), Eat-in Kitchen, High Ceilings, Open Floorplan, Skylight(s), Stone Counters, Thermostat, Vaulted Ceiling(s), Walk-In Closet(s), Window Treatments
Heating Central, Electric
Cooling Central Air
Flooring Ceramic Tile, Laminate
Fireplace false
Appliance Dishwasher, Disposal, Dryer, Microwave, Range, Refrigerator, Washer
Laundry Inside
Exterior
Exterior Feature Irrigation System
Parking Features Driveway, Garage Door Opener
Garage Spaces 2.0
Pool Gunite, In Ground
Community Features Buyer Approval Required, Deed Restrictions, Golf, No Truck/RV/Motorcycle Parking
Utilities Available Cable Available, Electricity Available, Public, Sewer Connected, Underground Utilities
Roof Type Shingle
Porch Screened
Attached Garage true
Garage true
Private Pool Yes
Building
Lot Description In County, Near Golf Course, Paved
Foundation Slab
Lot Size Range Up to 10,889 Sq. Ft.
Sewer Public Sewer
Water Public
Architectural Style Traditional
Structure Type Block
New Construction false
Construction Status Inspections
Schools
Elementary Schools Kinnan Elementary
Middle Schools Braden River Middle
High Schools Braden River High
Others
Pets Allowed Yes
HOA Fee Include Cable TV,Escrow Reserves Fund,Insurance,Maintenance Structure,Maintenance Grounds,Management
Senior Community No
Pet Size Small (16-35 Lbs.)
Ownership Condominium
Monthly Total Fees $439
Acceptable Financing Cash, Conventional, VA Loan
Membership Fee Required None
Listing Terms Cash, Conventional, VA Loan
Num of Pet 1
Special Listing Condition None
Read Less Info
Want to know what your home might be worth? Contact us for a FREE valuation!

Our team is ready to help you sell your home for the highest possible price ASAP

© 2025 My Florida Regional MLS DBA Stellar MLS. All Rights Reserved.
Bought with RE/MAX ALLIANCE GROUP
Find out why customers are choosing LPT Realty to meet their real estate needs!!






