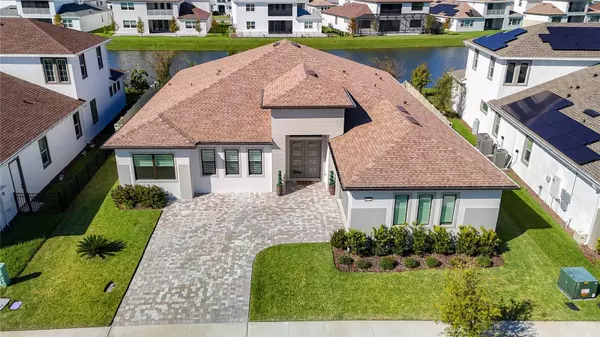4 Beds
4 Baths
3,655 SqFt
4 Beds
4 Baths
3,655 SqFt
Key Details
Property Type Single Family Home
Sub Type Single Family Residence
Listing Status Active
Purchase Type For Sale
Square Footage 3,655 sqft
Price per Sqft $246
Subdivision Epperson North Village D-2
MLS Listing ID TB8312229
Bedrooms 4
Full Baths 3
Half Baths 1
HOA Fees $236/qua
HOA Y/N Yes
Originating Board Stellar MLS
Year Built 2022
Annual Tax Amount $14,485
Lot Size 9,583 Sqft
Acres 0.22
Property Description
The heart of the home is the beautifully upgraded kitchen, featuring waterfall quartz counter tops, cabinetry to the ceiling, and stainless steel appliances, making it a dream for cooking and entertaining. The kitchen flows seamlessly into the spacious living and dining areas, perfect for family gatherings or hosting guests.
Retreat to the spacious master suite, complete with a spa-like en-suite bathroom featuring elegant finishes and an oversized walk-in shower with a free standing modern tub. Each additional bathroom in the home are upgraded, with contemporary fixtures and stylish tile work that reflects the home’s modern aesthetic.
A standout feature of this property is the In-Law Suite, a private space designed with comfort and versatility in mind. Instead of a traditional 3rd garage space, this area includes a bedroom, bathroom, and a cozy living area, making it ideal for extended family, guests, or a home office setup.
The home’s modern architecture is complemented by striking color accents that create a chic, yet welcoming atmosphere throughout. Large windows allow natural light to flood each room, enhancing the overall airy, open feel of the home.
Beyond the stunning home itself, the community offers exceptional amenities, including a 17-acre lagoon where residents can enjoy kayaking, paddleboarding, swimming, and more. Plus, there’s a dedicated community dog run, perfect for your four-legged friends to run and play freely.
This property offers not just a beautiful home, but a unique lifestyle—blending luxury living with resort-style amenities . Don’t miss the chance to experience this one-of-a-kind community and schedule your tour today!
Location
State FL
County Pasco
Community Epperson North Village D-2
Zoning MPUD
Interior
Interior Features Ceiling Fans(s), High Ceilings, Open Floorplan, Primary Bedroom Main Floor, Tray Ceiling(s), Walk-In Closet(s)
Heating Central
Cooling Central Air
Flooring Luxury Vinyl, Tile
Fireplace false
Appliance Cooktop, Dishwasher, Disposal, Microwave, Range, Range Hood, Refrigerator
Laundry Laundry Room
Exterior
Exterior Feature Rain Gutters, Sidewalk, Sliding Doors
Garage Spaces 2.0
Utilities Available Cable Available, Electricity Available, Electricity Connected, Public, Sewer Connected, Water Connected
Roof Type Shingle
Attached Garage true
Garage true
Private Pool No
Building
Story 1
Entry Level One
Foundation Slab
Lot Size Range 0 to less than 1/4
Sewer Public Sewer
Water Public
Structure Type Block,Stucco
New Construction false
Schools
Elementary Schools Wesley Chapel Elementary-Po
Middle Schools Thomas E Weightman Middle-Po
High Schools Wesley Chapel High-Po
Others
Pets Allowed Yes
Senior Community No
Ownership Fee Simple
Monthly Total Fees $124
Membership Fee Required Required
Special Listing Condition None

Find out why customers are choosing LPT Realty to meet their real estate needs!!






