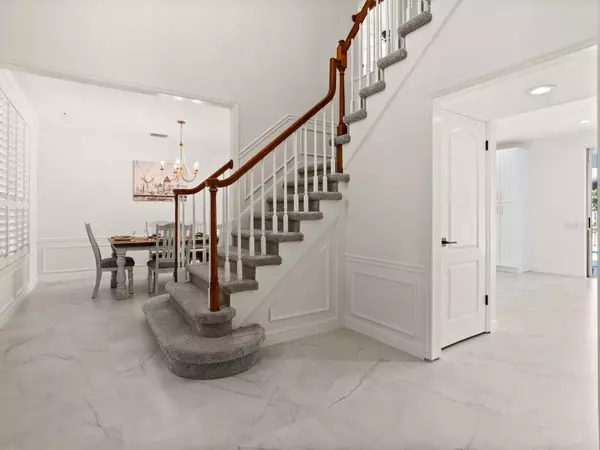$725,000
$750,000
3.3%For more information regarding the value of a property, please contact us for a free consultation.
5 Beds
3 Baths
2,725 SqFt
SOLD DATE : 12/22/2024
Key Details
Sold Price $725,000
Property Type Single Family Home
Sub Type Single Family Residence
Listing Status Sold
Purchase Type For Sale
Square Footage 2,725 sqft
Price per Sqft $266
Subdivision Hampton On The Green Ph 1
MLS Listing ID U8252948
Sold Date 12/22/24
Bedrooms 5
Full Baths 3
Construction Status Financing,Inspections
HOA Fees $72/qua
HOA Y/N Yes
Originating Board Stellar MLS
Year Built 1992
Annual Tax Amount $3,934
Lot Size 0.290 Acres
Acres 0.29
Lot Dimensions 93x136
Property Description
Welcome to your dream home located within the highly sought-after, guard-gated community of Hunter's Green in North Tampa, this exquisite 5-bedroom, 3-bathroom residence is the epitome of sophistication and style. Spanning over 2,700 square feet of meticulously designed living space, this home is perfectly poised on an oversized corner lot, offering a unique blend of elegance and functionality. Upon entry, you're greeted by a grand foyer with a soaring two-story ceiling and an open staircase, enhanced by a large window that bathes the space in natural light. The first floor is graced with stunning matte porcelain tile, enhancing the home's modern aesthetic, while the crown molding and plantation shutters add a touch of traditional charm. To the sides of the foyer, a formal dining room and a dedicated home office provide versatile spaces for entertaining and productivity. The heart of the home is the brand-new, roof is 2 years old, luxurious kitchen, featuring new hardwood cabinets, fitted with top-of-the-line fixtures and brand-new appliances, seamlessly adjoining the family room. This area opens to a charming, screen patio, extending to a private pool and fenced backyard, ideal for both relaxation and entertaining. The poolside access includes a full bathroom, perfect for guests. Upstairs, wood flooring leads you to the Owner's Suite—a true sanctuary featuring a luxurious bathroom with matte porcelain tile. A stand-alone tub, dual vanities, a generous walk-in shower, and ample storage, along with a massive walk-in closet. Four additional bedrooms offer space for family or guests, with a Jack and Jill bathroom echoing the owner's suite's refined finishes. The two-car garage comes complete with additional storage space, making it perfect for housing sporting equipment, and tools without compromising vehicle space. Residents who join Hunter's Green Private Country Club enjoy access to premier golf, tennis courts, a state-of-the-art fitness center, and more. Community amenities include playgrounds, picnic areas, and sports fields, promoting an active and vibrant lifestyle. Conveniently located, you'll find easy access to I-75, top-rated schools, upscale shopping centers like Shops at Wiregrass, premier medical facilities, and the scenic Flatwoods Park for outdoor adventures. This is not just a home; it's an invitation to an exceptional lifestyle in one of Tampa's premier communities. Whether you choose the full golf and country club package or a social membership, Hunter's Green provides an unparalleled living experience.
Location
State FL
County Hillsborough
Community Hampton On The Green Ph 1
Zoning PD-A
Rooms
Other Rooms Den/Library/Office
Interior
Interior Features Ceiling Fans(s), Crown Molding, PrimaryBedroom Upstairs, Thermostat, Walk-In Closet(s)
Heating Central, Electric
Cooling Central Air
Flooring Tile, Wood
Fireplace false
Appliance Dishwasher, Electric Water Heater, Microwave, Range, Refrigerator
Laundry Other
Exterior
Exterior Feature Irrigation System, Sliding Doors
Parking Features Driveway, Oversized
Garage Spaces 2.0
Fence Wood
Pool Gunite, In Ground, Outside Bath Access
Community Features Deed Restrictions, Dog Park, Gated Community - Guard, Golf, Park, Playground, Sidewalks, Special Community Restrictions
Utilities Available BB/HS Internet Available, Cable Available, Electricity Connected, Public, Sewer Connected, Street Lights, Water Connected
Roof Type Shingle
Porch Rear Porch, Screened
Attached Garage true
Garage true
Private Pool Yes
Building
Lot Description Corner Lot, Oversized Lot, Sidewalk, Paved
Story 2
Entry Level Two
Foundation Slab
Lot Size Range 1/4 to less than 1/2
Sewer Public Sewer
Water Public
Architectural Style Traditional
Structure Type Block,Stucco,Wood Frame
New Construction false
Construction Status Financing,Inspections
Others
Pets Allowed Yes
HOA Fee Include Guard - 24 Hour
Senior Community No
Pet Size Extra Large (101+ Lbs.)
Ownership Fee Simple
Monthly Total Fees $72
Membership Fee Required Required
Special Listing Condition None
Read Less Info
Want to know what your home might be worth? Contact us for a FREE valuation!

Our team is ready to help you sell your home for the highest possible price ASAP

© 2025 My Florida Regional MLS DBA Stellar MLS. All Rights Reserved.
Bought with FLIP SIDE REALTY BY DESIGN
Find out why customers are choosing LPT Realty to meet their real estate needs!!






