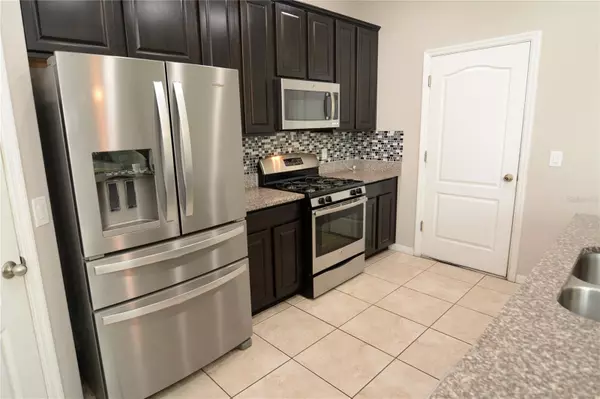$457,500
$449,900
1.7%For more information regarding the value of a property, please contact us for a free consultation.
3 Beds
3 Baths
2,223 SqFt
SOLD DATE : 12/13/2024
Key Details
Sold Price $457,500
Property Type Single Family Home
Sub Type Single Family Residence
Listing Status Sold
Purchase Type For Sale
Square Footage 2,223 sqft
Price per Sqft $205
Subdivision Hilltop Reserve Ph 1
MLS Listing ID O6238069
Sold Date 12/13/24
Bedrooms 3
Full Baths 2
Half Baths 1
Construction Status Appraisal,Financing,Inspections
HOA Fees $77/mo
HOA Y/N Yes
Originating Board Stellar MLS
Year Built 2016
Annual Tax Amount $3,618
Lot Size 7,840 Sqft
Acres 0.18
Property Description
Welcome Home to HillTop Reserve!
Discover this stunning two-story home nestled on one of the LARGEST HOME-SITES in the desirable HillTop Reserve community, & situated on a PRIVATE & QUIET CUL-DE-SAC location!
HOME FEATURES:
- Spacious Layout: As you enter, you're greeted by tile floors, high ceilings, and an open floor plan filled with natural light from large windows.
- Versatile Spaces: The foyer leads to a living room/flex space perfect for an office, with a convenient half bath nearby.
- FAMILY LIVING: The expansive family room, dining area, and kitchen seamlessly connect, ideal for gatherings.
- OUTDOOR ENJOYMENT: Step onto the screened lanai through sliding glass doors, which opens to a LARGE FENCED BACKYARD—perfect for pets, entertaining, & outdoor activities!
GOURMET KITCHEN:
- Equipped with 42-inch upgraded cabinets, granite countertops, tile backsplash, stainless steel appliances including 4 burner gas range, and a large breakfast bar; this kitchen is both beautiful and functional.
UPPER LEVEL:
- A versatile loft/den area could easily be converted into a fourth bedroom.
- The luxurious & spacious/over-sized owner's retreat boasts dual walk-in closets and a spa-like en-suite bath featuring soaking tub, glass shower, double sink vanity with granite countertop, and a linen closet.
- Secondary bedrooms are large and share a well-appointed hall bath.
CONVENIENCE & EFFICIENCY:
- Over-sized 2 car garage
- The upstairs laundry room includes a washer and dryer, both of which convey with the home.
- Energy-efficient features include double-pane glass windows, natural gas heat and hot water.
COMMUNITY AMENITIES:
- Enjoy fiber internet, a resort-style community pool & playground in this sought-after neighborhood. Natural Gas Utilities available
LOCATION:
- Convenient access to the 414 and 429 Expressways, I-4, Florida's Turnpike, and Advent Health Hospital Apopka.
Don't miss out on this amazing opportunity! Schedule your viewing today and make this beautiful house your new home. **ENJOY THE BENEFITS OF A FUTURE FREE REFINANCING RESET FROM TODAY'S HIGHER INTEREST RATES WHEN USING OUR PREFERRED LENDER, FBC HOME LOANS** Don't miss out on this one & schedule your showing TODAY!!
Location
State FL
County Orange
Community Hilltop Reserve Ph 1
Zoning P-D
Rooms
Other Rooms Den/Library/Office, Great Room, Inside Utility, Loft
Interior
Interior Features Ceiling Fans(s), Eat-in Kitchen, High Ceilings, Kitchen/Family Room Combo, Living Room/Dining Room Combo, Open Floorplan, PrimaryBedroom Upstairs, Stone Counters, Thermostat, Walk-In Closet(s), Window Treatments
Heating Central, Electric, Heat Pump
Cooling Central Air
Flooring Carpet, Tile
Fireplace false
Appliance Cooktop, Dishwasher, Disposal, Dryer, Gas Water Heater, Kitchen Reverse Osmosis System, Microwave, Range, Refrigerator, Washer, Water Filtration System, Water Purifier
Laundry Electric Dryer Hookup, Inside, Laundry Room, Upper Level, Washer Hookup
Exterior
Exterior Feature Irrigation System, Sidewalk, Sliding Doors, Sprinkler Metered
Parking Features Driveway, Garage Door Opener
Garage Spaces 2.0
Fence Fenced, Vinyl
Community Features Association Recreation - Owned, Deed Restrictions, Playground, Pool, Sidewalks
Utilities Available BB/HS Internet Available, Electricity Connected, Fire Hydrant, Public, Sewer Connected, Sprinkler Meter, Street Lights, Underground Utilities, Water Connected
Amenities Available Playground, Pool
Roof Type Shingle
Porch Covered, Rear Porch, Screened
Attached Garage true
Garage true
Private Pool No
Building
Lot Description Cul-De-Sac, Landscaped, Oversized Lot, Sidewalk, Street Dead-End, Paved
Story 2
Entry Level Two
Foundation Slab
Lot Size Range 0 to less than 1/4
Sewer Public Sewer
Water Public
Architectural Style Contemporary
Structure Type Stucco
New Construction false
Construction Status Appraisal,Financing,Inspections
Schools
Elementary Schools Wheatley Elem
Middle Schools Piedmont Lakes Middle
High Schools Wekiva High
Others
Pets Allowed Yes
HOA Fee Include Pool
Senior Community No
Ownership Fee Simple
Monthly Total Fees $77
Acceptable Financing Cash, Conventional, FHA, VA Loan
Membership Fee Required Required
Listing Terms Cash, Conventional, FHA, VA Loan
Special Listing Condition None
Read Less Info
Want to know what your home might be worth? Contact us for a FREE valuation!

Our team is ready to help you sell your home for the highest possible price ASAP

© 2025 My Florida Regional MLS DBA Stellar MLS. All Rights Reserved.
Bought with RE/MAX TITANIUM GROUP
Find out why customers are choosing LPT Realty to meet their real estate needs!!






