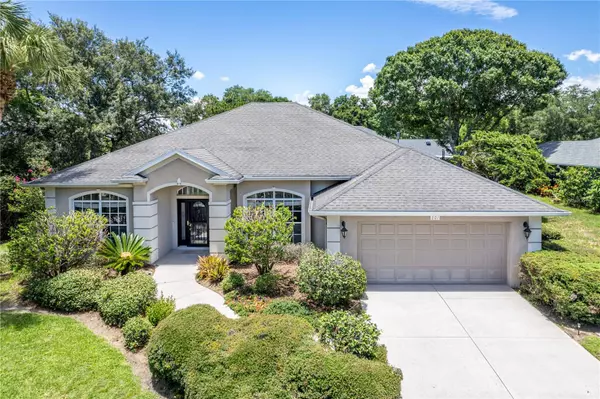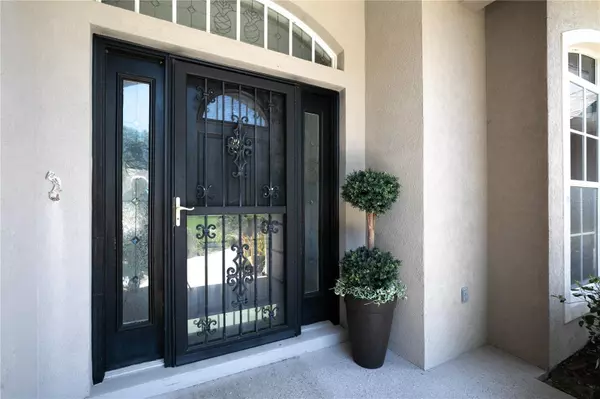$390,000
$415,000
6.0%For more information regarding the value of a property, please contact us for a free consultation.
3 Beds
2 Baths
2,129 SqFt
SOLD DATE : 11/25/2024
Key Details
Sold Price $390,000
Property Type Single Family Home
Sub Type Single Family Residence
Listing Status Sold
Purchase Type For Sale
Square Footage 2,129 sqft
Price per Sqft $183
Subdivision Eustis Country Club Hills East Ph 03
MLS Listing ID O6220070
Sold Date 11/25/24
Bedrooms 3
Full Baths 2
Construction Status Inspections
HOA Fees $24/mo
HOA Y/N Yes
Originating Board Stellar MLS
Year Built 2000
Annual Tax Amount $2,201
Lot Size 10,890 Sqft
Acres 0.25
Property Description
Price Improvement! New Roof being installed and New Water Heater...Mature landscaping welcomes you into this charming 3-bedroom, 2-bathroom home nestled in the serene Eustis neighborhood of Country Club East. This community sits on the east of Lake Nettie. Comfortable living with spacious formal dining, kitchen and living rooms. The home flourishes in natural light, creating a serene and relaxing space. The kitchen boasts ample counter space and a gas stove that invites you to unleash your culinary creativity while engaging with family and friends in the openness of the family room. The kitchen and family room open up to a large screened-in patio. This is a wonderful feature to have for enjoying the outdoors. The spacious master suite features a private bath for moments of tranquility. Added built-ins and stained glass details on windows adorn this great home! 45 minutes from airports, springs, outlets, Disney, and other Orlando attractions. Head to the beach for the day with only a 1hr and 15min drive. Downtown, Eustis and Mount Dora are conveniently moments away to enjoy the restaurants, festivities, and parks. With its convenient location near schools, parks, and amenities, this inviting home offers a perfect blend of convenience and relaxation for you to enjoy.
Location
State FL
County Lake
Community Eustis Country Club Hills East Ph 03
Zoning SR
Rooms
Other Rooms Attic, Family Room, Formal Dining Room Separate, Formal Living Room Separate, Inside Utility
Interior
Interior Features Ceiling Fans(s), Crown Molding, Eat-in Kitchen, High Ceilings, Kitchen/Family Room Combo, Living Room/Dining Room Combo, Primary Bedroom Main Floor, Split Bedroom, Thermostat, Tray Ceiling(s), Window Treatments
Heating Central, Heat Pump
Cooling Central Air
Flooring Carpet, Ceramic Tile, Linoleum, Wood
Fireplace true
Appliance Dishwasher, Disposal, Electric Water Heater, Exhaust Fan, Range Hood, Refrigerator
Laundry Electric Dryer Hookup, Inside, Laundry Room, Washer Hookup
Exterior
Exterior Feature Irrigation System, Sliding Doors
Garage Spaces 2.0
Utilities Available Cable Available, Electricity Available, Sewer Connected, Underground Utilities, Water Available
Roof Type Shingle
Porch Front Porch, Patio, Screened
Attached Garage true
Garage true
Private Pool No
Building
Entry Level One
Foundation Slab
Lot Size Range 1/4 to less than 1/2
Sewer Public Sewer
Water Public
Structure Type Block
New Construction false
Construction Status Inspections
Schools
Elementary Schools Eustis Elem
Middle Schools Eustis Middle
High Schools Eustis High School
Others
Pets Allowed Yes
Senior Community No
Ownership Fee Simple
Monthly Total Fees $24
Acceptable Financing Cash, Conventional, FHA, VA Loan
Membership Fee Required Required
Listing Terms Cash, Conventional, FHA, VA Loan
Special Listing Condition None
Read Less Info
Want to know what your home might be worth? Contact us for a FREE valuation!

Our team is ready to help you sell your home for the highest possible price ASAP

© 2024 My Florida Regional MLS DBA Stellar MLS. All Rights Reserved.
Bought with LA ROSA REALTY CW PROPERTIES L
Find out why customers are choosing LPT Realty to meet their real estate needs!!






