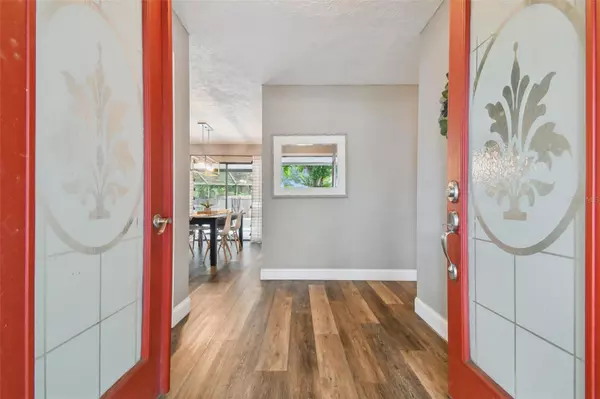$435,000
$449,000
3.1%For more information regarding the value of a property, please contact us for a free consultation.
3 Beds
3 Baths
1,694 SqFt
SOLD DATE : 11/18/2024
Key Details
Sold Price $435,000
Property Type Single Family Home
Sub Type Single Family Residence
Listing Status Sold
Purchase Type For Sale
Square Footage 1,694 sqft
Price per Sqft $256
Subdivision Northdale Sec B Unit 4
MLS Listing ID T3552463
Sold Date 11/18/24
Bedrooms 3
Full Baths 3
Construction Status Appraisal,Financing,Inspections
HOA Y/N No
Originating Board Stellar MLS
Year Built 1979
Annual Tax Amount $3,436
Lot Size 7,840 Sqft
Acres 0.18
Lot Dimensions 77x100
Property Description
LOCATION! POOL! This move-in ready 3/2.5/2car split floor plan pool home is a perfect
example of the mid-to-late 20 th century styling that typifies homes in Northdale. As you
arrive, the architectural details of this period are on display with dramatic roof lines, and a
warm mix of brick and siding invite you in. Passing thru the double, leaded glass front doors
you will be struck by the coziness of the sun-filled space that says “Welcome Home”. Neutral
grey and white tones compliment the wide-plank luxury LVT flooring that flows thru-out the
main living areas. Details such as 5 ¼” baseboards, plantation shutters and vaulted ceilings
add character to this lovely home. The upgraded Chef's Kitchen is truly the “heart of the
home”. It is flanked on the right side by a generous Family Room with brick fireplace and on
the left by a combination Living/Dining Room. The main, common living areas provide
separation for the Primary and Secondary Bedrooms. The Primary Bedroom is an en suite
that features his/hers closets and a walk-in shower along with direct access to the pool area.
The Secondary Bedrooms share a full bath with a tub/shower combo with beautiful subway
tile. A half-bath is located conveniently near the Family Room hallway. The covered lanai and
pool are an “Entertainer's Dream” with multiple sets of sliding glass doors providing access.
NO HOA, NO CDD! Conveniently located in the Carrollwood Area in Northdale and close to
Northdale Golf Club, airport, shopping, restaurants and all the Carrollwood area has to
offer….DON'T YOU DESERVE THIS!
Location
State FL
County Hillsborough
Community Northdale Sec B Unit 4
Zoning PD
Rooms
Other Rooms Breakfast Room Separate, Family Room
Interior
Interior Features Ceiling Fans(s), Kitchen/Family Room Combo, Open Floorplan, Split Bedroom, Vaulted Ceiling(s)
Heating Central, Electric
Cooling Central Air
Flooring Carpet, Ceramic Tile, Luxury Vinyl
Fireplaces Type Family Room, Wood Burning
Furnishings Unfurnished
Fireplace true
Appliance Dishwasher, Disposal, Dryer, Electric Water Heater, Microwave, Range, Refrigerator, Washer
Laundry In Garage
Exterior
Exterior Feature Sidewalk, Sliding Doors
Parking Features Driveway, Garage Door Opener
Garage Spaces 2.0
Fence Vinyl
Pool Child Safety Fence, Gunite, Screen Enclosure
Utilities Available BB/HS Internet Available, Electricity Connected, Underground Utilities
Roof Type Shingle
Porch Enclosed, Screened
Attached Garage true
Garage true
Private Pool Yes
Building
Lot Description Oversized Lot
Story 1
Entry Level One
Foundation Slab
Lot Size Range 0 to less than 1/4
Sewer None
Water Public
Architectural Style Ranch
Structure Type Block,Stucco
New Construction false
Construction Status Appraisal,Financing,Inspections
Schools
Elementary Schools Claywell-Hb
Middle Schools Hill-Hb
High Schools Gaither-Hb
Others
Pets Allowed Yes
Senior Community No
Ownership Fee Simple
Acceptable Financing Cash, Conventional
Listing Terms Cash, Conventional
Special Listing Condition None
Read Less Info
Want to know what your home might be worth? Contact us for a FREE valuation!

Our team is ready to help you sell your home for the highest possible price ASAP

© 2024 My Florida Regional MLS DBA Stellar MLS. All Rights Reserved.
Bought with MCBRIDE KELLY & ASSOCIATES
Find out why customers are choosing LPT Realty to meet their real estate needs!!






