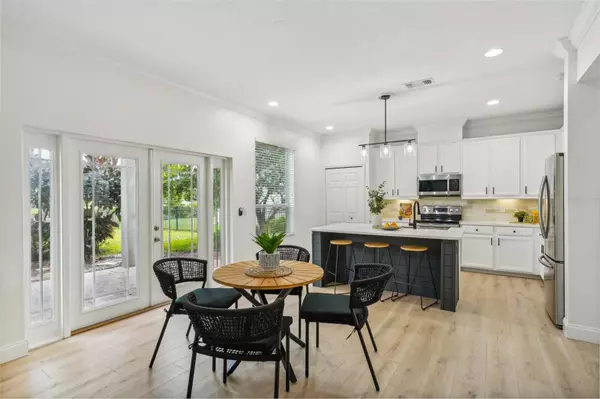$473,000
$489,000
3.3%For more information regarding the value of a property, please contact us for a free consultation.
4 Beds
3 Baths
2,426 SqFt
SOLD DATE : 11/01/2024
Key Details
Sold Price $473,000
Property Type Single Family Home
Sub Type Single Family Residence
Listing Status Sold
Purchase Type For Sale
Square Footage 2,426 sqft
Price per Sqft $194
Subdivision Basset Creek Estates Ph 2A
MLS Listing ID T3519699
Sold Date 11/01/24
Bedrooms 4
Full Baths 2
Half Baths 1
Construction Status Financing,Inspections
HOA Fees $11/qua
HOA Y/N Yes
Originating Board Stellar MLS
Year Built 2011
Annual Tax Amount $9,162
Lot Size 8,276 Sqft
Acres 0.19
Lot Dimensions 64.11x130
Property Description
Welcome to 19249 Early Violet Drive!
Seller may consider buyer concessions if made in an offer. This home has been completely renovated featuring a brand new kitchen, remodeled bathrooms, new luxury vinyl plank flooring throughout the first floor and second floor landing, and brand new carpet in all the bedrooms. In addition, the entire interior including the 2 car garage has been freshly painted and includes extensive crown molding which brings it all together! One of the main features of the home is a huge master bed & bathroom with his and hers vanities & closets, a free standing tub, and a large walk in shower. The backyard is the perfect oasis that boasts a tranquil brick patio with the utmost privacy behind the beautifully landscaped greenery. To make it even better, you will have access to everything that Basset Creek Estates has to offer: community pool, park, tennis and basketball courts, and an amenity center. Basset Creeks is a family friendly neighborhood. During week days, you can find the sidewalks filled with parents walking their family to school. It is also conveniently located to shopping centers, strip malls, I-275, and more! Set up your showing today! Bedroom Closet Type: Walk-in Closet (Primary Bedroom).
Location
State FL
County Hillsborough
Community Basset Creek Estates Ph 2A
Zoning PD-A
Interior
Interior Features Ceiling Fans(s), Crown Molding, High Ceilings, Kitchen/Family Room Combo, PrimaryBedroom Upstairs, Thermostat
Heating Central
Cooling Central Air
Flooring Carpet, Luxury Vinyl, Tile
Fireplace false
Appliance Cooktop, Dishwasher, Disposal, Dryer, Ice Maker, Microwave, Range, Refrigerator, Water Softener
Laundry Laundry Room, Upper Level
Exterior
Exterior Feature French Doors
Garage Spaces 2.0
Utilities Available Cable Available, Electricity Connected, Sewer Connected, Water Connected
Waterfront false
View Y/N 1
Roof Type Shingle
Attached Garage true
Garage true
Private Pool No
Building
Story 2
Entry Level Two
Foundation Slab
Lot Size Range 0 to less than 1/4
Sewer Public Sewer
Water Public
Structure Type Block,Stucco
New Construction false
Construction Status Financing,Inspections
Schools
Elementary Schools Pride-Hb
Middle Schools Benito-Hb
High Schools Wharton-Hb
Others
Pets Allowed Yes
Senior Community No
Ownership Fee Simple
Monthly Total Fees $11
Membership Fee Required Required
Special Listing Condition None
Read Less Info
Want to know what your home might be worth? Contact us for a FREE valuation!

Our team is ready to help you sell your home for the highest possible price ASAP

© 2024 My Florida Regional MLS DBA Stellar MLS. All Rights Reserved.
Bought with BHHS FLORIDA PROPERTIES GROUP

Find out why customers are choosing LPT Realty to meet their real estate needs!!






