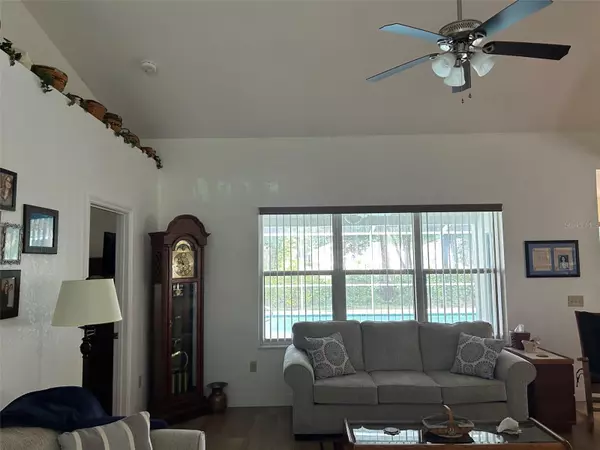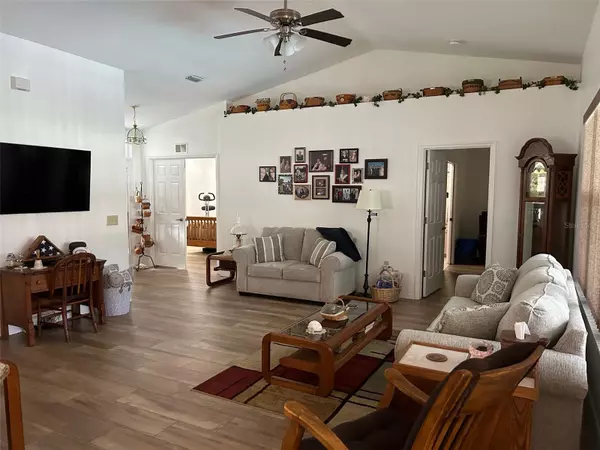$350,000
$345,000
1.4%For more information regarding the value of a property, please contact us for a free consultation.
3 Beds
2 Baths
1,679 SqFt
SOLD DATE : 09/17/2024
Key Details
Sold Price $350,000
Property Type Single Family Home
Sub Type Single Family Residence
Listing Status Sold
Purchase Type For Sale
Square Footage 1,679 sqft
Price per Sqft $208
Subdivision Rainbow Spgs 05 Rep
MLS Listing ID OM682523
Sold Date 09/17/24
Bedrooms 3
Full Baths 2
Construction Status Financing,Inspections
HOA Fees $19/ann
HOA Y/N Yes
Originating Board Stellar MLS
Year Built 1997
Annual Tax Amount $1,846
Lot Size 0.310 Acres
Acres 0.31
Lot Dimensions 76x179
Property Description
Looking for a home with access to Rainbow River? This home is Florida living at its best!!! When you enter the great room you will find it spacious and warm. The kitchen has been updated with solid wood cabinets, soft closure, pull out shelving, granite counter tops and farm sink. The appliances are LG. The breakfast bar is open to the great room and kitchen. The first bedroom offers optional den/bedroom with designer window and window seat. The primary bedroom is large with double doors to the lanai/pool area. The ensuite bathroom is spacious and has walk-in closet.The guest bedroom and bath are on the other side of home. The laundry is inside with sink. Washer and Dryer do not convey. The garage is spacious with screen door and has a separate man door for entry.The roof is 2020 and the HVAC is 2022.The screened lanai and pool area are spacious and ready for entertaining! The amenities of living in Rainbow Springs Community are amazing. You get private access to the Rainbow River Park where you can relax have a picnic or barbecue. Go swimming, tubing, kayaking and canoeing. The Community Center has a restaurant, fitness center, pickleball courts, pool and more....
Location
State FL
County Marion
Community Rainbow Spgs 05 Rep
Zoning R1
Rooms
Other Rooms Den/Library/Office
Interior
Interior Features Eat-in Kitchen, High Ceilings, Primary Bedroom Main Floor, Solid Wood Cabinets, Split Bedroom, Stone Counters, Walk-In Closet(s), Window Treatments
Heating Central
Cooling Central Air
Flooring Tile
Fireplace false
Appliance Dishwasher, Electric Water Heater, Microwave, Range, Refrigerator
Laundry Inside, Laundry Room
Exterior
Exterior Feature French Doors
Garage Driveway, Parking Pad
Garage Spaces 2.0
Pool Screen Enclosure
Community Features Clubhouse, Deed Restrictions, Fitness Center, Golf Carts OK, Pool, Restaurant, Tennis Courts
Utilities Available BB/HS Internet Available
Amenities Available Basketball Court, Clubhouse, Fitness Center, Pickleball Court(s), Pool, Security, Shuffleboard Court, Tennis Court(s), Trail(s)
Waterfront false
Water Access 1
Water Access Desc River
Roof Type Shingle
Porch Enclosed, Rear Porch, Screened
Parking Type Driveway, Parking Pad
Attached Garage false
Garage true
Private Pool Yes
Building
Lot Description Landscaped
Entry Level One
Foundation Slab
Lot Size Range 1/4 to less than 1/2
Sewer Public Sewer
Water Public
Architectural Style Florida
Structure Type Block,Stucco
New Construction false
Construction Status Financing,Inspections
Schools
Elementary Schools Dunnellon Elementary School
Middle Schools Dunnellon Middle School
High Schools Dunnellon High School
Others
Pets Allowed Yes
Senior Community No
Ownership Fee Simple
Monthly Total Fees $19
Acceptable Financing Cash, Conventional
Membership Fee Required Required
Listing Terms Cash, Conventional
Special Listing Condition None
Read Less Info
Want to know what your home might be worth? Contact us for a FREE valuation!

Our team is ready to help you sell your home for the highest possible price ASAP

© 2024 My Florida Regional MLS DBA Stellar MLS. All Rights Reserved.
Bought with ERA AMERICAN SUNCOAST REALTY

Find out why customers are choosing LPT Realty to meet their real estate needs!!






