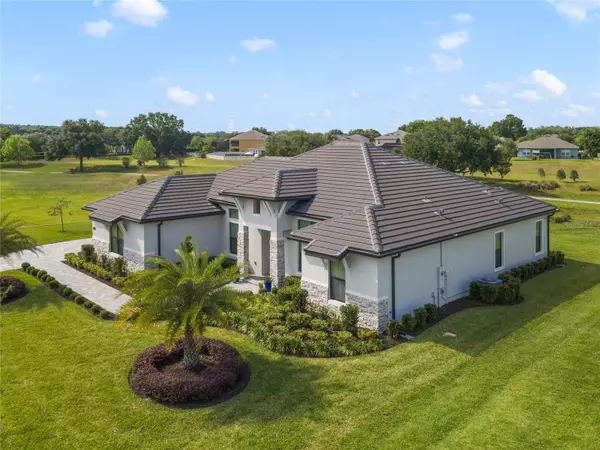$785,000
$799,000
1.8%For more information regarding the value of a property, please contact us for a free consultation.
3 Beds
3 Baths
2,563 SqFt
SOLD DATE : 09/10/2024
Key Details
Sold Price $785,000
Property Type Single Family Home
Sub Type Single Family Residence
Listing Status Sold
Purchase Type For Sale
Square Footage 2,563 sqft
Price per Sqft $306
Subdivision Heathrow Country Estate
MLS Listing ID O6200696
Sold Date 09/10/24
Bedrooms 3
Full Baths 3
Construction Status Inspections
HOA Fees $325/qua
HOA Y/N Yes
Originating Board Stellar MLS
Year Built 2022
Annual Tax Amount $7,915
Lot Size 0.390 Acres
Acres 0.39
Property Description
Introducing an exquisitely crafted residence, flawlessly positioned on a prime parcel overlooking the picturesque landscape of RedTail's esteemed golf course, no neighbors on one side, just beautiful green space, pure privacy. This home boasts a meticulously designed split floorplan, with an unparalleled fusion of luxury and functionality, featuring either three or four generously appointed bedrooms, a dedicated study, three lavishly appointed baths, and a spacious three-car side garage. Upon entering the home, guests are greeted by the grandeur of soaring 12-foot ceilings, accentuated by a striking 14-foot tray ceiling in the expansive great room, seamlessly harmonizing with the home's open-concept layout. A refined entryway is flanked by a distinguished study and an elegant formal dining room, setting the tone for sophistication and elegance. The heart of the home unfolds into a captivating great room, adorned with an electric fireplace, custom built-ins, and adorned sliding glass doors crowned by transoms, ushering in an abundance of natural light and offering breathtaking vistas of the verdant golf course surroundings. The gourmet kitchen is a culinary masterpiece, boasting 42 inch maple cabinetry with soft close, and custom cabinet shelving, a built-in 36 inch cooktop, wall oven, microwave, dishwasher, and a vented exhaust system to the exterior. An oversized island serves as the focal point, illuminated by pendant lighting, while a discreet walk-in pantry awaits discovery, offering unparalleled convenience and organization. Retreat to the opulent owner's suite, nestled beyond the kitchen, where a tray ceiling adds a touch of refinement to the expansive space. Indulge in the luxurious spa-like ensuite bathroom, featuring a palatial walk-in shower and a separate soaking tub, epitomizing serenity and relaxation. Transitioning to the opposite wing of the residence, discover two additional well-appointed bedrooms, accompanied by two full baths, ensuring ample accommodation for family and guests. A versatile game room awaits, offering the option to convert into a fourth bedroom, providing flexibility to suit any lifestyle. Embrace the idyllic Florida climate and outdoor tranquility from the expansive 15x14 covered patio, thoughtfully extended for seamless alfresco entertaining, complete with pre-plumbing for a future outdoor kitchen. Throughout the main living areas, tile flooring exudes both elegance and durability, while the exterior of the home is adorned with a tile roof, stone accents, and a brick paver driveway and walkway, culminating in an exterior of timeless sophistication and curb appeal. With the completion of the 429 Expressway, quick and stress-free arrivals to the Orlando Airport, attractions, & beaches. All conveniences are extremely close by.
Location
State FL
County Lake
Community Heathrow Country Estate
Rooms
Other Rooms Bonus Room, Den/Library/Office, Family Room, Formal Living Room Separate, Great Room
Interior
Interior Features Built-in Features, Ceiling Fans(s), Crown Molding, Eat-in Kitchen, High Ceilings, Kitchen/Family Room Combo, Primary Bedroom Main Floor, Solid Wood Cabinets, Stone Counters, Thermostat, Tray Ceiling(s), Walk-In Closet(s), Window Treatments
Heating Electric, Zoned
Cooling Central Air, Zoned
Flooring Carpet, Tile
Fireplace true
Appliance Built-In Oven, Convection Oven, Cooktop, Dishwasher, Dryer, Electric Water Heater, Microwave, Range, Range Hood, Refrigerator, Washer
Laundry Inside, Laundry Room
Exterior
Exterior Feature Irrigation System, Lighting, Private Mailbox, Rain Gutters, Sidewalk, Sliding Doors, Sprinkler Metered
Garage Garage Door Opener
Garage Spaces 3.0
Community Features Clubhouse, Deed Restrictions, Fitness Center, Gated Community - No Guard, Golf, Irrigation-Reclaimed Water, Sidewalks
Utilities Available Cable Connected, Electricity Connected, Sprinkler Recycled, Street Lights, Underground Utilities, Water Connected
Amenities Available Cable TV, Clubhouse, Fitness Center, Gated, Golf Course, Pool, Security, Tennis Court(s)
Waterfront false
View Golf Course, Park/Greenbelt, Trees/Woods, Water
Roof Type Tile
Porch Covered, Deck, Enclosed, Screened
Parking Type Garage Door Opener
Attached Garage true
Garage true
Private Pool No
Building
Lot Description Greenbelt, Landscaped, On Golf Course, Sidewalk, Paved, Private
Story 1
Entry Level One
Foundation Block, Slab
Lot Size Range 1/4 to less than 1/2
Builder Name Vintage Estate Homes
Sewer Public Sewer
Water Public
Architectural Style Traditional
Structure Type Block,Stucco
New Construction false
Construction Status Inspections
Schools
Elementary Schools Sorrento Elementary
Middle Schools Mount Dora Middle
High Schools Mount Dora High
Others
Pets Allowed Yes
HOA Fee Include Common Area Taxes,Pool,Maintenance Grounds,Security
Senior Community No
Ownership Fee Simple
Monthly Total Fees $325
Acceptable Financing Cash
Membership Fee Required Required
Listing Terms Cash
Special Listing Condition None
Read Less Info
Want to know what your home might be worth? Contact us for a FREE valuation!

Our team is ready to help you sell your home for the highest possible price ASAP

© 2024 My Florida Regional MLS DBA Stellar MLS. All Rights Reserved.
Bought with DAHLIA REALTY GROUP

Find out why customers are choosing LPT Realty to meet their real estate needs!!






