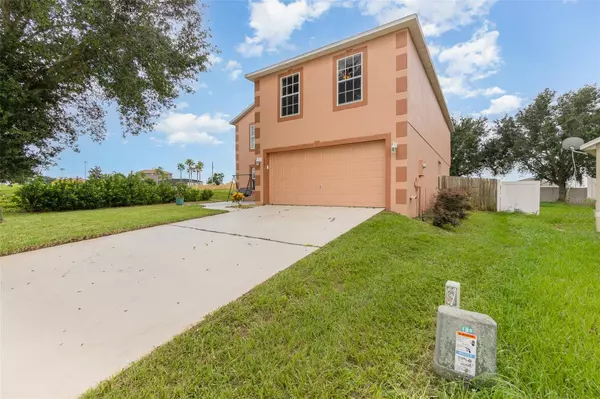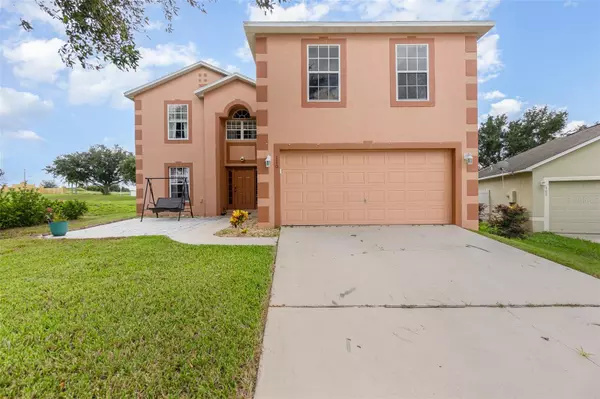$357,000
$360,000
0.8%For more information regarding the value of a property, please contact us for a free consultation.
4 Beds
3 Baths
2,836 SqFt
SOLD DATE : 08/23/2024
Key Details
Sold Price $357,000
Property Type Single Family Home
Sub Type Single Family Residence
Listing Status Sold
Purchase Type For Sale
Square Footage 2,836 sqft
Price per Sqft $125
Subdivision Ridge Dundee
MLS Listing ID O6142602
Sold Date 08/23/24
Bedrooms 4
Full Baths 2
Half Baths 1
HOA Fees $33/ann
HOA Y/N Yes
Originating Board Stellar MLS
Year Built 2007
Annual Tax Amount $2,391
Lot Size 8,276 Sqft
Acres 0.19
Property Description
ACCEPTING BACK UP OFFERS! HOME SALE CONTINGENCY IN PLACE. NEED SOME SPACE? This home has it! With 2836 square feet, there's room for everyone. NEW ROOF COMPLETED! The home has 4 generously sized bedrooms with 2 1/2 baths, a loft and bonus room. As you walk up to the home, you are greeted by a large patio. Perfect for sipping your coffee or tea the morning. Once inside, you'll be amazed by the space! Enter into the kitchen, where NEWER appliances make cooking a dream! You can easily entertain with the dinette adjacent and living area! There's also a separate formal area for larger gatherings. The bonus room on the ground floor provides a versatile space for a home office, playroom, or whatever meets your needs. Indoor laundry room, and half bath located on the ground floor. Upstairs, you will find the private primary retreat! An OVERSIZED room with the luxury of a spa! NEW SHOWER and separate NEW BATHTUB to unwind after a long day! There are also 3 bedrooms that are adequately sized with plenty of closet space! A NEW UPDATED GUEST BATH with sleek lines and double sinks. There is also a loft area that provide additional space for a home gym, entertainment center or a quiet nook. Outside, you will find a fully fenced in yard with patio for outdoor dining and relaxation. NEW AC in 2021! Make your appointment today!
Location
State FL
County Polk
Community Ridge Dundee
Rooms
Other Rooms Bonus Room, Family Room, Formal Dining Room Separate, Loft
Interior
Interior Features Ceiling Fans(s), Eat-in Kitchen, High Ceilings, Kitchen/Family Room Combo, PrimaryBedroom Upstairs, Solid Surface Counters, Solid Wood Cabinets, Split Bedroom, Walk-In Closet(s), Window Treatments
Heating Central
Cooling Central Air
Flooring Laminate, Tile
Fireplace false
Appliance Dishwasher, Disposal, Dryer, Electric Water Heater, Microwave, Refrigerator, Washer, Water Softener
Laundry Inside
Exterior
Exterior Feature Irrigation System, Sidewalk
Garage Spaces 2.0
Utilities Available Cable Available, Electricity Available, Phone Available, Sewer Connected, Water Connected
Waterfront false
Roof Type Shingle
Porch Patio
Attached Garage true
Garage true
Private Pool No
Building
Lot Description Cul-De-Sac
Entry Level Two
Foundation Slab
Lot Size Range 0 to less than 1/4
Sewer Public Sewer
Water None
Structure Type Stucco
New Construction false
Schools
Elementary Schools Sandhill Elem
Middle Schools Lake Marion Creek Middle
High Schools Haines City Senior High
Others
Pets Allowed Cats OK, Dogs OK, Yes
Senior Community No
Ownership Fee Simple
Monthly Total Fees $33
Acceptable Financing Cash, Conventional, FHA, VA Loan
Membership Fee Required Required
Listing Terms Cash, Conventional, FHA, VA Loan
Special Listing Condition None
Read Less Info
Want to know what your home might be worth? Contact us for a FREE valuation!

Our team is ready to help you sell your home for the highest possible price ASAP

© 2024 My Florida Regional MLS DBA Stellar MLS. All Rights Reserved.
Bought with KELLER WILLIAMS REALTY SMART 1

Find out why customers are choosing LPT Realty to meet their real estate needs!!






