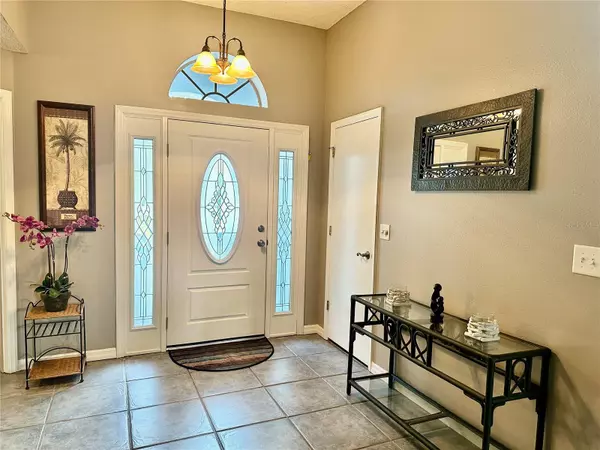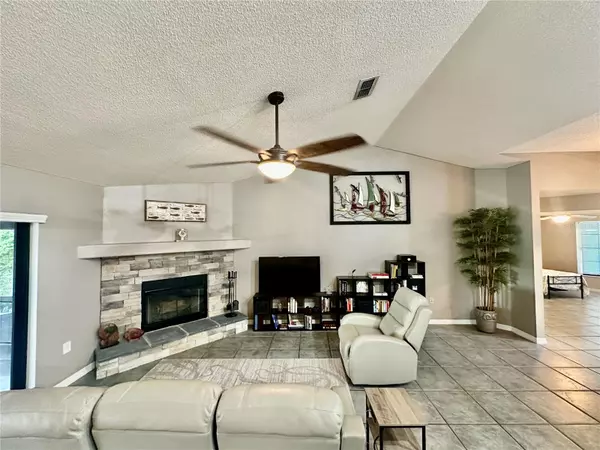$369,900
$369,900
For more information regarding the value of a property, please contact us for a free consultation.
3 Beds
2 Baths
1,721 SqFt
SOLD DATE : 08/06/2024
Key Details
Sold Price $369,900
Property Type Single Family Home
Sub Type Single Family Residence
Listing Status Sold
Purchase Type For Sale
Square Footage 1,721 sqft
Price per Sqft $214
Subdivision Cypress Grove Ph 02 Stage 01
MLS Listing ID P4930641
Sold Date 08/06/24
Bedrooms 3
Full Baths 2
HOA Y/N No
Originating Board Stellar MLS
Year Built 1995
Annual Tax Amount $1,894
Lot Size 0.420 Acres
Acres 0.42
Lot Dimensions 100x170
Property Description
BACK ON THE MARKET! BUYERS FINANCING FELL THROUGH. Beautiful custom-built 3-bedroom, 2-bathroom pool home is nestled in a serene cul-de-sac with no HOA fees and the added privacy of no rear neighbors. The open floor plan boasts ceramic tile flooring throughout, a living room with cathedral ceilings, separate dining area, a wood-burning fireplace, and glass sliders that open to a spacious 38 x 10 screened lanai. The kitchen features granite countertops, stainless steel appliances, breakfast bar, and a convenient closet pantry. The primary suite offers direct access to the lanai and includes an en suite bathroom with a garden tub, separate shower, and dual vanities. Designed with a split bedroom layout, the home provides two additional bedrooms and a second bathroom on the opposite side for added privacy. The fenced backyard is a private retreat, complete with a screened pool, outdoor shower, fire pit, storage shed, and ample parking for a boat or RV. A cantilevered gate allows quick access from the back of the property. We invite you to discover the unparalleled charm of this exquisite residence today.
Location
State FL
County Polk
Community Cypress Grove Ph 02 Stage 01
Zoning PUD
Rooms
Other Rooms Inside Utility
Interior
Interior Features Cathedral Ceiling(s), Ceiling Fans(s), Open Floorplan, Solid Surface Counters, Solid Wood Cabinets, Split Bedroom, Walk-In Closet(s)
Heating Central, Electric
Cooling Central Air
Flooring Ceramic Tile
Fireplaces Type Living Room, Wood Burning
Furnishings Negotiable
Fireplace true
Appliance Dishwasher, Disposal, Electric Water Heater, Microwave, Range, Refrigerator
Laundry Inside, Laundry Room
Exterior
Exterior Feature Outdoor Shower, Sliding Doors
Garage Spaces 2.0
Pool Heated, In Ground, Screen Enclosure
Utilities Available Public
Roof Type Shingle
Porch Enclosed, Rear Porch, Screened
Attached Garage true
Garage true
Private Pool Yes
Building
Lot Description Cul-De-Sac, In County
Story 1
Entry Level One
Foundation Slab
Lot Size Range 1/4 to less than 1/2
Sewer Public Sewer
Water Public
Structure Type Block,Stucco
New Construction false
Schools
Elementary Schools Garden Grove Elem
Middle Schools Denison Middle
High Schools Winter Haven Senior
Others
Pets Allowed Yes
Senior Community No
Ownership Fee Simple
Acceptable Financing Cash, Conventional, FHA, VA Loan
Listing Terms Cash, Conventional, FHA, VA Loan
Special Listing Condition None
Read Less Info
Want to know what your home might be worth? Contact us for a FREE valuation!

Our team is ready to help you sell your home for the highest possible price ASAP

© 2024 My Florida Regional MLS DBA Stellar MLS. All Rights Reserved.
Bought with LOCKHART & ASSOCIATES INC
Find out why customers are choosing LPT Realty to meet their real estate needs!!






