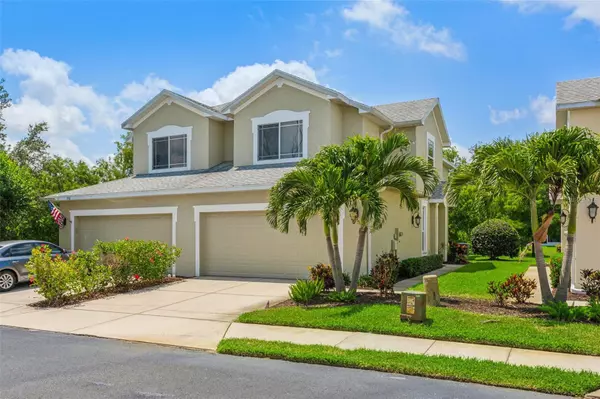$425,000
$438,000
3.0%For more information regarding the value of a property, please contact us for a free consultation.
3 Beds
3 Baths
1,700 SqFt
SOLD DATE : 08/05/2024
Key Details
Sold Price $425,000
Property Type Townhouse
Sub Type Townhouse
Listing Status Sold
Purchase Type For Sale
Square Footage 1,700 sqft
Price per Sqft $250
Subdivision Harbor Ridge Of Palm Harbor
MLS Listing ID T3528725
Sold Date 08/05/24
Bedrooms 3
Full Baths 2
Half Baths 1
Construction Status No Contingency
HOA Fees $375/mo
HOA Y/N Yes
Originating Board Stellar MLS
Year Built 2011
Annual Tax Amount $5,632
Lot Size 3,049 Sqft
Acres 0.07
Property Description
Beautiful townhome that’s move in ready, in the upscale townhome subdivision of Harbor Ridge in Palm Harbor. This townhome is located in a serene location, overlooking a pond with breathtaking views. Upon entering, you will immediately appreciate the size and space of the townhome. With high volume ceilings and a great deal of natural light though out. Ceramic title covers the entire first floor through the home. Upon entering, to your left is the open kitchen, which has granite counters, medium wood cabinetry, matching stainless-steel appliances. A breakfast bar plus space for a table in the kitchen, an oversized pantry closet with a great deal of shelves and storage space. Downstairs you have a half bath for guests with a pocket sliding door and an open living room with triple slider leading to the back patio. Enjoy your morning coffee each day, or enjoy the picturesque sunsets from inside your living room or out on your patio overlooking the pond. There is garage access off the rear of the kitchen, right next to the stairs to the second level. The two-car garage is spacious and has a Rubbermaid organization system and shelving in the garage. Enjoy the keyless entry pad when you come and go.
The stairs lead to your three bedrooms and two bathrooms. You will notice the tan stain master carpet starts at the stairs and continues to most of the second floor. All bedrooms have vaulted ceilings that provide additional space and seem larger. The first bedroom on the left has wood laminate, a good size wall closet and a large window that allow ample light. Off the hallway is a second bedroom, which has a walk-in closet. There is a linen closet in the hall plus your laundry closet with a stackable washer and dryer, and an area to hang wet clothes. Also off the hall is the second full bath with a tub shower combination, and a sky light that provides a great deal of natural light, and matching ceramic tile. Off the rear is your primary suite, which has a great deal of natural light and windows that overlook the pond. It has an oversized walk-in closet. Connected to the primary bedroom is the en-suite bath, with a beautiful step-in tile shower and matching tile.
The owner is the original owner and have compiled a list of things that they have done to maintain this home. The home is often used just seasonally, so you will see the list includes upgrades to benefit a seasonal buyer. This is a beautiful community in a wonderful location off alt 19, walking distance to the Pinellas Trail, and a short driving distance to the Tarpon Sponge Docks (3 miles) and the local Dunedin Beach (8 miles). You have easy access to Highway 19, shopping and restaurants. Also located on a convenient stop along the infamous Jolly Trolly route (6-minute walk). Not to mention pet friendly community (2 pet max with no weight limit). Do not miss the opportunity to make this home yours today. With low HOA fees that include your Cable TV, Internet, sewer, water, trash, grounds maintenance and community pool, you will not want to miss out on the opportunity to call this home! Come and see it before it's gone!
Location
State FL
County Pinellas
Community Harbor Ridge Of Palm Harbor
Zoning RPD-10
Rooms
Other Rooms Attic
Interior
Interior Features Ceiling Fans(s), Crown Molding, Eat-in Kitchen, Kitchen/Family Room Combo, Open Floorplan, PrimaryBedroom Upstairs, Skylight(s), Solid Surface Counters, Solid Wood Cabinets, Thermostat, Vaulted Ceiling(s), Walk-In Closet(s)
Heating Central
Cooling Central Air
Flooring Carpet, Tile, Vinyl
Fireplace false
Appliance Dishwasher, Disposal, Dryer, Microwave, Refrigerator, Washer
Laundry Upper Level
Exterior
Exterior Feature Irrigation System
Garage Driveway, Electric Vehicle Charging Station(s), Garage Door Opener
Garage Spaces 2.0
Fence Vinyl
Community Features Sidewalks
Utilities Available Cable Available, Electricity Available, Electricity Connected, Fire Hydrant, Sewer Available, Street Lights, Water Available, Water Connected
Amenities Available Pool
Waterfront true
Waterfront Description Pond
View Y/N 1
Water Access 1
Water Access Desc Pond
View Water
Roof Type Shingle
Porch Covered, Patio
Parking Type Driveway, Electric Vehicle Charging Station(s), Garage Door Opener
Attached Garage true
Garage true
Private Pool No
Building
Lot Description Sidewalk, Paved
Story 2
Entry Level Two
Foundation Slab
Lot Size Range 0 to less than 1/4
Sewer Public Sewer
Water Public
Structure Type Block
New Construction false
Construction Status No Contingency
Schools
Elementary Schools Sutherland Elementary-Pn
Middle Schools Tarpon Springs Middle-Pn
High Schools Tarpon Springs High-Pn
Others
Pets Allowed Cats OK, Dogs OK
HOA Fee Include Cable TV,Pool,Internet,Maintenance Structure,Maintenance Grounds,Sewer,Trash,Water
Senior Community No
Ownership Fee Simple
Monthly Total Fees $375
Horse Property Track Irrigation System
Membership Fee Required Required
Num of Pet 2
Special Listing Condition None
Read Less Info
Want to know what your home might be worth? Contact us for a FREE valuation!

Our team is ready to help you sell your home for the highest possible price ASAP

© 2024 My Florida Regional MLS DBA Stellar MLS. All Rights Reserved.
Bought with RE/MAX REALTEC GROUP INC

Find out why customers are choosing LPT Realty to meet their real estate needs!!






