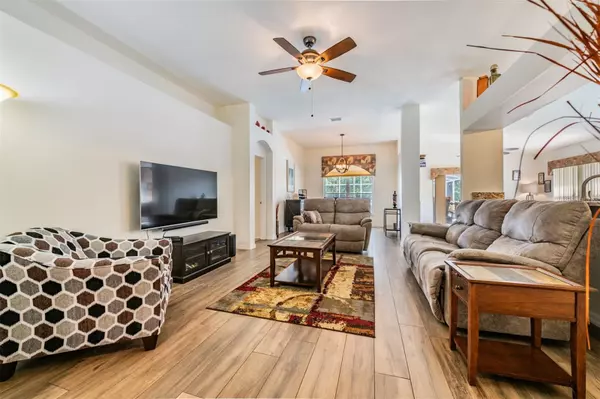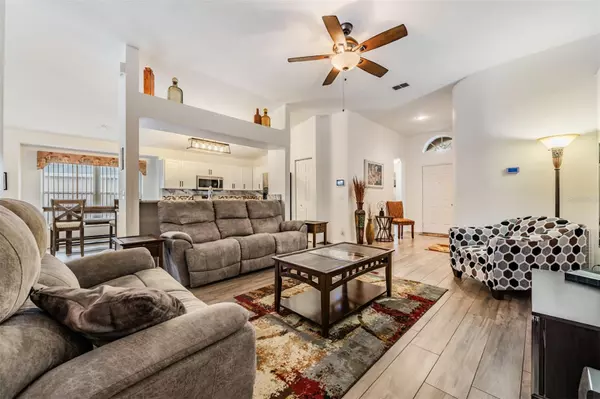$515,000
$525,000
1.9%For more information regarding the value of a property, please contact us for a free consultation.
3 Beds
2 Baths
1,638 SqFt
SOLD DATE : 07/30/2024
Key Details
Sold Price $515,000
Property Type Single Family Home
Sub Type Single Family Residence
Listing Status Sold
Purchase Type For Sale
Square Footage 1,638 sqft
Price per Sqft $314
Subdivision Indian Oaks
MLS Listing ID U8247301
Sold Date 07/30/24
Bedrooms 3
Full Baths 2
HOA Fees $33/mo
HOA Y/N Yes
Originating Board Stellar MLS
Year Built 1993
Annual Tax Amount $2,589
Lot Size 8,712 Sqft
Acres 0.2
Lot Dimensions 59x150
Property Description
Welcome to this amazing gem in the Community of Indian Oaks. This meticulously maintained home offers 1638 square feet in a perfect one-story open and split plan. It includes 3 bedrooms, 2 bathrooms, inviting living and dining spaces, situated on a spacious curved lot with both green conservation and pond water views. Stroll in through the front entryway of this home into a spacious open living, dining, and kitchen with sweeping views of a gorgeous Salt Water, Solar Heated POOL Lanai that simply invites you to come on out, relax, entertain, and enjoy! The pool includes a Spa, lighting, and in-floor cleaning system. The kitchen is complete with its wood cabinetry and GRANITE countertops, large island counter seating, stainless steel appliances, pantry closet and ample storage space for all your culinary creations. The kitchen also opens to the family and dining rooms, very ideal for entertaining. At the end of the day you can retreat to your Primary Suite including a walk-in closet with custom millwork to organize and showcase any wardrobe, an ensuite that is light and bright with dual vanity, garden tub, walk-in shower, a private water closet, and glass sliding doors for additional access to the outside pool lanai.
Interior and exterior paint (2024), pool pump, pool resurface, patio deck and screens (2020), HVAC (2023), and full house water filtration system. Interior remodeling (2020).
This home is located in a prime location along the highly sought after towns of Westchase and Carrollwood, within 15 mins or less to Tampa International Airport, Downtown Tampa, local shops, restaurants, Costco, Sprouts, Publix, miles of gorgeous trails and parks for strolling and exercising, International and Citrus Park Malls, and bay area beaches. This home's location allows you to enjoy as much or as little as you desire. Come see for yourself!
Location
State FL
County Hillsborough
Community Indian Oaks
Zoning PD
Interior
Interior Features Eat-in Kitchen, Open Floorplan, Primary Bedroom Main Floor, Stone Counters, Thermostat, Walk-In Closet(s)
Heating Central, Electric
Cooling Central Air
Flooring Carpet, Ceramic Tile, Laminate
Fireplace false
Appliance Dishwasher, Dryer, Electric Water Heater, Microwave, Range, Refrigerator, Washer, Water Softener
Laundry In Garage
Exterior
Exterior Feature Private Mailbox, Sidewalk, Sliding Doors
Garage Spaces 2.0
Pool Gunite, Heated, In Ground, Lighting, Salt Water, Screen Enclosure, Solar Heat
Utilities Available Public
Waterfront Description Pond
View Y/N 1
View Water
Roof Type Shingle
Attached Garage true
Garage true
Private Pool Yes
Building
Story 1
Entry Level One
Foundation Slab
Lot Size Range 0 to less than 1/4
Sewer Public Sewer
Water Public
Structure Type Block,Concrete
New Construction false
Others
Pets Allowed Cats OK, Dogs OK
HOA Fee Include Common Area Taxes
Senior Community No
Ownership Fee Simple
Monthly Total Fees $33
Acceptable Financing Cash, Conventional, FHA, VA Loan
Membership Fee Required Required
Listing Terms Cash, Conventional, FHA, VA Loan
Special Listing Condition None
Read Less Info
Want to know what your home might be worth? Contact us for a FREE valuation!

Our team is ready to help you sell your home for the highest possible price ASAP

© 2025 My Florida Regional MLS DBA Stellar MLS. All Rights Reserved.
Bought with COASTAL PROPERTIES GROUP INTER
Find out why customers are choosing LPT Realty to meet their real estate needs!!






