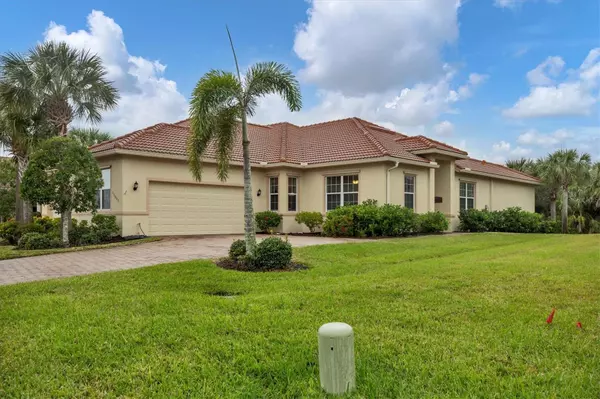$350,000
$365,000
4.1%For more information regarding the value of a property, please contact us for a free consultation.
3 Beds
2 Baths
1,821 SqFt
SOLD DATE : 07/09/2024
Key Details
Sold Price $350,000
Property Type Single Family Home
Sub Type Villa
Listing Status Sold
Purchase Type For Sale
Square Footage 1,821 sqft
Price per Sqft $192
Subdivision Riverwood
MLS Listing ID N6130607
Sold Date 07/09/24
Bedrooms 3
Full Baths 2
HOA Fees $484/qua
HOA Y/N Yes
Originating Board Stellar MLS
Year Built 2012
Annual Tax Amount $4,997
Lot Size 7,840 Sqft
Acres 0.18
Lot Dimensions x800
Property Description
Huge price improvement - making this the lowest priced villa in the highly sought-after, amenity rich, Riverwood Golf Club community! One of the largest floor plans available, featuring three bedrooms and a den. This maintenance-free home boasts a lush tropical landscape, an extended screened-in paver patio and lanai on a private preserve setting. The interior features include 8-foot doors, crown molding, wood cabinets with under-mounted mood lighting, granite countertops, stainless steel appliances and central vacuum throughout. This spaciously designed floor plan offers a quiet den with beautiful hardwood flooring, good for a home office or TV room. The primary owner's suite with a private bath boasts a large bedroom and bath with dual sinks, walk-in shower and walk-in closet. The property also includes a two-car side-facing garage, hurricane shutters, outside lighting, and a paver driveway and walkway to add that touch of elegance. Riverwood Golf Club is an amenity-rich community with so much to offer, there’s never a shortage of activities to keep you busy day in and day out. Living the life you’ve earned can be more than just a dream in this affordable and comfortable home. Schedule your private showing today and take advantage of this fantastic opportunity!
Location
State FL
County Charlotte
Community Riverwood
Zoning PD
Rooms
Other Rooms Den/Library/Office, Inside Utility
Interior
Interior Features Ceiling Fans(s), Crown Molding, High Ceilings, Open Floorplan, Primary Bedroom Main Floor, Solid Surface Counters, Stone Counters, Thermostat, Walk-In Closet(s), Window Treatments
Heating Central, Electric
Cooling Central Air
Flooring Carpet, Tile, Wood
Furnishings Unfurnished
Fireplace false
Appliance Dishwasher, Disposal, Dryer, Electric Water Heater, Microwave, Range, Refrigerator, Washer
Laundry Inside, Laundry Room
Exterior
Exterior Feature Hurricane Shutters, Irrigation System, Lighting, Rain Gutters, Sidewalk, Sliding Doors
Garage Driveway, Garage Door Opener, Garage Faces Side
Garage Spaces 2.0
Community Features Association Recreation - Owned, Clubhouse, Deed Restrictions, Dog Park, Fitness Center, Gated Community - Guard, Golf Carts OK, Playground, Pool, Sidewalks, Tennis Courts
Utilities Available Cable Available, Electricity Connected, Phone Available, Public, Sewer Connected, Water Connected
Amenities Available Clubhouse, Golf Course
Waterfront false
View Trees/Woods
Roof Type Tile
Parking Type Driveway, Garage Door Opener, Garage Faces Side
Attached Garage true
Garage true
Private Pool No
Building
Lot Description Flood Insurance Required, In County, Landscaped, Near Golf Course, Sidewalk, Paved
Story 1
Entry Level One
Foundation Slab
Lot Size Range 0 to less than 1/4
Builder Name Centex Homes
Sewer Public Sewer
Water Public
Structure Type Block,Stucco
New Construction false
Others
Pets Allowed Yes
HOA Fee Include Pool,Insurance,Maintenance Structure,Maintenance Grounds,Management,Private Road
Senior Community No
Ownership Fee Simple
Monthly Total Fees $484
Acceptable Financing Cash, Conventional, VA Loan
Membership Fee Required Required
Listing Terms Cash, Conventional, VA Loan
Special Listing Condition None
Read Less Info
Want to know what your home might be worth? Contact us for a FREE valuation!

Our team is ready to help you sell your home for the highest possible price ASAP

© 2024 My Florida Regional MLS DBA Stellar MLS. All Rights Reserved.
Bought with COLDWELL BANKER SUNSTAR REALTY

Find out why customers are choosing LPT Realty to meet their real estate needs!!






