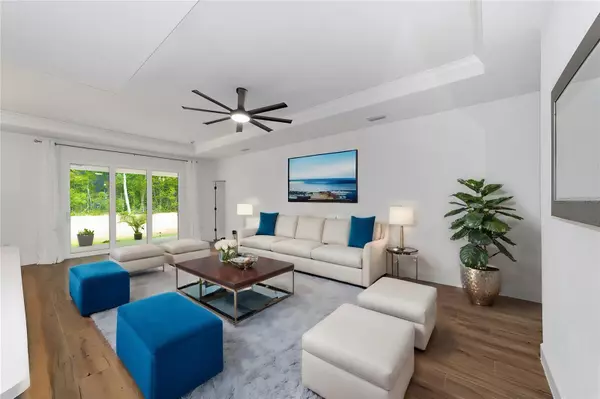$406,900
$406,900
For more information regarding the value of a property, please contact us for a free consultation.
3 Beds
3 Baths
1,720 SqFt
SOLD DATE : 07/01/2024
Key Details
Sold Price $406,900
Property Type Single Family Home
Sub Type Single Family Residence
Listing Status Sold
Purchase Type For Sale
Square Footage 1,720 sqft
Price per Sqft $236
Subdivision Grand Oaks At Tower Ph 2 Pb 37 Pg 63
MLS Listing ID GC522136
Sold Date 07/01/24
Bedrooms 3
Full Baths 2
Half Baths 1
Construction Status Appraisal,Financing,Inspections
HOA Fees $60/qua
HOA Y/N Yes
Originating Board Stellar MLS
Year Built 2023
Annual Tax Amount $1,663
Lot Size 7,405 Sqft
Acres 0.17
Property Description
One or more photo(s) has been virtually staged. Discover your dream home in the desirable Grand Oaks community with the stunning "Boulder" floor plan, crafted by William Weseman. This thoughtfully designed home offers 3 bedrooms, 2.5 bathrooms, and 1,720 square feet of luxurious living space.
The heart of the home is the modern kitchen, which overlooks the open-concept living and dining areas. The kitchen boasts an island with a large barn sink, stainless steel appliances, and a smart refrigerator with an upgraded water line and covered filters, protected by a transferrable 3-year plan. Appliances include an electric range with a glass cooktop, microwave, disposal, dishwasher, and a washer and dryer.
The inviting living room features triple sliding doors that open to a covered back porch. The porch is enhanced with upgraded stainless steel outdoor patio fans and additional outdoor outlets, perfect for entertaining or relaxation. If you want a spacious backyard, this home has ample room to add a pool.
The private owner’s suite is a tranquil retreat with dual vanities with quartz countertops, a walk-in shower, a private water closet, and a generous walk-in closet. At the front of the home, two additional bedrooms share a well-appointed second bathroom. The conveniently located laundry room is adjacent to the 2-car garage, providing easy access to the kitchen.
The home's exterior is as impressive as the interior, featuring Hardie Plank siding with stacked stone accents and a durable 30-year shingle roof. Inside, you'll find wood plank porcelain tile flooring throughout. The family room, dining area, and owner’s suite all feature elegant tray ceilings, complemented by 9' ceilings. The home includes:
Professionally weather-stripped and sealed exterior doors, caulked and sealed baseboards, a transferrable structural warranty, a recently renewed, transferrable 1-year termite warranty with annual preventative treatment, and a treated lawn for optimal curb appeal and pest control.
Residents of Grand Oaks enjoy access to a community pool, pavilion, and playground. The home is conveniently located just a few miles from HCA North Florida Hospital, University of Florida and UF Shands Hospital. It is zoned for Chiles Elementary, Ft. Clark Middle, and Buchholz High Schools. It is also near the Oak Hall School and Markets West commercial area, featuring a new O2B Kids, HCA Medical Center, gas station, shopping, and office space. Easy access to the University of Florida, Shands Hospital, I-75, and Archer Road is available via the second entrance on SW 20th Avenue.
Available financing includes conventional, VA, FHA, and 100% financing. The Seller is willing to contribute $2000 towards fencing, screen enclosure for the porch or towards closing costs.
Experience the perfect blend of luxury, convenience, and community at Grand Oaks. Schedule your private tour today!
Location
State FL
County Alachua
Community Grand Oaks At Tower Ph 2 Pb 37 Pg 63
Zoning RESI
Rooms
Other Rooms Inside Utility
Interior
Interior Features Ceiling Fans(s), High Ceilings, Kitchen/Family Room Combo, Living Room/Dining Room Combo, Open Floorplan, Primary Bedroom Main Floor, Solid Surface Counters, Solid Wood Cabinets, Split Bedroom, Stone Counters, Thermostat, Tray Ceiling(s), Walk-In Closet(s), Window Treatments
Heating Central, Natural Gas
Cooling Central Air
Flooring Tile
Fireplace false
Appliance Dishwasher, Disposal, Dryer, Microwave, Range, Refrigerator, Tankless Water Heater, Washer
Laundry Inside, Laundry Room
Exterior
Exterior Feature Irrigation System, Shade Shutter(s), Sliding Doors
Garage Driveway, Garage Door Opener
Garage Spaces 2.0
Community Features Community Mailbox, Playground, Pool, Sidewalks
Utilities Available BB/HS Internet Available, Cable Available, Electricity Connected, Natural Gas Connected, Sewer Connected, Street Lights, Underground Utilities, Water Connected
Waterfront false
View Trees/Woods
Roof Type Shingle
Porch Covered, Rear Porch
Parking Type Driveway, Garage Door Opener
Attached Garage true
Garage true
Private Pool No
Building
Lot Description Level, Oversized Lot, Paved
Story 1
Entry Level One
Foundation Slab
Lot Size Range 0 to less than 1/4
Builder Name William Weseman
Sewer Public Sewer
Water Public
Structure Type HardiPlank Type,Wood Frame
New Construction false
Construction Status Appraisal,Financing,Inspections
Schools
Elementary Schools Lawton M. Chiles Elementary School-Al
Middle Schools Fort Clarke Middle School-Al
High Schools F. W. Buchholz High School-Al
Others
Pets Allowed Cats OK, Dogs OK
HOA Fee Include Common Area Taxes,Pool,Escrow Reserves Fund
Senior Community No
Ownership Fee Simple
Monthly Total Fees $60
Acceptable Financing Cash, Conventional, FHA, VA Loan
Membership Fee Required Required
Listing Terms Cash, Conventional, FHA, VA Loan
Special Listing Condition None
Read Less Info
Want to know what your home might be worth? Contact us for a FREE valuation!

Our team is ready to help you sell your home for the highest possible price ASAP

© 2024 My Florida Regional MLS DBA Stellar MLS. All Rights Reserved.
Bought with ANSON PROPERTIES LLC

Find out why customers are choosing LPT Realty to meet their real estate needs!!






