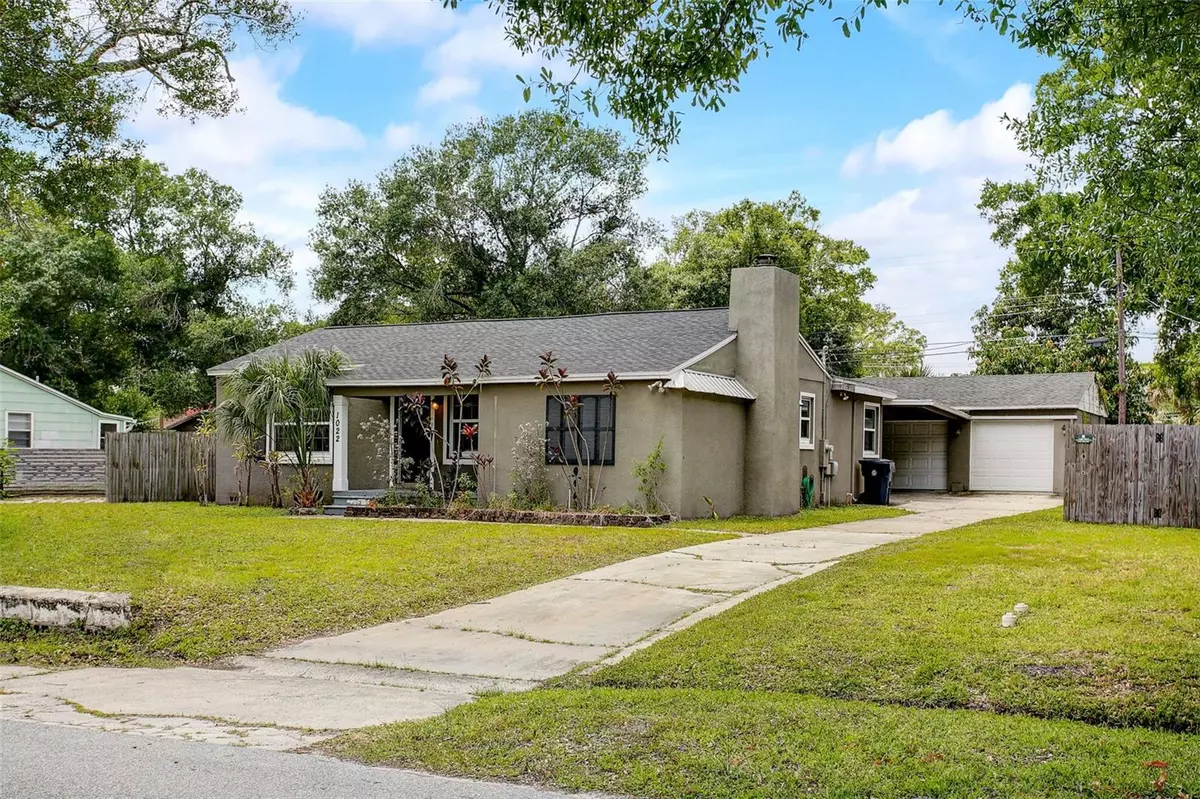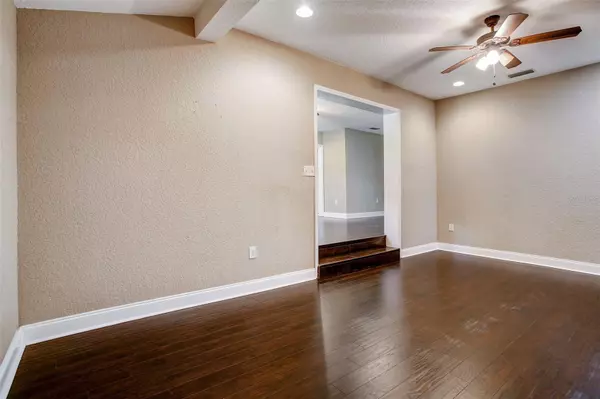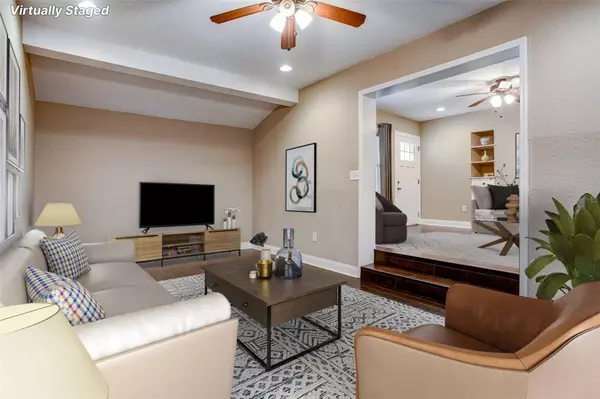$440,000
$436,403
0.8%For more information regarding the value of a property, please contact us for a free consultation.
4 Beds
2 Baths
1,764 SqFt
SOLD DATE : 06/26/2024
Key Details
Sold Price $440,000
Property Type Single Family Home
Sub Type Single Family Residence
Listing Status Sold
Purchase Type For Sale
Square Footage 1,764 sqft
Price per Sqft $249
Subdivision Wellswood Sec C
MLS Listing ID T3498303
Sold Date 06/26/24
Bedrooms 4
Full Baths 2
HOA Y/N No
Originating Board Stellar MLS
Year Built 1950
Annual Tax Amount $6,189
Lot Size 8,712 Sqft
Acres 0.2
Lot Dimensions 74.2x120
Property Description
**OFFERS WELCOME** Tucked away in the sought after Wellswood neighborhood, this tastefully updated and lovingly maintained four bedroom, two bathroom home with a detached two and a half car garage is simply a must see! As you step inside you'll be greeted by a wonderful amount of natural light and charmed by the engineered hardwood floors that run throughout. The kitchen is truly the heart of this home and is appointed with granite countertops, stainless steel appliances, pantry, 42” shaker style cabinetry, and a dining area. The split bedroom floorplan places the large owners suite in one wing along with one of the three guest bedrooms. The owners suite features a double closet and an en suite complete with a walk-in shower. Located in another wing of the home are two additional bedrooms along with a hall bathroom that offers a shower/tub combo. The roof was replaced in 2022, the HVAC system in 2019, the windows replaced in 2019, and water heater in 2019. The detached garage is connected to the home via a covered area and the backyard is fully fenced. Wonderful location with Armature Works, Downtown Tampa, and Seminole Heights all located minutes away. Put it all together and you'll see why this wonderful home should be at the top of your list!
Location
State FL
County Hillsborough
Community Wellswood Sec C
Zoning RS-60
Rooms
Other Rooms Family Room
Interior
Interior Features Ceiling Fans(s), Eat-in Kitchen, Open Floorplan, Primary Bedroom Main Floor, Stone Counters, Thermostat
Heating Central
Cooling Central Air
Flooring Hardwood
Furnishings Unfurnished
Fireplace true
Appliance Built-In Oven, Disposal, Dryer, Electric Water Heater, Microwave, Range, Refrigerator, Washer
Laundry Laundry Closet
Exterior
Exterior Feature Lighting, Private Mailbox
Parking Features Driveway, Electric Vehicle Charging Station(s)
Garage Spaces 2.0
Fence Fenced
Utilities Available BB/HS Internet Available, Cable Available, Electricity Connected, Sewer Connected, Water Connected
View City
Roof Type Shingle
Porch Covered, Patio
Attached Garage false
Garage true
Private Pool No
Building
Lot Description Cleared, Level, Paved
Story 1
Entry Level One
Foundation Crawlspace
Lot Size Range 0 to less than 1/4
Sewer Public Sewer
Water Public
Architectural Style Ranch
Structure Type Block,Stucco
New Construction false
Others
Pets Allowed Yes
Senior Community No
Ownership Fee Simple
Acceptable Financing Cash, Conventional, FHA
Listing Terms Cash, Conventional, FHA
Special Listing Condition None
Read Less Info
Want to know what your home might be worth? Contact us for a FREE valuation!

Our team is ready to help you sell your home for the highest possible price ASAP

© 2024 My Florida Regional MLS DBA Stellar MLS. All Rights Reserved.
Bought with FRIENDS REALTY LLC
Find out why customers are choosing LPT Realty to meet their real estate needs!!






