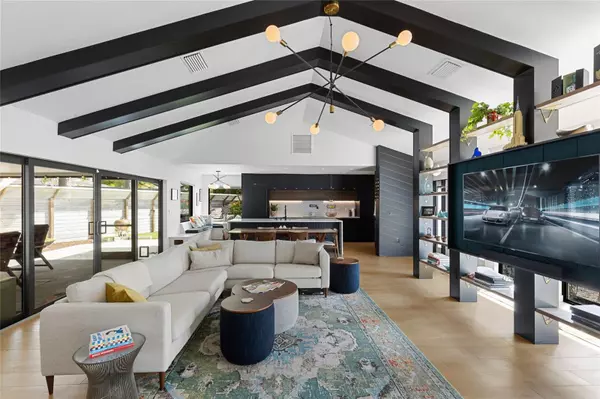$795,000
$795,000
For more information regarding the value of a property, please contact us for a free consultation.
3 Beds
3 Baths
2,117 SqFt
SOLD DATE : 06/21/2024
Key Details
Sold Price $795,000
Property Type Single Family Home
Sub Type Single Family Residence
Listing Status Sold
Purchase Type For Sale
Square Footage 2,117 sqft
Price per Sqft $375
Subdivision Arborfield
MLS Listing ID A4603637
Sold Date 06/21/24
Bedrooms 3
Full Baths 2
Half Baths 1
Construction Status Inspections
HOA Fees $164/ann
HOA Y/N Yes
Originating Board Stellar MLS
Year Built 1981
Annual Tax Amount $5,281
Lot Size 10,018 Sqft
Acres 0.23
Property Description
Must see! Contemporary/Modern home thoughtfully designed by local architect. Nearly every project imaginable was tackled. The owners took the entire interior down to the studs, removing every inch of old cabinetry, drywall, carpet, linoleum, and tile. At the second floor master suite, the floor plan was reworked to maximize the usable bedroom and bath square footage. Both existing bathrooms have been completely rebuilt from scratch, and an additional half bath was created within the old laundry room. The existing kitchen was demolished, along with the wall dividing it from the living space to create a single flowing great room, allowing for a large quartz topped island, breakfast nook, and plenty of storage. The signature column and beam motif in the living space was lovingly rebuilt and repurposed to be a focal display wall, entertainment center, and bookshelf. The original staircase was replaced with a new custom designed stair. All closets have been expanded from the typical bifold door arrangement, to fully built in wardrobes in all bedrooms, maximizing the available space. Every door in the house was replaced with solid core doors including brand new hardware and hinges. The old water heater was removed in favor of an exterior mounted tankless gas heater. A whole house water filter was installed, as well as an under counter reverse osmosis drinking water system under the kitchen sink.
All major systems have been completely replaced. The HVAC system received brand new air handlers and condensing units, along with ductwork, including bath exhaust vents which were previously missing. The electrical system has been completely rewired from the panel, including data lines, and all light fixtures have been replaced with dimmable LED fixtures wherever possible. The old plumbing lines, both below grade and within the walls, have been replaced with PVC and PEX. The entire house has been reinsulated to the current code standard, and sound deadening insulation was added in the wall between the bedrooms and the great room to decrease noise transmission.
The exterior received a new metal roof, all new impact rated windows throughout, and a new impact rated front door as well as garage door which resulted in savings on homeowners insurance. Additionally, the second level, which unlike the first floor is wood framed, was reinforced with current code compliant metal brackets and straps, bringing the entire structure up to modern standards for high winds. The old non-AC enclosed patio was demolished to make way for a breezy screened in porch, and the old paver drive was removed and replaced with a new concrete drive and front walk along with landscaping and a new irrigation system.
Location
State FL
County Sarasota
Community Arborfield
Zoning RSF2
Interior
Interior Features Eat-in Kitchen, Open Floorplan, Solid Surface Counters, Stone Counters, Thermostat, Vaulted Ceiling(s), Window Treatments
Heating Central
Cooling Central Air
Flooring Carpet, Tile
Fireplace false
Appliance Cooktop, Dishwasher, Disposal, Dryer, Exhaust Fan, Freezer, Kitchen Reverse Osmosis System, Refrigerator, Tankless Water Heater, Washer, Water Filtration System
Laundry Inside
Exterior
Exterior Feature Irrigation System, Lighting, Rain Gutters, Sliding Doors, Storage
Parking Features Driveway, Garage Door Opener
Garage Spaces 2.0
Fence Wood
Community Features Clubhouse, Fitness Center, Golf, Pool, Racquetball, Restaurant, Sidewalks, Tennis Courts
Utilities Available BB/HS Internet Available, Cable Available, Propane, Public, Sewer Connected, Water Connected
Amenities Available Clubhouse, Fitness Center, Golf Course, Pickleball Court(s), Pool, Racquetball, Tennis Court(s), Trail(s)
Roof Type Metal
Porch Covered, Patio, Rear Porch, Screened
Attached Garage true
Garage true
Private Pool No
Building
Lot Description Cul-De-Sac, Landscaped, Paved
Story 2
Entry Level Two
Foundation Slab
Lot Size Range 0 to less than 1/4
Sewer Public Sewer
Water Public
Architectural Style Contemporary
Structure Type Concrete,Stucco
New Construction false
Construction Status Inspections
Others
Pets Allowed Yes
HOA Fee Include Pool
Senior Community No
Ownership Fee Simple
Monthly Total Fees $164
Acceptable Financing Cash, Conventional
Membership Fee Required Required
Listing Terms Cash, Conventional
Special Listing Condition None
Read Less Info
Want to know what your home might be worth? Contact us for a FREE valuation!

Our team is ready to help you sell your home for the highest possible price ASAP

© 2024 My Florida Regional MLS DBA Stellar MLS. All Rights Reserved.
Bought with COLDWELL BANKER REALTY
Find out why customers are choosing LPT Realty to meet their real estate needs!!






