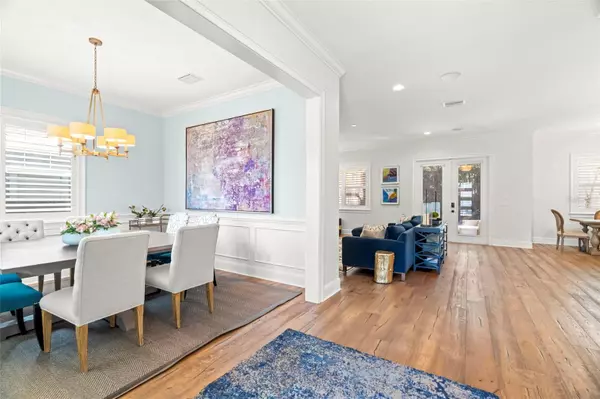$1,950,000
$1,985,000
1.8%For more information regarding the value of a property, please contact us for a free consultation.
4 Beds
4 Baths
3,626 SqFt
SOLD DATE : 06/11/2024
Key Details
Sold Price $1,950,000
Property Type Single Family Home
Sub Type Single Family Residence
Listing Status Sold
Purchase Type For Sale
Square Footage 3,626 sqft
Price per Sqft $537
Subdivision Virginia Park
MLS Listing ID T3519348
Sold Date 06/11/24
Bedrooms 4
Full Baths 4
Construction Status Financing
HOA Y/N No
Originating Board Stellar MLS
Year Built 2015
Annual Tax Amount $13,713
Lot Size 6,969 Sqft
Acres 0.16
Lot Dimensions 69.49x100
Property Description
Nestled in the coveted Palma Ceia neighborhood, this exquisite four-bedroom, ensuite pool home is a true gem, boasting the hallmark features of a Devonshire Custom Builders masterpiece. Meticulously maintained, it resides on an expansive corner lot, offering a blend of elegance, sophistication, and functionality that de?nes luxury living.
As you step through the front door, the white oak wide-planked hardwood ?oors welcome you, 10-foot ceilings and stunning 8-inch moldings immediately impress. The well-designed ?oor plan effortlessly merges elegant entertaining spaces, making hosting a delight. The chef's style kitchen is a focal point, showcasing a walk-in pantry, high-end appliances, quartz countertops, and solid wood cabinetry that exude both style and practicality. Adjacent to the kitchen, the generous family room invites relaxation and gatherings.
Open the French doors to reveal the recently constructed lanai by renowned pool builder and backyard design specialist, Landscape Fusion. Here, a resort-style pool and hot tub with hand-painted custom Moroccan tile, equipped with state-of-the-art features, beckon for leisurely afternoons. Completing this outdoor oasis is a stainless-steel kitchen, perfect for al fresco dining in the comfort of the screened-in lanai. Both front and back yards, boast landscaping lights that allow enjoyment of the backyard sanctuary through the evening.
On the ?rst ?oor, a formal dining room and ensuite bedroom offer convenience and privacy. Ascend the solid wood stairs to the second level, where a welcoming sitting area awaits, surrounded by two sizable ensuite bedrooms and the primary retreat. The primary bedroom is a sanctuary, boasting a serene ambiance and ample space. Unwind in the separate soaking tub or organize with ease in the phenomenal walk-in closets.
For enhanced safety and security, the home is equipped with surround sound featuring Control 4 capability, a monitored security system equipped with cameras, concrete block throughout, solid core doors, hurricane impact windows, and James Hardie exterior siding. The separate oversized two-car garage provides ample storage, while the fenced-in side yard is ideal for family activities.
Located in the top-rated school zone of Tampa, Palma Ceia offers the convenience of upscale shopping and Michelin-starred restaurants within proximity. With Tampa International Airport and the Gulf's white sandy beaches just minutes away, this residence offers not just a home, but a lifestyle of unparalleled elegance and convenience.
Location
State FL
County Hillsborough
Community Virginia Park
Zoning RS-50
Rooms
Other Rooms Attic, Family Room, Inside Utility
Interior
Interior Features Ceiling Fans(s), Dry Bar, Eat-in Kitchen, Open Floorplan, Smart Home, Walk-In Closet(s), Window Treatments
Heating Electric
Cooling Central Air
Flooring Carpet, Wood
Furnishings Unfurnished
Fireplace false
Appliance Built-In Oven, Dishwasher, Disposal, Dryer, Microwave, Range, Range Hood, Refrigerator, Tankless Water Heater, Washer, Wine Refrigerator
Laundry Inside, Laundry Room
Exterior
Exterior Feature French Doors, Irrigation System, Lighting, Outdoor Grill, Outdoor Kitchen, Private Mailbox, Rain Gutters, Sidewalk
Garage Covered, Driveway, Garage Door Opener
Garage Spaces 2.0
Fence Wood
Pool Auto Cleaner, Child Safety Fence, Chlorine Free, Fiber Optic Lighting, Gunite, Heated, Lighting, Salt Water, Screen Enclosure, Tile
Utilities Available BB/HS Internet Available, Cable Available, Cable Connected, Electricity Available, Electricity Connected, Natural Gas Connected, Phone Available, Sewer Available, Sewer Connected, Water Available, Water Connected
Waterfront false
Roof Type Shingle
Porch Front Porch
Parking Type Covered, Driveway, Garage Door Opener
Attached Garage false
Garage true
Private Pool Yes
Building
Lot Description Corner Lot, City Limits, Landscaped, Near Golf Course, Paved
Story 2
Entry Level Two
Foundation Slab, Stem Wall
Lot Size Range 0 to less than 1/4
Builder Name Devonshire
Sewer Public Sewer
Water Public
Architectural Style Bungalow, Cape Cod, Custom
Structure Type Block,HardiPlank Type
New Construction false
Construction Status Financing
Schools
Elementary Schools Roosevelt-Hb
Middle Schools Coleman-Hb
High Schools Plant-Hb
Others
Pets Allowed Cats OK, Dogs OK
Senior Community No
Ownership Fee Simple
Acceptable Financing Cash, Conventional, Other
Listing Terms Cash, Conventional, Other
Special Listing Condition None
Read Less Info
Want to know what your home might be worth? Contact us for a FREE valuation!

Our team is ready to help you sell your home for the highest possible price ASAP

© 2024 My Florida Regional MLS DBA Stellar MLS. All Rights Reserved.
Bought with COMPASS FLORIDA LLC

Find out why customers are choosing LPT Realty to meet their real estate needs!!






