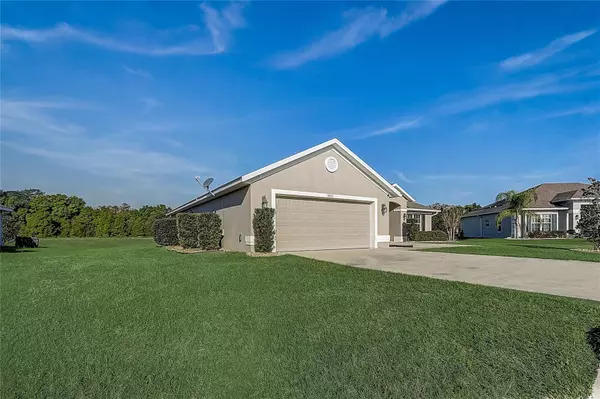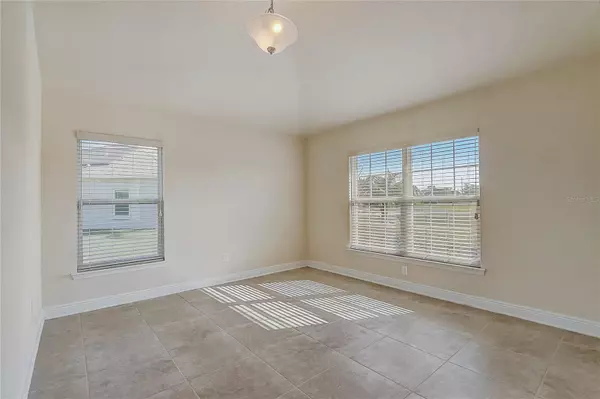$360,000
$365,000
1.4%For more information regarding the value of a property, please contact us for a free consultation.
4 Beds
3 Baths
2,318 SqFt
SOLD DATE : 05/20/2024
Key Details
Sold Price $360,000
Property Type Single Family Home
Sub Type Single Family Residence
Listing Status Sold
Purchase Type For Sale
Square Footage 2,318 sqft
Price per Sqft $155
Subdivision Meadow Glenn Un 2
MLS Listing ID O6187839
Sold Date 05/20/24
Bedrooms 4
Full Baths 3
Construction Status Appraisal,Financing,Inspections
HOA Fees $42/mo
HOA Y/N Yes
Originating Board Stellar MLS
Year Built 2016
Annual Tax Amount $1,963
Lot Size 10,018 Sqft
Acres 0.23
Lot Dimensions 85x120
Property Description
One or more photo(s) has been virtually staged. Welcome to the gated community of Meadow Glen! This exquisite 4-bedroom, 3-bathroom home offers an unparalleled combination of elegance, comfort, and privacy.
Step inside to discover a spacious and inviting interior, featuring tile flooring throughout the living areas, creating a seamless flow from room to room. The open-concept layout is perfect for entertaining, with a formal dining area and a spacious living room bathed in natural light.
The kitchen features ample cabinetry for all your culinary needs. A breakfast bar offers additional seating, perfect for casual meals or gathering with family and friends.
Retreat to the luxurious primary suite, complete with a spa-like en suite bathroom featuring dual sinks, a soaking tub, and a separate shower. Three additional bedrooms offer plenty of space for guests, a home office, or hobbies.
Step outside to the enclosed lanai, where you can relax and unwind while enjoying the peaceful surroundings of your private backyard.
Whether you're seeking a peaceful retreat or a place to entertain and impress, this stunning home offers it all. Don't miss your opportunity to experience luxury living in Meadow Glen – schedule your showing today!
Location
State FL
County Marion
Community Meadow Glenn Un 2
Zoning R1
Interior
Interior Features Ceiling Fans(s), Primary Bedroom Main Floor, Tray Ceiling(s), Walk-In Closet(s)
Heating Central
Cooling Central Air
Flooring Carpet, Tile
Fireplace false
Appliance Dishwasher, Microwave, Range
Laundry Inside, Laundry Room
Exterior
Exterior Feature Other, Rain Gutters
Garage Spaces 2.0
Utilities Available Electricity Available, Electricity Connected, Water Available, Water Connected
Roof Type Shingle
Porch Covered, Enclosed, Rear Porch
Attached Garage true
Garage true
Private Pool No
Building
Story 1
Entry Level One
Foundation Slab
Lot Size Range 0 to less than 1/4
Sewer Public Sewer
Water Public
Structure Type Block
New Construction false
Construction Status Appraisal,Financing,Inspections
Schools
Elementary Schools Hammett Bowen Jr. Elementary
Middle Schools Liberty Middle School
High Schools West Port High School
Others
Pets Allowed Yes
Senior Community No
Ownership Fee Simple
Monthly Total Fees $42
Acceptable Financing Cash, Conventional, FHA, VA Loan
Membership Fee Required Required
Listing Terms Cash, Conventional, FHA, VA Loan
Special Listing Condition None
Read Less Info
Want to know what your home might be worth? Contact us for a FREE valuation!

Our team is ready to help you sell your home for the highest possible price ASAP

© 2025 My Florida Regional MLS DBA Stellar MLS. All Rights Reserved.
Bought with NEXTHOME VISION REALTY
Find out why customers are choosing LPT Realty to meet their real estate needs!!






