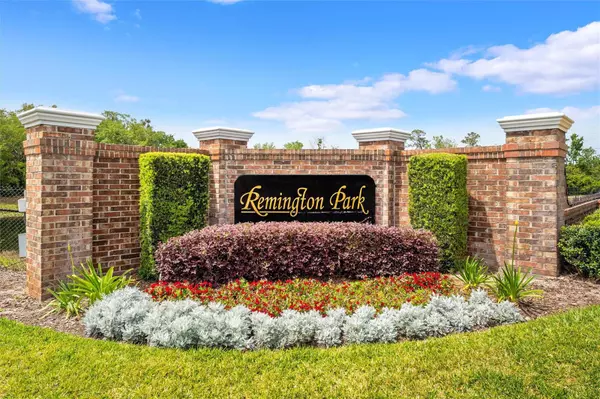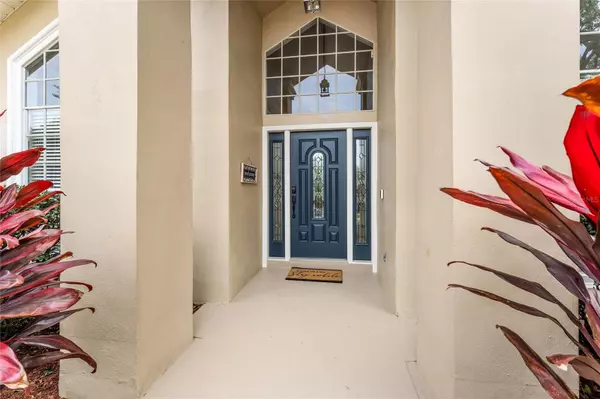$640,000
$609,000
5.1%For more information regarding the value of a property, please contact us for a free consultation.
4 Beds
2 Baths
2,290 SqFt
SOLD DATE : 05/14/2024
Key Details
Sold Price $640,000
Property Type Single Family Home
Sub Type Single Family Residence
Listing Status Sold
Purchase Type For Sale
Square Footage 2,290 sqft
Price per Sqft $279
Subdivision Remington Park
MLS Listing ID O6195276
Sold Date 05/14/24
Bedrooms 4
Full Baths 2
HOA Fees $58/ann
HOA Y/N Yes
Originating Board Stellar MLS
Year Built 1988
Annual Tax Amount $4,071
Lot Size 10,018 Sqft
Acres 0.23
Property Description
MULTIPLE OFFER SITUATION. HIGHEST AND BEST DUE BY 7PM SATURDAY 4/13. Come view this AMAZING POOL home in the well sought after REMINGTON PARK Subdivision. From the moment you walk in the front door, you will be impressed with the VIEW of the POOL and the 3 Panel GLASS SLIDING DOORS that stack into each other. This creates an incredible ENTERTAINING SPACE and complete PANORAMIC VIEW of your OUTDOOR space. The popular SPLIT FLOORPLAN provides a MAIN BEDROOM that is its own OASIS with TRANQUIL views of the pool. The flow of the main spaces have the feel of an OPEN concept with just enough separation to feel COZY & INVITING. The WOOD BURNING FIREPLACE with additional electric insert option adds to the AMBIANCE & is central to the MAIN GATHERING ROOM. The UPGRADED KITCHEN, completed in 2023 is a GEM! NEW Kitchen CABINET doors, light and bright QUARTZITE counters and neutral tile BACKSPLASH. The kitchen is adorned with stylish hardware and a showstopping large stainless-steel sink with a matte gold faucet. The INCREDIBLE VIEW of the pool from the kitchen sink, makes for the kitchen of your dreams & a place you want to be while ENTERTAINING. LUXURY VINYL PLANK flooring installed in 2022, throughout the entire home & main bedroom, with new carpet & pad in the additional 3 bedrooms in March of 2024. THE all Important BIG TICKET ITEMS are a very important consideration, NEW Dimensional shingle roof in 2018 w/ wind mitigation insurance discounts available to the buyer, NEW AC system in December of 2022, NEW Hayward Pool Pump in 2023, NEW Dishwasher, Washer & Dryer in 2020, NEW Whole House Upgraded Insulation in 2021, NEW blinds in kitchen & NEW electronic blinds in the main bedroom w/ one click closure for all 6 blinds, NEW Pool Bath/Guest Bath toilet and NEW faucets in both of the bathrooms in 2023. Child Safety Fence for the pool is included. Street dead ends into two cul de sacs with no through traffic. Community amenities include access to LAKE HAYES, dock, fishing, tennis, pickleball, basketball, volleyball, playground & a park area with so many beautifully tree lined sidewalk areas. DO NOT MISS OUT ON VIEWING THIS GEM TODAY!
Location
State FL
County Seminole
Community Remington Park
Zoning R-1A
Rooms
Other Rooms Inside Utility
Interior
Interior Features Built-in Features, Ceiling Fans(s), Eat-in Kitchen, High Ceilings, Solid Surface Counters, Solid Wood Cabinets, Split Bedroom, Stone Counters, Vaulted Ceiling(s), Walk-In Closet(s), Window Treatments
Heating Central, Electric
Cooling Central Air
Flooring Carpet, Luxury Vinyl
Fireplaces Type Electric, Family Room, Wood Burning
Fireplace true
Appliance Dishwasher, Disposal, Dryer, Electric Water Heater, Microwave, Range, Refrigerator, Washer
Laundry Electric Dryer Hookup, Inside, Laundry Room, Washer Hookup
Exterior
Exterior Feature French Doors, Irrigation System, Lighting, Rain Gutters, Sidewalk, Sliding Doors
Garage Driveway, Garage Door Opener
Garage Spaces 2.0
Pool Child Safety Fence, Gunite, Heated, In Ground, Lighting, Screen Enclosure
Community Features Deed Restrictions, Park, Playground, Sidewalks, Tennis Courts
Utilities Available BB/HS Internet Available, Electricity Connected, Public, Sewer Connected, Street Lights
Amenities Available Basketball Court, Park, Pickleball Court(s), Playground, Recreation Facilities, Tennis Court(s)
Waterfront false
Water Access 1
Water Access Desc Lake
View Trees/Woods
Roof Type Shingle
Porch Covered, Enclosed, Front Porch, Patio, Rear Porch, Screened
Parking Type Driveway, Garage Door Opener
Attached Garage true
Garage true
Private Pool Yes
Building
Lot Description Cul-De-Sac, Landscaped, Sidewalk, Paved
Entry Level One
Foundation Slab
Lot Size Range 0 to less than 1/4
Sewer Public Sewer
Water Public
Architectural Style Florida
Structure Type Stucco,Wood Frame
New Construction false
Schools
Elementary Schools Evans Elementary
Middle Schools Jackson Heights Middle
High Schools Hagerty High
Others
Pets Allowed Yes
HOA Fee Include Common Area Taxes,Recreational Facilities
Senior Community No
Ownership Fee Simple
Monthly Total Fees $58
Acceptable Financing Cash, Conventional, FHA, VA Loan
Membership Fee Required Required
Listing Terms Cash, Conventional, FHA, VA Loan
Special Listing Condition None
Read Less Info
Want to know what your home might be worth? Contact us for a FREE valuation!

Our team is ready to help you sell your home for the highest possible price ASAP

© 2024 My Florida Regional MLS DBA Stellar MLS. All Rights Reserved.
Bought with EXP REALTY LLC

Find out why customers are choosing LPT Realty to meet their real estate needs!!






