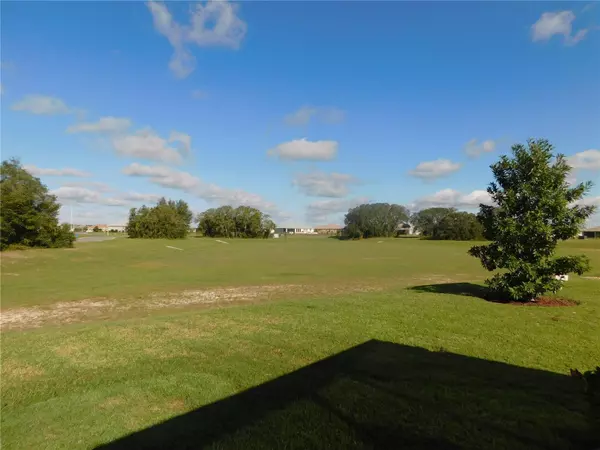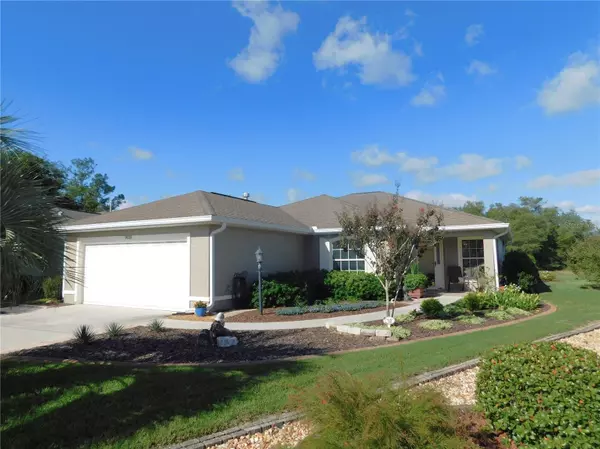$294,500
$299,900
1.8%For more information regarding the value of a property, please contact us for a free consultation.
2 Beds
2 Baths
1,631 SqFt
SOLD DATE : 05/13/2024
Key Details
Sold Price $294,500
Property Type Single Family Home
Sub Type Single Family Residence
Listing Status Sold
Purchase Type For Sale
Square Footage 1,631 sqft
Price per Sqft $180
Subdivision On Top World Avalon
MLS Listing ID OM673962
Sold Date 05/13/24
Bedrooms 2
Full Baths 2
Construction Status Financing,Inspections
HOA Fees $452/mo
HOA Y/N Yes
Originating Board Stellar MLS
Year Built 2006
Annual Tax Amount $1,638
Lot Size 9,583 Sqft
Acres 0.22
Lot Dimensions 70x136
Property Description
PICTURE PERFECT WAKEFIELD MODEL! PREMIUM LOT WITH NO BACKYARD NEIGHBORS!!! This move-in ready home has been upgraded & updated... This 2BR/Office-Den/2BA/2GA home located on a cul-de-sac features awesome curb appeal with curbing & lush landscape, covered front entry, formal foyer opens to the living areas, LR with engineered Brazilian cherry hardwood floors leads to the glassed sunroom under heat & air, spacious den/office, upgraded kitchen with SS appliances, gas range, granite countertops, new cabinets, deep double sink, backsplash, pantry & 2 separate dining areas overlooking the front & back yards, sweet owner's suite with remodeled BA w/dual sink vanity, walk-in tiled shower & walk-in closet w/built-ins, spare BR & spare BA on the opposite side of the house, interior laundry room w/sleek washer & dryer... Relax in the sunroom or head through the French slider doors to the birdcage screened porch with open nature views... Double garage features electric screen door & epoxy painted floor... Luxe Coretec vinyl flooring in foyer/kitchen/dining/owner's suite/guest BA/laundry room... Updates & upgrades: 2017 - sunroom/vinyl floor, 2018 - screened porch, 2019 - gas range/microwave/dishwasher/tiled shower, 2020 - refrigerator/sunroom windows & tile floor/gas H20 heater PLUS MORE... Monthly HOA fee includes landscaping, trash, 24/7 guarded gates and all the amenities that OTOW has to offer; three pools (two outside & one inside), archery, billiards, softball, resident clubs, two state of the art fitness centers, pickleball courts, remote control flying field and race cars, and much, much more! THIS IS THE ONE!
Location
State FL
County Marion
Community On Top World Avalon
Zoning PUD
Interior
Interior Features Ceiling Fans(s), Eat-in Kitchen, Solid Surface Counters, Split Bedroom, Walk-In Closet(s), Window Treatments
Heating Central, Natural Gas
Cooling Central Air
Flooring Ceramic Tile, Cork, Hardwood
Fireplace false
Appliance Dishwasher, Disposal, Dryer, Gas Water Heater, Microwave, Range, Refrigerator, Washer
Laundry Inside, Laundry Room
Exterior
Exterior Feature Irrigation System, Rain Gutters, Sliding Doors
Garage Spaces 2.0
Community Features Buyer Approval Required, Clubhouse, Deed Restrictions, Dog Park, Fitness Center, Gated Community - Guard, Golf Carts OK, Golf
Utilities Available Cable Connected, Electricity Connected, Natural Gas Connected, Water Connected
Amenities Available Clubhouse, Fence Restrictions, Fitness Center, Gated, Golf Course, Pool, Tennis Court(s)
Roof Type Shingle
Attached Garage true
Garage true
Private Pool No
Building
Story 1
Entry Level One
Foundation Slab
Lot Size Range 0 to less than 1/4
Sewer Public Sewer
Water Public
Structure Type Block,Concrete,Stucco
New Construction false
Construction Status Financing,Inspections
Others
Pets Allowed Yes
HOA Fee Include Guard - 24 Hour,Common Area Taxes,Pool,Maintenance Grounds,Private Road
Senior Community Yes
Ownership Fee Simple
Monthly Total Fees $452
Acceptable Financing Cash, Conventional
Membership Fee Required Required
Listing Terms Cash, Conventional
Special Listing Condition None
Read Less Info
Want to know what your home might be worth? Contact us for a FREE valuation!

Our team is ready to help you sell your home for the highest possible price ASAP

© 2025 My Florida Regional MLS DBA Stellar MLS. All Rights Reserved.
Bought with RE/MAX FOXFIRE - HWY200/103 S
Find out why customers are choosing LPT Realty to meet their real estate needs!!






