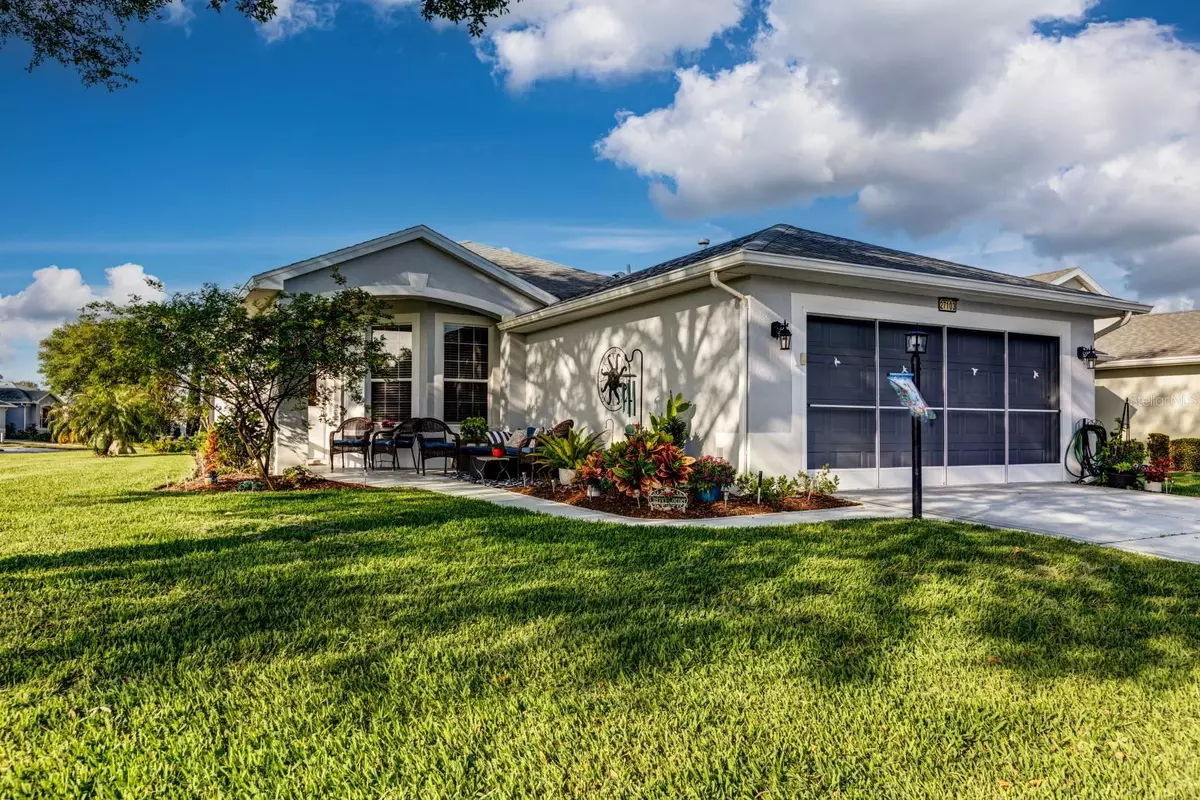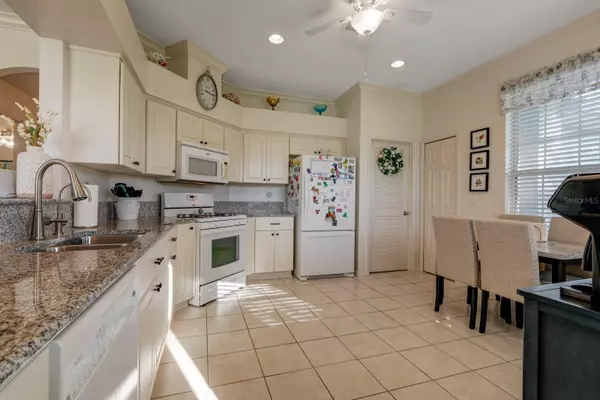$285,000
$295,000
3.4%For more information regarding the value of a property, please contact us for a free consultation.
3 Beds
2 Baths
1,478 SqFt
SOLD DATE : 05/03/2024
Key Details
Sold Price $285,000
Property Type Single Family Home
Sub Type Single Family Residence
Listing Status Sold
Purchase Type For Sale
Square Footage 1,478 sqft
Price per Sqft $192
Subdivision Leesburg Legacy Leesburg Unit 05
MLS Listing ID G5080080
Sold Date 05/03/24
Bedrooms 3
Full Baths 2
Construction Status Inspections
HOA Fees $265/mo
HOA Y/N Yes
Originating Board Stellar MLS
Year Built 2006
Annual Tax Amount $165
Lot Size 6,969 Sqft
Acres 0.16
Property Description
CUTE AS A BUTTON. YOU CAN NOT HELP SMILE WHEN WALKING INTO THIS HOME. THERE ARE SO MANY THINGS TO SEE IT'S HARD TO KNOW WHERE TO LOOK FIRST. THE KITCHEN ON THE RIGHT AS YOU WALK IN HAS GRANITE COUNTERS, STAINLESS STEEL APPLIANCES, REVERSE OSMOSIS WATER, CROWN MOLDING AND A PLACE FOR A TABLE FOR TWO FOR MORNING COFFEE. THE PASS THRU INTO THE LIVINGROOM OFFERS THAT OPEN CONCEPT MOST OF EVERYONE LOVES. THE LIVINGROOM HAS NEUTERAL LAMINTE FLOOORS, LOTS OF WINDOWS, AND ALSO HAS CROWN MOLDING. TO THE RIGHT ARE TWO GUEST ROOMS AND A FULL BATH. THE PRIMARY BEDROOM IS SPACIOUS AND HAS ACCESS TO THE LANIA. PRIMARY BATH HAS A SOAKING TUB, A WALK IN SHOWER, AND DUAL SINKS.
OFF THE LIVINGROOM ARE SLIDING GLASS DOORS TO YOUR OUTDOOR SPACE. THERE ARE VYNAL WINDOWS IN THE LANIA MAKING IT AN ALL-SEASON ROOM WITH AIR AND ROLL DOWN BLINDS FOR THOSE LOOKING FOR A LITTLE PRIVACY. THE EXPOSURE IS NORTH SO YOU CAN ENJOY YOUR OUTDOOR SPACE ALL DAY. NEW ROOF 2019 NEW AIR 2022. ALL OF THIS IN ONE OF CENTRAL FLORIDA'S 55+ COMMUNITIES, LEGACY OF LEESBURG. A RESORT SYTLE POOL, WALKING TRAILS, PICKLEBALL, TENNIS, A DAILY LIST OF ACTIVITIES, THEATER GROUP, IT'S ALL HERE. THERE IS ON SITE RV AND BOAT STORAGE AND TWO GOLF COURSED JUST MINUTES AWAY. COME SEE WHY SO MANY CALL LEGACY HOME
Location
State FL
County Lake
Community Leesburg Legacy Leesburg Unit 05
Zoning R-1-A
Interior
Interior Features Ceiling Fans(s), Crown Molding, Eat-in Kitchen, High Ceilings, Open Floorplan, Walk-In Closet(s), Window Treatments
Heating Central, Gas, Natural Gas
Cooling Central Air
Flooring Carpet, Ceramic Tile, Laminate
Fireplace false
Appliance Dishwasher, Disposal, Dryer, Gas Water Heater, Ice Maker, Microwave, Range, Refrigerator, Washer, Water Softener
Laundry Laundry Room
Exterior
Exterior Feature Irrigation System, Sidewalk, Sliding Doors, Sprinkler Metered
Garage Spaces 2.0
Community Features Association Recreation - Owned, Buyer Approval Required, Clubhouse, Deed Restrictions, Fitness Center, Gated Community - No Guard, Golf Carts OK, Irrigation-Reclaimed Water, Park, Pool, Tennis Courts
Utilities Available Cable Connected, Electricity Connected, Natural Gas Connected, Sewer Connected, Sprinkler Meter, Sprinkler Recycled, Street Lights, Underground Utilities, Water Connected
Amenities Available Cable TV, Clubhouse, Fitness Center, Gated, Park, Pickleball Court(s), Pool, Recreation Facilities, Shuffleboard Court, Spa/Hot Tub, Tennis Court(s), Trail(s)
Roof Type Shingle
Attached Garage true
Garage true
Private Pool No
Building
Lot Description Corner Lot, Landscaped, Sidewalk
Story 1
Entry Level One
Foundation Slab
Lot Size Range 0 to less than 1/4
Sewer Public Sewer
Water Public
Structure Type Block
New Construction false
Construction Status Inspections
Others
Pets Allowed Breed Restrictions
HOA Fee Include Cable TV,Common Area Taxes,Pool,Escrow Reserves Fund,Internet,Maintenance Grounds,Management,Private Road,Recreational Facilities
Senior Community Yes
Ownership Fee Simple
Monthly Total Fees $265
Acceptable Financing Cash, Conventional, FHA, VA Loan
Membership Fee Required Required
Listing Terms Cash, Conventional, FHA, VA Loan
Special Listing Condition None
Read Less Info
Want to know what your home might be worth? Contact us for a FREE valuation!

Our team is ready to help you sell your home for the highest possible price ASAP

© 2025 My Florida Regional MLS DBA Stellar MLS. All Rights Reserved.
Bought with ROBERT SLACK LLC
Find out why customers are choosing LPT Realty to meet their real estate needs!!






