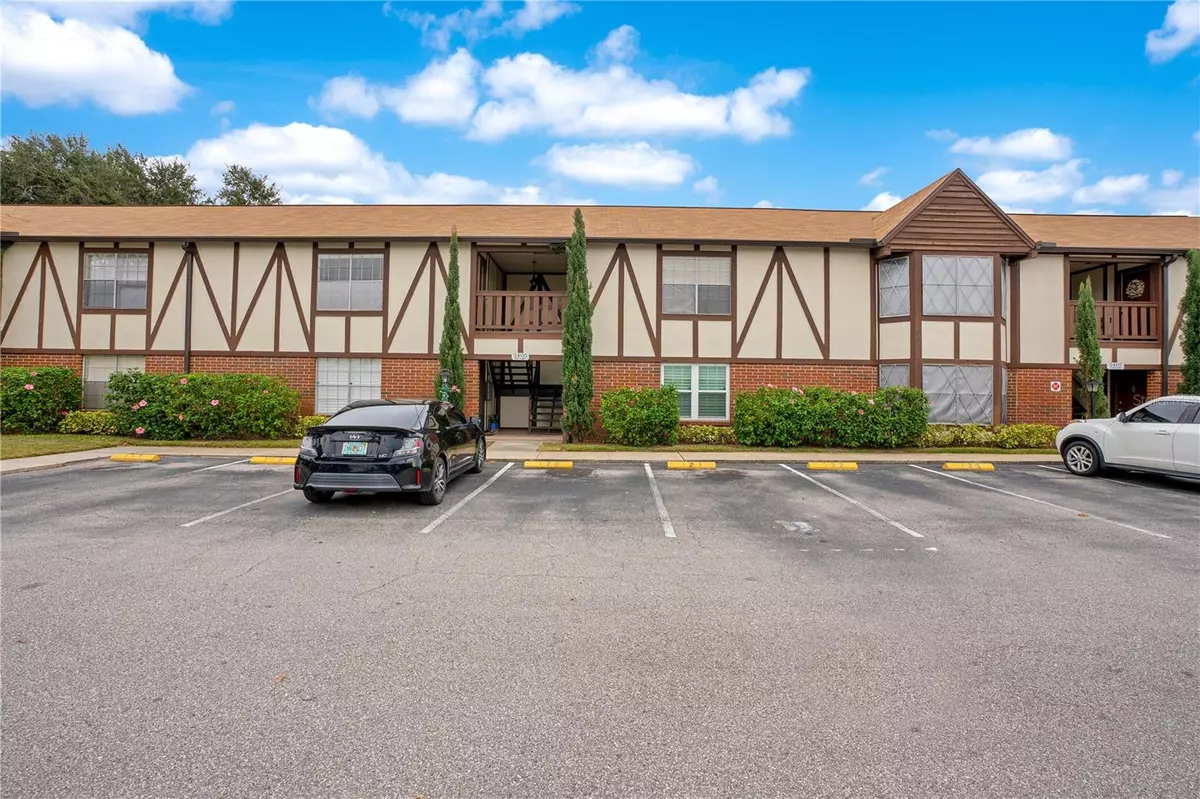$195,000
$195,000
For more information regarding the value of a property, please contact us for a free consultation.
1 Bed
1 Bath
730 SqFt
SOLD DATE : 03/26/2024
Key Details
Sold Price $195,000
Property Type Condo
Sub Type Condominium
Listing Status Sold
Purchase Type For Sale
Square Footage 730 sqft
Price per Sqft $267
Subdivision Camelot By Lake Condo
MLS Listing ID O6168386
Sold Date 03/26/24
Bedrooms 1
Full Baths 1
HOA Fees $368/mo
HOA Y/N Yes
Originating Board Stellar MLS
Year Built 1970
Annual Tax Amount $674
Lot Size 6,098 Sqft
Acres 0.14
Property Description
Located in the highly coveted area on the shores of Lake Conway, this first-floor condo combines style, comfort, and an unbeatable location. The unit boasts a modern and welcoming design with crown molding, neutral tones, plantation shutters, custom built-ins, and easy-to-care-for flooring. The kitchen is a highlight, featuring gorgeous stainless steel appliances, stone countertops, shaker-style cabinetry, and direct patio access. The bedroom is a serene retreat, complete with an ensuite bathroom that includes a frameless glass shower and a vanity with a backlit defogging mirror. The community amenities are equally impressive, offering two pools (one heated), a fitness center, tennis courts, BBQ areas by the lake, and a private sandy beach. There are also multiple pet walk areas, a car wash area, bike racks, and boat storage available on a first-come, first-serve basis. The community is well-maintained with a full-time on-site property manager and two maintenance workers, and the roofs were replaced in 2022 for added peace of mind. The location is ideal for those who love the outdoors and water activities, with the Conway Chain of Lakes offering excellent opportunities for boating and kayaking. This condo is not just a home; it's a lifestyle choice for those seeking of comfort, convenience, and leisure in a vibrant community by the lake so schedule your private showing today!
Location
State FL
County Orange
Community Camelot By Lake Condo
Zoning R-3
Rooms
Other Rooms Formal Dining Room Separate, Formal Living Room Separate
Interior
Interior Features Ceiling Fans(s), Crown Molding, Open Floorplan, Primary Bedroom Main Floor, Stone Counters, Thermostat
Heating Central, Electric
Cooling Central Air
Flooring Luxury Vinyl
Furnishings Unfurnished
Fireplace false
Appliance Dishwasher, Electric Water Heater, Microwave, Range, Refrigerator
Laundry Inside, Laundry Room
Exterior
Exterior Feature Irrigation System, Lighting, Rain Gutters, Sidewalk
Community Features Association Recreation - Owned, Buyer Approval Required, Community Mailbox, Deed Restrictions, Dog Park, Fitness Center, Pool, Sidewalks, Tennis Courts
Utilities Available BB/HS Internet Available, Cable Available, Electricity Connected, Public, Sewer Connected, Street Lights, Water Connected
Amenities Available Fitness Center, Laundry, Maintenance, Pool, Recreation Facilities, Tennis Court(s)
Waterfront false
Roof Type Shingle
Garage false
Private Pool No
Building
Lot Description Landscaped, Sidewalk, Paved
Story 2
Entry Level One
Foundation Slab
Sewer Public Sewer
Water Public
Structure Type Brick
New Construction false
Schools
Elementary Schools Pershing Elem
Middle Schools Pershing K-8
High Schools Oak Ridge High
Others
Pets Allowed Number Limit, Yes
HOA Fee Include Common Area Taxes,Pool,Escrow Reserves Fund,Maintenance Structure,Maintenance Grounds,Management,Pest Control,Pool,Recreational Facilities,Sewer,Water
Senior Community No
Pet Size Small (16-35 Lbs.)
Ownership Condominium
Monthly Total Fees $368
Acceptable Financing Cash
Membership Fee Required Required
Listing Terms Cash
Num of Pet 2
Special Listing Condition None
Read Less Info
Want to know what your home might be worth? Contact us for a FREE valuation!

Our team is ready to help you sell your home for the highest possible price ASAP

© 2024 My Florida Regional MLS DBA Stellar MLS. All Rights Reserved.
Bought with HOMEVEST REALTY

Find out why customers are choosing LPT Realty to meet their real estate needs!!






