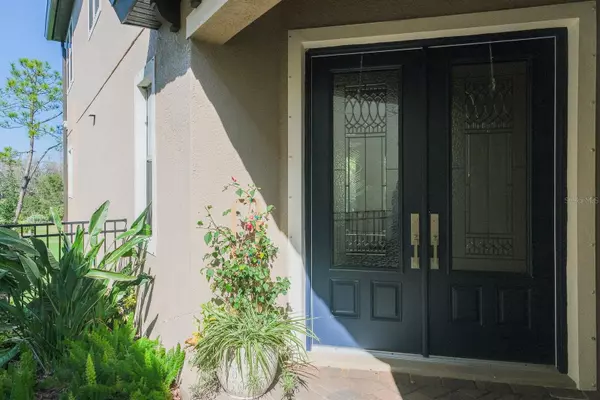$1,330,000
$1,375,000
3.3%For more information regarding the value of a property, please contact us for a free consultation.
4 Beds
5 Baths
4,293 SqFt
SOLD DATE : 03/01/2024
Key Details
Sold Price $1,330,000
Property Type Single Family Home
Sub Type Single Family Residence
Listing Status Sold
Purchase Type For Sale
Square Footage 4,293 sqft
Price per Sqft $309
Subdivision Innisbrook-Promontory
MLS Listing ID U8225319
Sold Date 03/01/24
Bedrooms 4
Full Baths 5
Construction Status Inspections
HOA Fees $240/mo
HOA Y/N Yes
Originating Board Stellar MLS
Year Built 2017
Annual Tax Amount $14,841
Lot Size 5,227 Sqft
Acres 0.12
Property Description
Magnificent executive home in exclusive Promontory of Innisbrook! Located within the gates of the world renowned Innisbrook Golf Resort & Spa! Resort living in this fabulous designer home. Professionally landscaped and designed with a nod to Mediterranean style with over 4,200 sq.ft. including 4 bedrooms and 5 baths. Enter to lovely natural light, raised ceiling and an extraordinary floor plan. Three floors, conveniently accessed by stairs and your own indulgent elevator. The main floor has the kitchen blending with the main living area and formal dining room. The redesigned kitchen is brilliant! No expense spared in the renovation, stunning cabinetry, designer tile backsplash and lighting, top-of-the-line stainless appliances and hood and an enormous working island breakfast bar. Absolutely perfect for family living and entertaining. Crisp, modern, clean and spacious overlooking the main living area and looking out onto the patio and beyond to the sweeping golf course views. The second floor boasts a split floor plan with two fabulous secondary bedrooms each with its own luxurious ensuite and a massive primary suite fit for a royalty… situated with a lovely sitting area and a private balconing overlooking the tranquil golf course. The ensuite bath is spa-like and lavish. Beautiful cabinetry with double sinks, enormous walk-in shower, soaking tub and water closet as well as walk-in closets with custom systems. The current owners have the bottom floor of the home decked out as a remarkable entertainment space but it could easily be tapped as the fourth bedroom. Endless possibilities with a wet bar, game table, theater seating, a convenient full bath and extended entertainment space on the patio to take in the golf course views! The home has been immaculately maintained and shows like new. No expense spared in the opulent upgrades… central vac, elevator serving all floors, Generac whole house generator, storm shutters, energy efficient windows. All this located within the secure gates of elite Innisbrook and its 900-acre resort! Picturesque golf course views, mature trees and lush landscaping, tennis courts, amazing restaurants and spa, six pools, dog parks, playgrounds and access to four world class golf courses! Live the resort lifestyle in this fashionable home!
Location
State FL
County Pinellas
Community Innisbrook-Promontory
Zoning RES
Rooms
Other Rooms Bonus Room, Great Room, Inside Utility
Interior
Interior Features Built-in Features, Ceiling Fans(s), Central Vaccum, Crown Molding, Eat-in Kitchen, Elevator, High Ceilings, Kitchen/Family Room Combo, Open Floorplan, Solid Surface Counters, Solid Wood Cabinets, Split Bedroom, Stone Counters, Thermostat, Walk-In Closet(s), Wet Bar, Window Treatments
Heating Central, Electric, Natural Gas, Zoned
Cooling Central Air
Flooring Carpet, Tile
Furnishings Unfurnished
Fireplace false
Appliance Built-In Oven, Cooktop, Dishwasher, Disposal, Microwave, Range Hood, Refrigerator, Water Softener
Laundry Inside, Laundry Room
Exterior
Exterior Feature Balcony, Hurricane Shutters, Irrigation System, Sidewalk, Sliding Doors
Garage Driveway, Garage Door Opener, Oversized
Garage Spaces 3.0
Pool In Ground
Community Features Deed Restrictions, Fitness Center, Gated, Golf Carts OK, Playground, Pool, Sidewalks, Special Community Restrictions, Tennis Courts
Utilities Available BB/HS Internet Available, Cable Available, Electricity Connected, Phone Available, Public, Sewer Connected, Underground Utilities, Water Connected
Amenities Available Gated, Playground, Pool, Security, Tennis Court(s)
Waterfront false
View Golf Course, Park/Greenbelt
Roof Type Tile
Porch Patio
Parking Type Driveway, Garage Door Opener, Oversized
Attached Garage true
Garage true
Private Pool No
Building
Lot Description Cul-De-Sac, On Golf Course, Sidewalk, Paved, Private
Story 3
Entry Level Three Or More
Foundation Slab
Lot Size Range 0 to less than 1/4
Builder Name West Bay
Sewer Public Sewer
Water Public
Architectural Style Custom
Structure Type Block,Stucco
New Construction false
Construction Status Inspections
Schools
Elementary Schools Sutherland Elementary-Pn
Middle Schools Tarpon Springs Middle-Pn
High Schools Tarpon Springs High-Pn
Others
Pets Allowed Yes
HOA Fee Include Guard - 24 Hour,Pool,Maintenance Grounds,Other,Private Road
Senior Community No
Ownership Fee Simple
Monthly Total Fees $420
Acceptable Financing Cash, Conventional
Membership Fee Required Required
Listing Terms Cash, Conventional
Num of Pet 3
Special Listing Condition None
Read Less Info
Want to know what your home might be worth? Contact us for a FREE valuation!

Our team is ready to help you sell your home for the highest possible price ASAP

© 2024 My Florida Regional MLS DBA Stellar MLS. All Rights Reserved.
Bought with RE/MAX REALTEC GROUP INC

Find out why customers are choosing LPT Realty to meet their real estate needs!!






