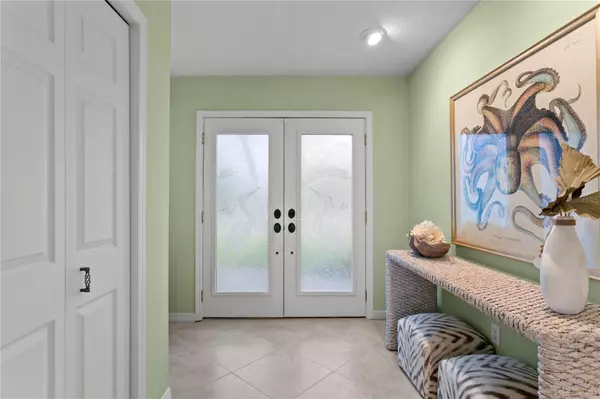$1,650,000
$1,750,000
5.7%For more information regarding the value of a property, please contact us for a free consultation.
3 Beds
3 Baths
2,403 SqFt
SOLD DATE : 03/01/2024
Key Details
Sold Price $1,650,000
Property Type Single Family Home
Sub Type Single Family Residence
Listing Status Sold
Purchase Type For Sale
Square Footage 2,403 sqft
Price per Sqft $686
Subdivision Belle Vista Point 2Nd Add
MLS Listing ID U8211621
Sold Date 03/01/24
Bedrooms 3
Full Baths 3
HOA Y/N No
Originating Board Stellar MLS
Year Built 1959
Annual Tax Amount $7,247
Lot Size 9,147 Sqft
Acres 0.21
Lot Dimensions 80X115
Property Description
Pride of ownership is apparent as soon as you enter this thoughtfully updated and meticulously maintained waterfront home. Nestled in the highly sought after Belle Vista neighborhood island community, this home has it all! Whether you're hosting an intimate dinner party or the next family reunion, the open space and amenities make it an entertainers delight. 80 Ft of protected deep water with easy access to the intracoastal waterway includes dual slips, 10K lb lift and a newer seawall. Roof 2023, HVAC 2023, impact rated windows and garage door. $8K for Hazard, Wind and Flood (assumable with Frontline). This home is within walking distance to the white sandy beaches of the Gulf of Mexico, quaint shops and fun and friendly restaurants. Getting off the Island to visit trendy Downtown St Petersburg restaurants, catch a Rays game or visit the many museums and art galleries is only 15 minutes. Tampa Int'l Airport is a quick 35 minutes away, making business or personal travel a breeze. Enjoy all the benefits of Island Life with the ease of commuting via plane, boat, car or golf cart making this a unique location in St Pete Beach.
Location
State FL
County Pinellas
Community Belle Vista Point 2Nd Add
Rooms
Other Rooms Attic, Great Room, Inside Utility
Interior
Interior Features Built-in Features, Ceiling Fans(s), Eat-in Kitchen, Living Room/Dining Room Combo, Primary Bedroom Main Floor, Open Floorplan, Skylight(s), Solid Wood Cabinets, Split Bedroom, Stone Counters, Thermostat, Vaulted Ceiling(s), Walk-In Closet(s), Window Treatments
Heating Central, Heat Pump, Propane
Cooling Central Air, Humidity Control
Flooring Tile
Fireplaces Type Living Room, Wood Burning
Fireplace true
Appliance Built-In Oven, Cooktop, Dishwasher, Disposal, Dryer, Microwave, Range, Refrigerator, Washer, Water Filtration System, Water Softener
Laundry Inside, Laundry Room
Exterior
Exterior Feature Awning(s), Irrigation System, Lighting, Rain Barrel/Cistern(s), Rain Gutters, Sliding Doors
Garage Driveway, Garage Door Opener, Workshop in Garage
Garage Spaces 2.0
Fence Vinyl
Pool Auto Cleaner, Deck, Gunite, Heated, In Ground, Lighting, Outside Bath Access, Pool Alarm, Salt Water
Community Features Irrigation-Reclaimed Water, Park
Utilities Available Cable Available, Electricity Available, Fire Hydrant, Propane, Public, Sewer Connected, Sprinkler Meter, Sprinkler Recycled, Street Lights, Water Connected
Waterfront true
Waterfront Description Intracoastal Waterway
View Y/N 1
Water Access 1
Water Access Desc Intracoastal Waterway
View Water
Roof Type Metal,Shingle
Porch Covered, Deck, Patio
Parking Type Driveway, Garage Door Opener, Workshop in Garage
Attached Garage true
Garage true
Private Pool Yes
Building
Lot Description City Limits, Landscaped
Entry Level One
Foundation Block, Slab
Lot Size Range 0 to less than 1/4
Sewer Public Sewer
Water Public
Architectural Style Florida, Ranch
Structure Type Block,Stucco
New Construction false
Others
Pets Allowed Yes
Senior Community No
Pet Size Extra Large (101+ Lbs.)
Ownership Fee Simple
Acceptable Financing Cash, Conventional
Listing Terms Cash, Conventional
Num of Pet 6
Special Listing Condition None
Read Less Info
Want to know what your home might be worth? Contact us for a FREE valuation!

Our team is ready to help you sell your home for the highest possible price ASAP

© 2024 My Florida Regional MLS DBA Stellar MLS. All Rights Reserved.
Bought with STELLAR NON-MEMBER OFFICE

Find out why customers are choosing LPT Realty to meet their real estate needs!!






