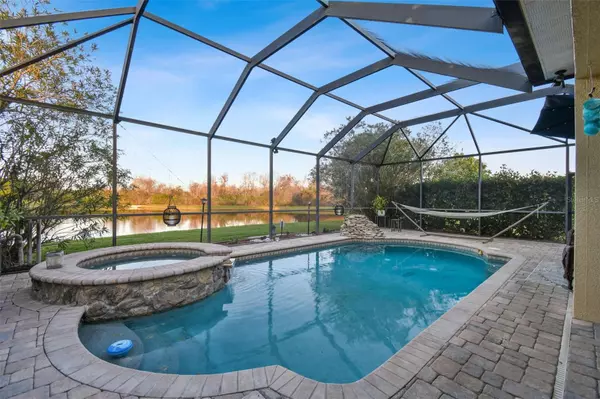$515,000
$525,000
1.9%For more information regarding the value of a property, please contact us for a free consultation.
4 Beds
3 Baths
2,644 SqFt
SOLD DATE : 02/23/2024
Key Details
Sold Price $515,000
Property Type Single Family Home
Sub Type Single Family Residence
Listing Status Sold
Purchase Type For Sale
Square Footage 2,644 sqft
Price per Sqft $194
Subdivision Asbel Estates
MLS Listing ID T3498423
Sold Date 02/23/24
Bedrooms 4
Full Baths 3
Construction Status Inspections
HOA Fees $56/qua
HOA Y/N Yes
Originating Board Stellar MLS
Year Built 2007
Annual Tax Amount $5,218
Lot Size 9,147 Sqft
Acres 0.21
Property Description
Beautiful Water View 4 bedroom, 3 bath, 2 car garage with PRIVATE POOL…located in Asbel Estates. Boasting tons of natural light throughout with volume ceilings on first floor and high ceilings on 2nd floor creates welcoming feeling throughout. GORGEOUS Gourmet kitchen includes: Gas Stove, 42” Cabinets, Exotic Granite, STAINLESS STEEL Appliances with Vent Hood, Built-In Double Oven, Attached Butler's Pantry and Large Stainless Steel Single Sink. Spacious countertops with large kitchen island provides plenty of space for seating and serving. The family room offers flex space for a work from home area and a separated Living Room provides an area for entertaining and/or relaxing with breathtaking water views and natural landscaping. You can enjoy the Florida weather with your luxury private pool completed with beautiful pavers and an enclosed screen lanai for maximum year-round use. This home's Design Layout is maximized with a Full Pool Bath leading from the lanai. All Sleeping quarters are privately located on the 2nd floor. The primary bedroom is separated from bedrooms 2, 3 and 4 with a large foyer. The oversized Primary On-Suite provides Double Vanities, Separate Walk-In Shower, Jacuzzi Tub and two walk-in closets. NO CDD Fees and Low HOA ! Fast Growing Area..Close to Publix, eateries, medical/dental facilities & much more!
Location
State FL
County Pasco
Community Asbel Estates
Zoning MPUD
Interior
Interior Features Cathedral Ceiling(s), Ceiling Fans(s), Eat-in Kitchen, High Ceilings, PrimaryBedroom Upstairs, Solid Surface Counters, Walk-In Closet(s), Window Treatments
Heating Central, Electric
Cooling Central Air
Flooring Carpet, Ceramic Tile, Laminate
Fireplace false
Appliance Built-In Oven, Dishwasher, Disposal, Electric Water Heater, Microwave, Range Hood, Refrigerator
Laundry Electric Dryer Hookup, Laundry Room, Washer Hookup
Exterior
Exterior Feature Sidewalk, Sliding Doors
Garage Spaces 2.0
Pool Gunite, In Ground, Screen Enclosure
Utilities Available Cable Available, Cable Connected, Electricity Connected, Phone Available, Public, Sewer Available, Sewer Connected
View Water
Roof Type Shingle
Attached Garage true
Garage true
Private Pool Yes
Building
Entry Level Two
Foundation Slab
Lot Size Range 0 to less than 1/4
Sewer Public Sewer
Water Public
Structure Type Stucco
New Construction false
Construction Status Inspections
Others
Pets Allowed Cats OK, Dogs OK
Senior Community No
Pet Size Extra Large (101+ Lbs.)
Ownership Fee Simple
Monthly Total Fees $56
Acceptable Financing Cash, Conventional, FHA, VA Loan
Membership Fee Required Required
Listing Terms Cash, Conventional, FHA, VA Loan
Num of Pet 3
Special Listing Condition None
Read Less Info
Want to know what your home might be worth? Contact us for a FREE valuation!

Our team is ready to help you sell your home for the highest possible price ASAP

© 2024 My Florida Regional MLS DBA Stellar MLS. All Rights Reserved.
Bought with AMERICAN REALTY GROUP
Find out why customers are choosing LPT Realty to meet their real estate needs!!






