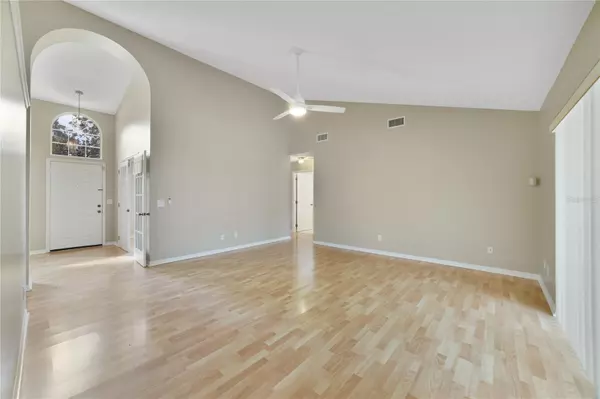$397,000
$385,000
3.1%For more information regarding the value of a property, please contact us for a free consultation.
3 Beds
2 Baths
1,641 SqFt
SOLD DATE : 02/23/2024
Key Details
Sold Price $397,000
Property Type Single Family Home
Sub Type Single Family Residence
Listing Status Sold
Purchase Type For Sale
Square Footage 1,641 sqft
Price per Sqft $241
Subdivision Hearth Place
MLS Listing ID O6173211
Sold Date 02/23/24
Bedrooms 3
Full Baths 2
Construction Status No Contingency
HOA Fees $11
HOA Y/N Yes
Originating Board Stellar MLS
Year Built 1991
Annual Tax Amount $4,488
Lot Size 9,583 Sqft
Acres 0.22
Lot Dimensions x
Property Description
Welcome HOME!*****Multiple OFFERS********* A BEAUTIFUL 3/2 with office Casselberry, POOL HOME! As you drive up to the community you will notice it is not a huge community. The home is not on a thru street which should get much less thru traffic. As you pull up to the home you will notice nice colorful landscaping. Taking your first steps into the home you will see matching flooring throughout your view. To the right, you have a separate formal dining room. To the left, you will see French doors separating the office/ formal living room. Take a few steps in and look into the spacious family room, which looks out to the pool area. The kitchen has a nice size to it and the dinette area also looks out onto the pool area. The split plan offers a little separation from the family so the younger members can make a little more noise without intruding on your quiet time. The primary room is a comfortable size and the primary bath features a double sink. 2 bedrooms on the other side of the home are carpeted and move-in ready. As you walk out to the back sliding doors you will see where you will spend many a wonderful summer day and night! This is the space after a long day at work you will want to grab a nice spirit and relax your day away. Turn up the spa on some of these wonderful nights and you will realize what relaxation feels like. The lot space offers you ample area after the screened-in pool and patio area and leaves plenty of space to play or let the dogs run. Welcome HOME!
Location
State FL
County Seminole
Community Hearth Place
Zoning RES
Rooms
Other Rooms Attic, Breakfast Room Separate, Formal Dining Room Separate
Interior
Interior Features Cathedral Ceiling(s), Ceiling Fans(s), Split Bedroom, Vaulted Ceiling(s), Walk-In Closet(s)
Heating Central, Electric
Cooling Central Air
Flooring Carpet, Laminate, Wood
Fireplace false
Appliance Dishwasher, Disposal, Electric Water Heater, Microwave, Range, Range Hood, Refrigerator, Trash Compactor
Laundry Inside
Exterior
Exterior Feature Irrigation System, Rain Gutters, Sidewalk
Garage Garage Door Opener
Garage Spaces 2.0
Pool Child Safety Fence, Gunite, Indoor, Screen Enclosure
Community Features None
Utilities Available BB/HS Internet Available, Cable Available, Electricity Connected, Public, Sewer Connected, Street Lights, Underground Utilities
Amenities Available Fence Restrictions
Waterfront false
View Pool
Roof Type Shingle
Porch Covered, Patio, Screened
Parking Type Garage Door Opener
Attached Garage true
Garage true
Private Pool Yes
Building
Lot Description City Limits, In County, Sidewalk, Street Dead-End
Entry Level One
Foundation Slab
Lot Size Range 0 to less than 1/4
Sewer Public Sewer
Water Public
Structure Type Block,Stucco
New Construction false
Construction Status No Contingency
Others
Pets Allowed Yes
Senior Community No
Ownership Fee Simple
Monthly Total Fees $22
Acceptable Financing Assumable, Cash, Conventional, FHA
Membership Fee Required Required
Listing Terms Assumable, Cash, Conventional, FHA
Special Listing Condition None
Read Less Info
Want to know what your home might be worth? Contact us for a FREE valuation!

Our team is ready to help you sell your home for the highest possible price ASAP

© 2024 My Florida Regional MLS DBA Stellar MLS. All Rights Reserved.
Bought with RE/MAX TOWN & COUNTRY REALTY

Find out why customers are choosing LPT Realty to meet their real estate needs!!






