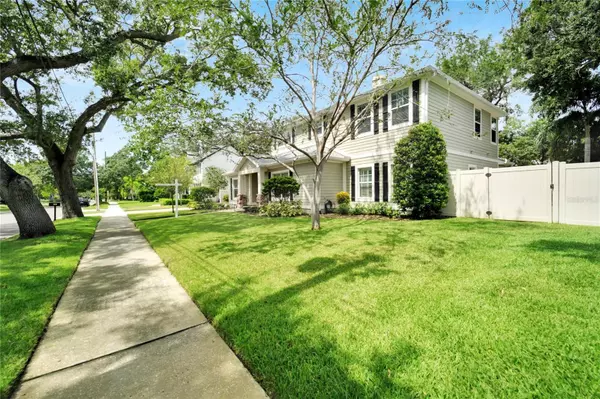$1,500,000
$1,620,000
7.4%For more information regarding the value of a property, please contact us for a free consultation.
4 Beds
3 Baths
2,913 SqFt
SOLD DATE : 01/25/2024
Key Details
Sold Price $1,500,000
Property Type Single Family Home
Sub Type Single Family Residence
Listing Status Sold
Purchase Type For Sale
Square Footage 2,913 sqft
Price per Sqft $514
Subdivision Virginia Park
MLS Listing ID T3473630
Sold Date 01/25/24
Bedrooms 4
Full Baths 3
Construction Status Appraisal,Financing,Inspections
HOA Y/N No
Originating Board Stellar MLS
Year Built 2013
Annual Tax Amount $10,178
Lot Size 10,018 Sqft
Acres 0.23
Lot Dimensions 100x100
Property Description
Discover luxury living in this 4-bedroom, 3-bath South Tampa home. Spanning 2,913 sqft, it offers a master suite and in-law quarters on the first floor, including a stylish dual vanity sink in the master bath. The kitchen is a culinary haven with custom Alex Baez cabinetry, Thermador gas range, double ovens, and granite-topped island.
Storage is effortless with a 2-vehicle garage, complete with built-in racks and workbench, plus a covered driveway/portico. Inside, enjoy Shaw Flooring and plantation shutters. Energy efficiency features tankless water heater, central vacuum, and Icynene insulation.
Step into the outdoor retreat with a heated pool and spa, adjacent to an inviting fire pit. The property boasts a Safetouch Security System, exterior cameras, and Sonos speakers for added convenience and security.
Additional perks include a loft office, pantry with laundry hookups, and a generator plug-in. A new Chamberlain garage door opener with app access complements this tech-savvy home.
This residence seamlessly blends opulence, functionality, and modern amenities. Secure your slice of South Tampa paradise today!
Location
State FL
County Hillsborough
Community Virginia Park
Zoning RS-100
Rooms
Other Rooms Formal Dining Room Separate, Interior In-Law Suite w/Private Entry, Loft, Storage Rooms
Interior
Interior Features Central Vaccum, Primary Bedroom Main Floor, Walk-In Closet(s)
Heating Central
Cooling Central Air
Flooring Carpet, Laminate, Tile
Fireplaces Type Gas
Fireplace true
Appliance Built-In Oven, Cooktop, Dishwasher, Dryer, Gas Water Heater, Microwave, Range, Tankless Water Heater, Washer
Laundry Laundry Room
Exterior
Exterior Feature French Doors, Hurricane Shutters, Other
Garage Garage Door Opener
Garage Spaces 2.0
Pool Heated, Screen Enclosure
Utilities Available Cable Available, Electricity Connected
Waterfront false
Roof Type Shingle
Porch Covered, Patio
Parking Type Garage Door Opener
Attached Garage false
Garage true
Private Pool Yes
Building
Lot Description Landscaped
Story 2
Entry Level Two
Foundation Slab
Lot Size Range 0 to less than 1/4
Sewer Public Sewer
Water Public
Architectural Style Contemporary
Structure Type HardiPlank Type,Wood Siding
New Construction false
Construction Status Appraisal,Financing,Inspections
Schools
Elementary Schools Dale Mabry Elementary-Hb
Middle Schools Coleman-Hb
High Schools Plant-Hb
Others
Senior Community No
Ownership Fee Simple
Acceptable Financing Cash, Conventional, VA Loan
Listing Terms Cash, Conventional, VA Loan
Special Listing Condition None
Read Less Info
Want to know what your home might be worth? Contact us for a FREE valuation!

Our team is ready to help you sell your home for the highest possible price ASAP

© 2024 My Florida Regional MLS DBA Stellar MLS. All Rights Reserved.
Bought with THE TONI EVERETT COMPANY

Find out why customers are choosing LPT Realty to meet their real estate needs!!






