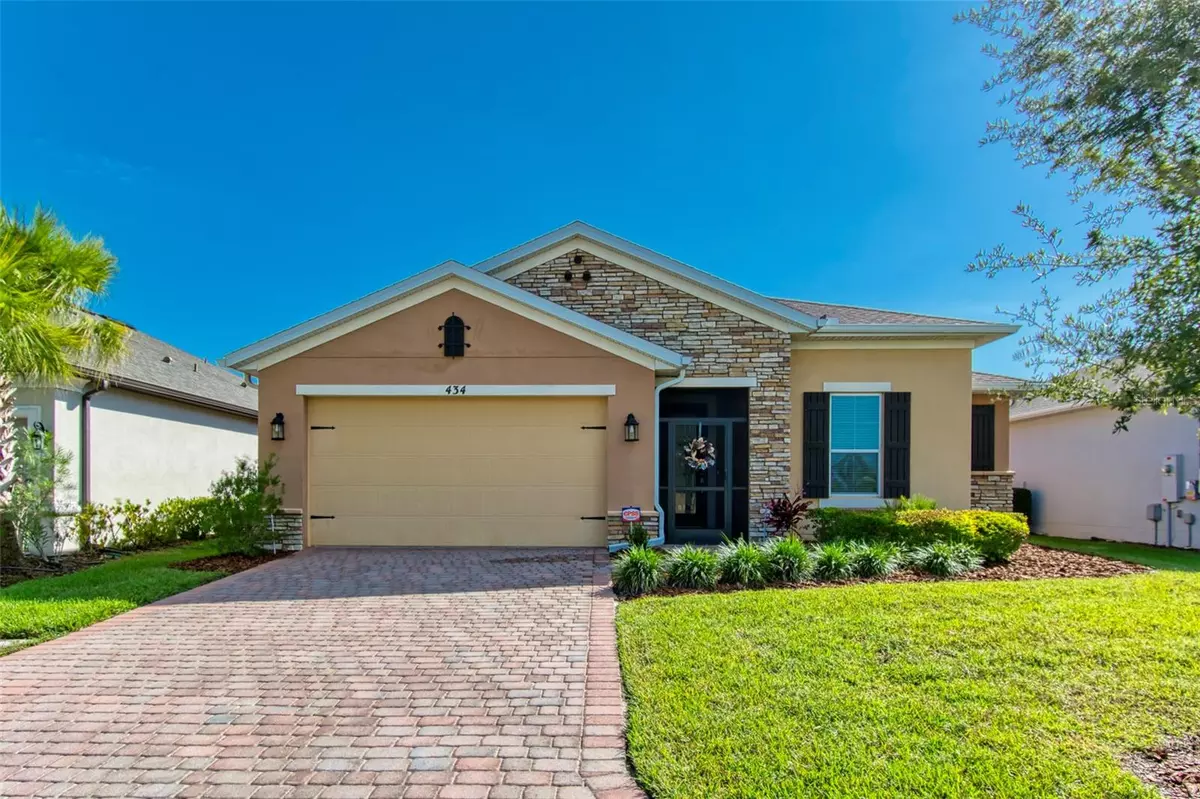$330,000
$349,900
5.7%For more information regarding the value of a property, please contact us for a free consultation.
2 Beds
2 Baths
1,707 SqFt
SOLD DATE : 12/12/2023
Key Details
Sold Price $330,000
Property Type Single Family Home
Sub Type Single Family Residence
Listing Status Sold
Purchase Type For Sale
Square Footage 1,707 sqft
Price per Sqft $193
Subdivision Solivita Ph 5-A
MLS Listing ID S5093274
Sold Date 12/12/23
Bedrooms 2
Full Baths 2
Construction Status No Contingency
HOA Fees $406/mo
HOA Y/N Yes
Originating Board Stellar MLS
Year Built 2019
Annual Tax Amount $4,283
Lot Size 6,534 Sqft
Acres 0.15
Lot Dimensions 55'x115'
Property Description
Enjoy this stunning CABELLA Model with brick/stone front and leaded front glass door in the award winning 55 Plus community of Solivita! This model has 1705 sf. VIRTUALLY WALK THROUGH this home by watching the attached MATTERPORT 3D TOUR! This model has 2 bedrooms, 2 baths plus study/flex room which exhibits the resort lifestyle YOU HAVE BEEN WAITING FOR! This spectacular view is captivating upon entering the home through the front leaded glass door and especially from the covered and screened lanai. This unique home was initially constructed and designed by the original owner. You'll love the nice flow of this OF THIS BEAUTIFUL HOME. All recessed lighting is of the energy efficient LED quality. The high ceilings have a grand feel. All door hardware is of the lever type. A keypad entry means you will never be locked out. This home has an alarm system. There's plenty of space in the garage for storage for 2 cars and an extra outlet for a GOLF cart, Other nice features of this home are the spacious driveway, lush landscaping, front screened entry, large 14' X 20' screened Lanai ample storage and closet space, OPEN CONCEPT main living area, full kitchen with breakfast bar walk in pantry which has A/C and plenty of counter space! Then there is still a nice dining area and large Great Room. The owner's suite feels like a real hideaway with 1 large walk-in closet, water closet, dual sinks, vanity, separate shower, large bedroom area with additional flex space. The additional bedroom is well appointed, spacious and share a bath with tub/shower combination. The laundry room includes a washer and dryer. The HVAC has a UV filter installed. The thermostat can e controlled by a computer or celphone. There's so much to love about this home. Enjoy the good life in Solivita with use of 14 community pools, 2 huge amenity centers, 2 championship golf courses, 3 restaurants, pharmacy, concierge, full team of lifestyles staff, over 200 social clubs to join, major sports and fitness options such as pickleball, softball, tennis, bocci, shuffleboard and so much more all nestled on over 4200 acres of natural beauty. Just outside the gate are medical centers.
Location
State FL
County Polk
Community Solivita Ph 5-A
Rooms
Other Rooms Den/Library/Office
Interior
Interior Features Ceiling Fans(s), Eat-in Kitchen, High Ceilings, Kitchen/Family Room Combo, L Dining, Open Floorplan, Stone Counters, Thermostat, Walk-In Closet(s), Window Treatments
Heating Central, Electric, Heat Pump
Cooling Central Air
Flooring Carpet, Tile
Furnishings Unfurnished
Fireplace false
Appliance Dishwasher, Disposal, Dryer, Electric Water Heater, Exhaust Fan, Ice Maker, Microwave, Range, Refrigerator, Washer
Laundry Laundry Room
Exterior
Exterior Feature Irrigation System, Rain Gutters
Parking Features Driveway, Garage Door Opener, Golf Cart Parking
Garage Spaces 2.0
Pool Other
Community Features Clubhouse, Dog Park, Fitness Center, Gated Community - Guard, Golf Carts OK, Golf, Handicap Modified, Irrigation-Reclaimed Water, No Truck/RV/Motorcycle Parking, Park, Playground, Pool, Restaurant, Sidewalks, Tennis Courts, Wheelchair Access
Utilities Available Cable Connected, Electricity Connected, Sprinkler Recycled, Street Lights, Underground Utilities, Water Connected
Amenities Available Basketball Court, Cable TV, Clubhouse, Elevator(s), Fence Restrictions, Fitness Center, Gated, Golf Course, Handicap Modified, Lobby Key Required, Maintenance, Pickleball Court(s), Pool, Security, Tennis Court(s), Vehicle Restrictions, Wheelchair Access
View Trees/Woods
Roof Type Shingle
Porch Covered, Enclosed, Front Porch, Screened
Attached Garage true
Garage true
Private Pool No
Building
Lot Description Landscaped, Level
Story 1
Entry Level One
Foundation Slab
Lot Size Range 0 to less than 1/4
Builder Name AV Homes
Sewer Public Sewer
Water Public
Architectural Style Ranch
Structure Type Block,Stone,Stucco
New Construction false
Construction Status No Contingency
Schools
Elementary Schools Palmetto Elementary
Middle Schools Lake Marion Creek Middle
High Schools Haines City Senior High
Others
Pets Allowed Cats OK, Dogs OK, Number Limit, Size Limit
HOA Fee Include Guard - 24 Hour,Pool,Maintenance Grounds,Private Road,Security,Trash
Senior Community Yes
Pet Size Large (61-100 Lbs.)
Ownership Fee Simple
Monthly Total Fees $406
Acceptable Financing Cash, Conventional, VA Loan
Membership Fee Required Required
Listing Terms Cash, Conventional, VA Loan
Num of Pet 3
Special Listing Condition None
Read Less Info
Want to know what your home might be worth? Contact us for a FREE valuation!

Our team is ready to help you sell your home for the highest possible price ASAP

© 2024 My Florida Regional MLS DBA Stellar MLS. All Rights Reserved.
Bought with RIGHT TRACK REALTY
Find out why customers are choosing LPT Realty to meet their real estate needs!!






