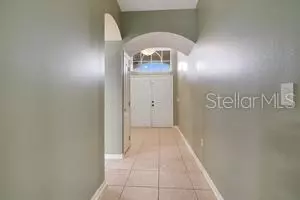$455,000
$475,000
4.2%For more information regarding the value of a property, please contact us for a free consultation.
3 Beds
2 Baths
1,870 SqFt
SOLD DATE : 11/30/2023
Key Details
Sold Price $455,000
Property Type Single Family Home
Sub Type Single Family Residence
Listing Status Sold
Purchase Type For Sale
Square Footage 1,870 sqft
Price per Sqft $243
Subdivision Sanctuary Ph 1 Villages 1, 2 & 3
MLS Listing ID O6154231
Sold Date 11/30/23
Bedrooms 3
Full Baths 2
Construction Status Financing,Inspections
HOA Fees $100/qua
HOA Y/N Yes
Originating Board Stellar MLS
Year Built 2002
Annual Tax Amount $2,230
Lot Size 5,662 Sqft
Acres 0.13
Property Description
Crowd pleaser located in Oviedo's popular Sanctuary community. Sit back and relax in this immaculate home with all the bells and whistles desirably located. There’s plenty of space to enjoy everyday living & casual entertaining inside & outside, and with generously sized bedrooms plus attractive finishes, everyone will find something they love in this home. brick paver driveway and walkways with pretty landscaping welcome you to a nice lot with calming views fenced in for privacy. Enjoy everyday living & entertaining in this open & generously sized 3 bedroom, 2 bath plus a study/office and a 2 car garage with a pool offering 1,870 sq. ft. of quality finishes. The gourmet kitchen boasts 42" cabinetry, new stainless steel appliances with smooth top ceramic glass, convection and air fryer range, granite countertops, breakfast bar and a large eat in nook. The family room open to the kitchen is light and bright due to the windows allowing natural light in and creating a cozy atmosphere for entertaining. The outdoor patio is screened in with a large sparkling pool- all yours to enjoy privately or with a crowd. The master retreat is nicely sized creating a comfortable sitting area with bright windows overlooking the serene lot and offers a huge walk in closet. Spacious master bathroom w/ dual vanities, a separate shower and a jetted garden tub. Several major updates have been made that you’ll appreciate, including the addition of a new roof in 2015, a new air conditioner in 2020, new upscale appliances, wood flooring & built in shelving, decorative niches, new sod & a new pool filter. Additional features include; vaulted ceilings, french doors and ceiling fans throughout. The guest wing features 2 large bedrooms and a shared bathroom. Amenities in the community to enjoy include a clubhouse with fitness center, basketball and tennis courts, soccer field, playground, splash pad area and resort pool. This community boasts all A+ schools and is sure to please a crowd!
Location
State FL
County Seminole
Community Sanctuary Ph 1 Villages 1, 2 & 3
Zoning PUD
Rooms
Other Rooms Attic, Den/Library/Office, Family Room
Interior
Interior Features Ceiling Fans(s), High Ceilings, Master Bedroom Main Floor, Open Floorplan, Vaulted Ceiling(s), Walk-In Closet(s)
Heating Central, Electric
Cooling Central Air
Flooring Laminate, Wood
Fireplace false
Appliance Convection Oven, Dishwasher, Disposal, Electric Water Heater, Microwave, Range, Refrigerator
Exterior
Exterior Feature Irrigation System, Sidewalk
Garage Spaces 2.0
Pool Child Safety Fence, Deck, Gunite, In Ground, Pool Sweep, Screen Enclosure
Community Features Association Recreation - Owned, Clubhouse, Deed Restrictions, Fitness Center, Golf Carts OK, Park, Playground, Pool, Sidewalks, Tennis Courts
Utilities Available Cable Available, Electricity Available, Street Lights
Amenities Available Basketball Court, Fitness Center, Park, Pickleball Court(s), Playground, Pool, Tennis Court(s)
Waterfront false
View Pool
Roof Type Shingle
Porch Covered, Rear Porch, Screened
Attached Garage true
Garage true
Private Pool Yes
Building
Lot Description Landscaped
Story 1
Entry Level One
Foundation Slab
Lot Size Range 0 to less than 1/4
Builder Name Engineered Homes
Sewer Public Sewer
Water Public
Structure Type Block,Concrete,Stucco
New Construction false
Construction Status Financing,Inspections
Schools
Elementary Schools Walker Elementary
Middle Schools Chiles Middle
High Schools Hagerty High
Others
Pets Allowed Yes
HOA Fee Include Recreational Facilities
Senior Community No
Ownership Fee Simple
Monthly Total Fees $100
Acceptable Financing Cash, Conventional, FHA, VA Loan
Membership Fee Required Required
Listing Terms Cash, Conventional, FHA, VA Loan
Special Listing Condition None
Read Less Info
Want to know what your home might be worth? Contact us for a FREE valuation!

Our team is ready to help you sell your home for the highest possible price ASAP

© 2024 My Florida Regional MLS DBA Stellar MLS. All Rights Reserved.
Bought with LIVING WELL REALTY

Find out why customers are choosing LPT Realty to meet their real estate needs!!






