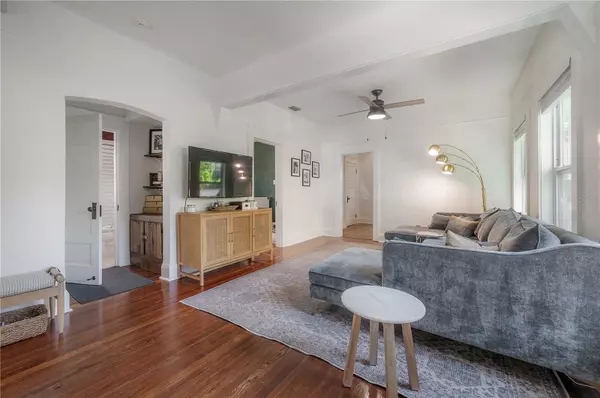$590,000
$599,999
1.7%For more information regarding the value of a property, please contact us for a free consultation.
3 Beds
2 Baths
1,480 SqFt
SOLD DATE : 11/14/2023
Key Details
Sold Price $590,000
Property Type Single Family Home
Sub Type Single Family Residence
Listing Status Sold
Purchase Type For Sale
Square Footage 1,480 sqft
Price per Sqft $398
Subdivision Seminole Heights North
MLS Listing ID T3473958
Sold Date 11/14/23
Bedrooms 3
Full Baths 2
HOA Y/N No
Originating Board Stellar MLS
Year Built 1926
Annual Tax Amount $4,593
Lot Size 6,969 Sqft
Acres 0.16
Lot Dimensions 53 x 132
Property Description
Rare opportunity to own this beautifully appointed 3BR/2BA plus office space, 1,480 sq ft renovated 1926 craftsman bungalow centrally located in the heart of Historic Seminole Heights. Take in the picturesque curb appeal with an inviting front porch, mature landscaping and port-cochere. Brand new pitched roof (2023), newer HVAC (2021), updated plumbing and recently remodeled kitchen featuring Cafe appliances, eat-in space and stylish wine and coffee center with wet bar. Your private backyard is perfect for entertaining family and friends highlighted by a Tuffshed partially converted to include a bar with a refrigerator and large screen TV - perfect for a relaxing movie night on the adjoining deck or hosting a BBQ for the big game! The primary bedroom suite features an en suite office or nursery, huge walk-in closet and updated bathroom with an oversized shower. Sizeable secondary bedrooms split from the primary suite make for a great layout. Take a short walk to C House, nearby parks, and many of the City’s best restaurants, pubs & shops! Alley access with gate convenient for parking recreational vehicles and/or storage flexibility. Flat roof system was replaced with TPO in 2016. All plumbing lines including sewer lines updated to PVC. Contact the listing agent today to schedule a private tour!
Location
State FL
County Hillsborough
Community Seminole Heights North
Zoning SH-RS
Rooms
Other Rooms Den/Library/Office, Inside Utility
Interior
Interior Features Built-in Features, Ceiling Fans(s), Crown Molding, Eat-in Kitchen, Living Room/Dining Room Combo, Master Bedroom Main Floor, Solid Wood Cabinets, Split Bedroom, Stone Counters, Thermostat, Walk-In Closet(s), Wet Bar, Window Treatments
Heating Central, Electric
Cooling Central Air
Flooring Carpet, Tile, Vinyl, Wood
Fireplaces Type Decorative, Living Room
Furnishings Unfurnished
Fireplace true
Appliance Convection Oven, Dishwasher, Disposal, Dryer, Gas Water Heater, Microwave, Range, Refrigerator, Washer, Wine Refrigerator
Laundry Inside
Exterior
Exterior Feature Lighting, Storage
Garage Alley Access, Covered, Driveway, On Street, Portico
Fence Fenced, Wood
Community Features Sidewalks
Utilities Available Cable Available, Electricity Connected, Fiber Optics, Natural Gas Connected, Public, Sewer Connected, Sprinkler Meter, Street Lights, Water Connected
Waterfront false
Roof Type Other,Shingle
Porch Covered, Front Porch, Patio, Side Porch
Parking Type Alley Access, Covered, Driveway, On Street, Portico
Attached Garage false
Garage false
Private Pool No
Building
Lot Description Historic District, City Limits, Near Public Transit, Sidewalk, Street Brick
Story 1
Entry Level One
Foundation Crawlspace
Lot Size Range 0 to less than 1/4
Sewer Public Sewer
Water Public
Architectural Style Bungalow
Structure Type Wood Frame
New Construction false
Schools
Elementary Schools Seminole-Hb
Middle Schools Memorial-Hb
High Schools Hillsborough-Hb
Others
Pets Allowed Yes
Senior Community No
Pet Size Extra Large (101+ Lbs.)
Ownership Fee Simple
Acceptable Financing Cash, FHA, VA Loan
Membership Fee Required None
Listing Terms Cash, FHA, VA Loan
Special Listing Condition None
Read Less Info
Want to know what your home might be worth? Contact us for a FREE valuation!

Our team is ready to help you sell your home for the highest possible price ASAP

© 2024 My Florida Regional MLS DBA Stellar MLS. All Rights Reserved.
Bought with AGILE GROUP REALTY

Find out why customers are choosing LPT Realty to meet their real estate needs!!






