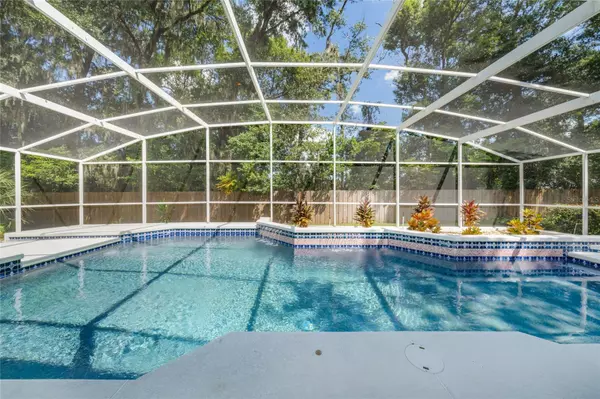$621,500
$629,000
1.2%For more information regarding the value of a property, please contact us for a free consultation.
4 Beds
3 Baths
2,480 SqFt
SOLD DATE : 11/09/2023
Key Details
Sold Price $621,500
Property Type Single Family Home
Sub Type Single Family Residence
Listing Status Sold
Purchase Type For Sale
Square Footage 2,480 sqft
Price per Sqft $250
Subdivision Sweetwater Country Club Sec D
MLS Listing ID O6138721
Sold Date 11/09/23
Bedrooms 4
Full Baths 3
Construction Status Appraisal,Financing,Inspections
HOA Fees $29
HOA Y/N Yes
Originating Board Stellar MLS
Year Built 1992
Annual Tax Amount $5,191
Lot Size 0.320 Acres
Acres 0.32
Property Description
Beautifully Renovated Sweetwater Country Club, 4 Bedroom, 3 Full Bath, Screened Pool Home! Enjoy this spacious floor plan of 2480 sq ft, 3 way split bedroom plan, formal Living and Dining rooms and Kitchen/Family room combination. Guest Bedroom near entry has walk in closet and en suite full bathroom. The Kitchen has undergone a stylish renovation with granite counters, new light cabinetry, new appliances, large entertaining counter area and a movable coordinating island. Family Room has attractive stacked stone fireplace surround for wood burning fireplace and french doors to Lanai Pool area. Wood look New Porcelain Tile throughout the house! Primary Bedroom is very spacious and has new sliding door access to the Lanai/Pool area. Primary Bath features beautiful new shower with glass enclosure, double vanities and large walk in closet. Near Family Room, there are two roomy bedrooms with access to Pool Bathroom. Laundry Room has work sink and garage access. New Tile Roof in 2017, New Exterior Paint in 2018, manicured lawn, side entry 2 car garage. Home was Re-plumbed in 2016, New Hybrid Water Heater in 2021, New Kitchen and Primary Bath 2021. New Pool Heater 2021 and New Pebble Tec pool finish inside gorgeous tropical screened pool. The lanai area has perfect entertaining area to enjoy the large pool with fountain feature and spa like seating area. Back /Side Yard is fully fenced. All Appliances and many flat screen TV's included. Deeded Lake Brantley Access! Hamilton Place, Sweetwater Country Club is walking distance to Wekiwa State Park and close proximity to shopping and freeways.
Location
State FL
County Orange
Community Sweetwater Country Club Sec D
Zoning P-D
Interior
Interior Features Kitchen/Family Room Combo, Master Bedroom Main Floor, Walk-In Closet(s), Window Treatments
Heating Central, Electric
Cooling Central Air
Flooring Ceramic Tile, Tile
Fireplace true
Appliance Cooktop, Dishwasher, Dryer, Electric Water Heater, Range, Refrigerator, Washer
Exterior
Exterior Feature French Doors, Irrigation System, Private Mailbox
Garage Spaces 2.0
Fence Fenced
Pool Gunite, Heated, In Ground, Screen Enclosure
Utilities Available BB/HS Internet Available, Cable Available, Electricity Connected, Public, Sewer Connected, Water Connected
Water Access 1
Water Access Desc Lake
View Pool, Trees/Woods
Roof Type Shingle
Porch Enclosed, Screened
Attached Garage true
Garage true
Private Pool Yes
Building
Lot Description Sidewalk, Paved
Story 1
Entry Level One
Foundation Slab
Lot Size Range 1/4 to less than 1/2
Sewer Public Sewer
Water Public
Architectural Style Florida
Structure Type Block,Stucco
New Construction false
Construction Status Appraisal,Financing,Inspections
Schools
Elementary Schools Clay Springs Elem
Middle Schools Piedmont Lakes Middle
High Schools Wekiva High
Others
Pets Allowed Yes
Senior Community No
Pet Size Large (61-100 Lbs.)
Ownership Fee Simple
Monthly Total Fees $58
Acceptable Financing Cash, Conventional, FHA, VA Loan
Membership Fee Required Required
Listing Terms Cash, Conventional, FHA, VA Loan
Special Listing Condition None
Read Less Info
Want to know what your home might be worth? Contact us for a FREE valuation!

Our team is ready to help you sell your home for the highest possible price ASAP

© 2025 My Florida Regional MLS DBA Stellar MLS. All Rights Reserved.
Bought with KELLER WILLIAMS WINTER PARK
Find out why customers are choosing LPT Realty to meet their real estate needs!!






