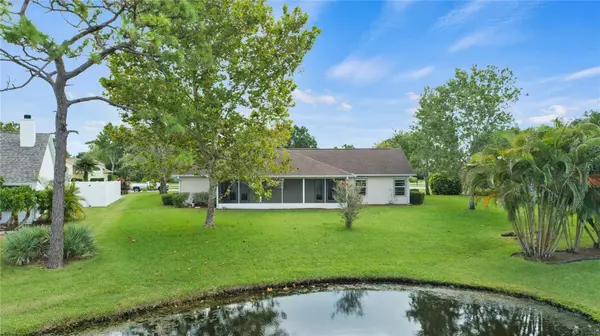$429,000
$485,000
11.5%For more information regarding the value of a property, please contact us for a free consultation.
3 Beds
2 Baths
1,868 SqFt
SOLD DATE : 10/13/2023
Key Details
Sold Price $429,000
Property Type Single Family Home
Sub Type Single Family Residence
Listing Status Sold
Purchase Type For Sale
Square Footage 1,868 sqft
Price per Sqft $229
Subdivision Greystone
MLS Listing ID O6136833
Sold Date 10/13/23
Bedrooms 3
Full Baths 2
Construction Status Inspections
HOA Fees $20/ann
HOA Y/N Yes
Originating Board Stellar MLS
Year Built 1992
Annual Tax Amount $1,869
Lot Size 0.280 Acres
Acres 0.28
Property Description
Nestled in a peaceful, quiet neighborhood of Greystone, this wonderful home offers a stunning lakefront view that's perfect for a retired individual, a semi-retired person, or a professional seeking a serene haven. Built with exceptional craftsmanship, the house boasts a quality that's immediately apparent with upgrades such as new plumbing, new cabinets in kitchen and bathrooms. As you enter the home, the new LVP flooring leads you to a living room and a gracious dining room, both ready to host gatherings and create cherished memories. The Formal Dining has a large window and an ample sized living room with French doors leads to the screened patio with view of the beautiful lake. But the real heart of the home is the spacious family room with a corner gas fireplace, offering ample space for relaxation and togetherness. Eat-in kitchen is open to family room, complete with modern appliances, new cabinets, granite countertops, stainless steel appliances and a gas range, and a beautiful view of the lake. This is the heart of the home, where you can cook while enjoying the scenery. The master suite is a true retreat, featuring a large layout with an attached bathroom. The bathroom offers practicality with a double sink vanity and luxury with a separate tub and shower. Outside, a spacious screened patio beckons, providing a perfect spot to enjoy your morning coffee or watch the sunset with a glass of wine. Whether it's the gorgeous lakefront setting, the quality construction, the inviting patio, or the serene neighborhood, this home is an ideal sanctuary for those seeking a peaceful and elegant living experience. Conveniently located to shopping, restaurants, the beaches, and roadways.
Location
State FL
County Brevard
Community Greystone
Zoning EU-2
Interior
Interior Features Built-in Features, Cathedral Ceiling(s), Ceiling Fans(s), Eat-in Kitchen, Kitchen/Family Room Combo, L Dining, Master Bedroom Main Floor, Open Floorplan, Solid Surface Counters, Solid Wood Cabinets, Split Bedroom, Walk-In Closet(s), Window Treatments
Heating Electric, Natural Gas
Cooling Central Air
Flooring Luxury Vinyl
Fireplaces Type Gas
Furnishings Negotiable
Fireplace true
Appliance Dishwasher, Dryer, Gas Water Heater, Range, Washer
Laundry Laundry Room
Exterior
Exterior Feature French Doors, Garden, Irrigation System, Sidewalk
Garage Spaces 2.0
Utilities Available Electricity Connected, Natural Gas Connected, Sewer Connected, Sprinkler Well, Water Connected
Waterfront true
Waterfront Description Lake
View Y/N 1
Water Access 1
Water Access Desc Lake
View Water
Roof Type Shingle
Porch Patio, Screened
Attached Garage true
Garage true
Private Pool No
Building
Lot Description Sidewalk
Entry Level One
Foundation Slab
Lot Size Range 1/4 to less than 1/2
Sewer Public Sewer
Water Public
Structure Type Wood Frame
New Construction false
Construction Status Inspections
Others
Pets Allowed Yes
HOA Fee Include Common Area Taxes
Senior Community No
Ownership Fee Simple
Monthly Total Fees $20
Acceptable Financing Cash, Conventional, FHA, VA Loan
Membership Fee Required Required
Listing Terms Cash, Conventional, FHA, VA Loan
Special Listing Condition None
Read Less Info
Want to know what your home might be worth? Contact us for a FREE valuation!

Our team is ready to help you sell your home for the highest possible price ASAP

© 2024 My Florida Regional MLS DBA Stellar MLS. All Rights Reserved.
Bought with STELLAR NON-MEMBER OFFICE

Find out why customers are choosing LPT Realty to meet their real estate needs!!






