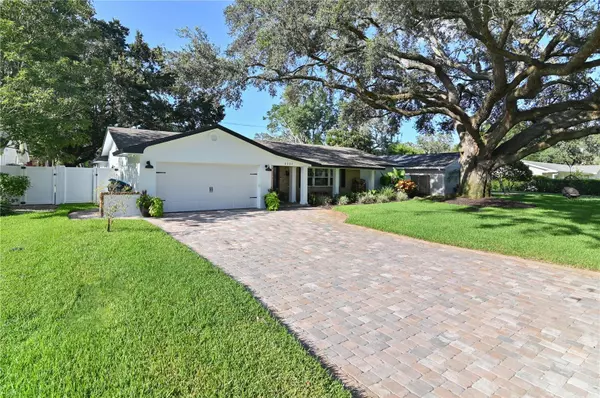$825,000
$824,900
For more information regarding the value of a property, please contact us for a free consultation.
4 Beds
3 Baths
2,206 SqFt
SOLD DATE : 09/29/2023
Key Details
Sold Price $825,000
Property Type Single Family Home
Sub Type Single Family Residence
Listing Status Sold
Purchase Type For Sale
Square Footage 2,206 sqft
Price per Sqft $373
Subdivision Highland Park Estates First Add
MLS Listing ID O6134172
Sold Date 09/29/23
Bedrooms 4
Full Baths 3
Construction Status Appraisal,Inspections
HOA Y/N No
Originating Board Stellar MLS
Year Built 1964
Annual Tax Amount $6,389
Lot Size 10,018 Sqft
Acres 0.23
Property Description
Don't miss the chance to call this Maitland masterpiece your home. Zoned for some of the top rated schools in the area, this open-concept, single-story home combines style and functionality, with a split 4 bedrooms and 3 bathrooms to accommodate both privacy and togetherness.
In addition to the 2206 sq ft of living space, the homeowners have created the ideal flex space that anyone can enjoy. While still maintaining its function as a garage, this ingenious design, complete with ductless A/C system, presents approximately 400 sq ft of additional multifaceted space. Whatever you envision - a lounge, playroom, a unique entertaining venue, or simply to park your car, this garage caters to all whims.
Head out back where you can revel in a space that is ideal for relaxation and gatherings. This backyard oasis features a large newly resurfaced pool and pool pump, a screened in covered porch and a large paver pool deck with ample room for entertaining. This amazing space will surely be a place where you can unwind and create lasting memories.
ADDITIONAL NOTABLE FEATURES:
2016 - New roof was replaced, Plumbing was updated
2019 - Pool resurfaced and re-tiled, new pool pump installed
2019 - New pavers around pool and in Driveway
2020 - New A/C system was installed and comes with a transferable warranty for your peace of mind
2021 - Energy-efficient windows and doors were installed
Discover a home where modern comforts meet timeless elegance, all within the backdrop of Maitland's prestigious Dommerich community and its award-winning schools. Don't miss the opportunity to call 2231 Gillis Court your own!
Location
State FL
County Orange
Community Highland Park Estates First Add
Zoning RSF-2
Interior
Interior Features Kitchen/Family Room Combo, Living Room/Dining Room Combo, Master Bedroom Main Floor, Open Floorplan, Solid Surface Counters, Solid Wood Cabinets, Split Bedroom, Thermostat, Walk-In Closet(s), Window Treatments
Heating Central, Electric
Cooling Central Air
Flooring Carpet, Tile, Wood
Fireplaces Type Family Room, Wood Burning
Fireplace true
Appliance Built-In Oven, Cooktop, Dishwasher, Disposal, Dryer, Ice Maker, Microwave, Range Hood, Refrigerator, Tankless Water Heater, Washer
Exterior
Exterior Feature Irrigation System, Private Mailbox, Rain Gutters, Sliding Doors, Sprinkler Metered
Garage Garage Door Opener
Garage Spaces 2.0
Fence Vinyl, Wood
Pool Gunite, In Ground, Lighting, Outside Bath Access
Utilities Available BB/HS Internet Available, Propane, Public, Street Lights
Waterfront false
Roof Type Shingle
Parking Type Garage Door Opener
Attached Garage true
Garage true
Private Pool Yes
Building
Lot Description Level
Story 1
Entry Level One
Foundation Slab
Lot Size Range 0 to less than 1/4
Sewer Public Sewer
Water None
Structure Type Block, Brick
New Construction false
Construction Status Appraisal,Inspections
Schools
Elementary Schools Dommerich Elem
Middle Schools Maitland Middle
High Schools Winter Park High
Others
Senior Community No
Ownership Fee Simple
Acceptable Financing Cash, Conventional, FHA, VA Loan
Listing Terms Cash, Conventional, FHA, VA Loan
Special Listing Condition None
Read Less Info
Want to know what your home might be worth? Contact us for a FREE valuation!

Our team is ready to help you sell your home for the highest possible price ASAP

© 2024 My Florida Regional MLS DBA Stellar MLS. All Rights Reserved.
Bought with COMPASS FLORIDA, LLC

Find out why customers are choosing LPT Realty to meet their real estate needs!!






