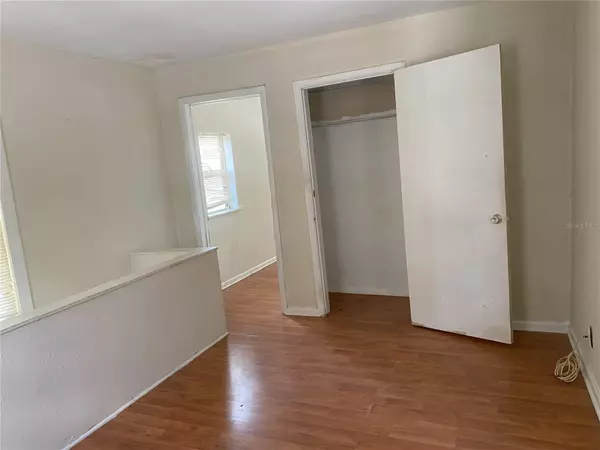$560,000
$595,000
5.9%For more information regarding the value of a property, please contact us for a free consultation.
8 Beds
5 Baths
3,088 SqFt
SOLD DATE : 09/27/2023
Key Details
Sold Price $560,000
Property Type Single Family Home
Sub Type Single Family Residence
Listing Status Sold
Purchase Type For Sale
Square Footage 3,088 sqft
Price per Sqft $181
Subdivision Bonniehaven
MLS Listing ID U8201727
Sold Date 09/27/23
Bedrooms 8
Full Baths 3
Half Baths 2
HOA Y/N No
Originating Board Stellar MLS
Year Built 1920
Annual Tax Amount $4,922
Lot Size 5,227 Sqft
Acres 0.12
Property Description
Main 2-Story Single Family Residence has been remodeled and has a New Roof, Plumbing and updated Electric. Townhome Guest House or AirBnB Rental also has New Roof, Plumbing and updated Electric. No HOA, CDD, Flood Insurance with low Property Taxes. Minutes away from the Armature Works, Tampa Riverwalk, Downtown Tampa, Tampa International Airport, University of Tampa, Channelside and less than 5 minutes from Ybor City. Main House is a two story with separate entrances: 1st floor has 3 bedrooms, 1 full & 1/2 baths, living room, dining room, kitchen, 2nd floor has 4 bedrooms, 1 full & 1/2 baths, living room and kitchen. The townhome is a two story with kitchen, dining room, living room and bath on first floor with bedroom on second floor. There is also detached 1 Car Garage on property. This property could bring in up to 2 rental incomes all in one. All Buildings including the one car garage have Solar Panels
Location
State FL
County Hillsborough
Community Bonniehaven
Zoning YC-8
Interior
Interior Features Ceiling Fans(s), Solid Surface Counters, Wet Bar
Heating Central, Solar
Cooling Central Air
Flooring Vinyl
Fireplaces Type Decorative, Wood Burning
Furnishings Negotiable
Fireplace true
Appliance Electric Water Heater, Microwave, Range, Refrigerator
Laundry Inside
Exterior
Exterior Feature Other, Private Mailbox
Garage Spaces 1.0
Fence Fenced
Community Features Sidewalks
Utilities Available Electricity Connected, Phone Available, Sewer Connected, Solar, Water Connected
Roof Type Shingle
Porch Covered, Front Porch
Attached Garage true
Garage true
Private Pool No
Building
Lot Description Corner Lot, Historic District, City Limits, Near Public Transit, Sidewalk, Paved
Entry Level Two
Foundation Crawlspace
Lot Size Range 0 to less than 1/4
Sewer Public Sewer
Water None
Architectural Style Craftsman
Structure Type Metal Siding, Other, Wood Frame
New Construction false
Schools
Elementary Schools Desoto-Hb
Middle Schools Giunta Middle-Hb
High Schools Blake-Hb
Others
Pets Allowed Yes
Senior Community No
Ownership Fee Simple
Acceptable Financing Cash
Listing Terms Cash
Special Listing Condition None
Read Less Info
Want to know what your home might be worth? Contact us for a FREE valuation!

Our team is ready to help you sell your home for the highest possible price ASAP

© 2024 My Florida Regional MLS DBA Stellar MLS. All Rights Reserved.
Bought with KELLER WILLIAMS TAMPA CENTRAL
Find out why customers are choosing LPT Realty to meet their real estate needs!!






