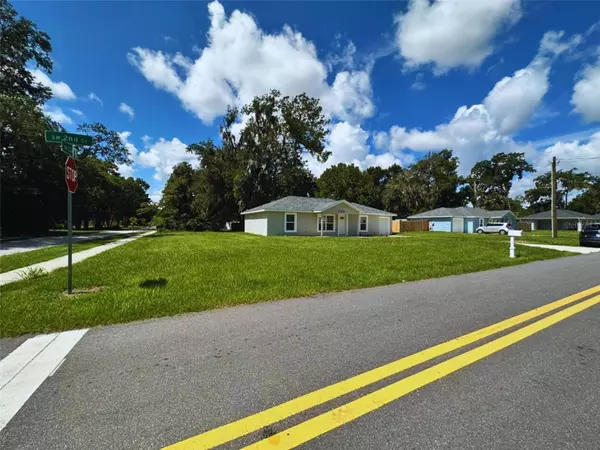$234,000
$234,990
0.4%For more information regarding the value of a property, please contact us for a free consultation.
3 Beds
2 Baths
1,173 SqFt
SOLD DATE : 08/30/2023
Key Details
Sold Price $234,000
Property Type Single Family Home
Sub Type Single Family Residence
Listing Status Sold
Purchase Type For Sale
Square Footage 1,173 sqft
Price per Sqft $199
Subdivision West End Ocala
MLS Listing ID O6126517
Sold Date 08/30/23
Bedrooms 3
Full Baths 2
HOA Y/N No
Originating Board Stellar MLS
Year Built 2023
Annual Tax Amount $147
Lot Size 10,018 Sqft
Acres 0.23
Lot Dimensions 100x100
Property Description
Under contract-accepting backup offers. Introducing a stunning new home in the vibrant city of Ocala! This beautifully crafted property boasts 3 spacious bedrooms and 2 modern bathrooms, providing ample space and comfort for you and your family.
Step inside and be greeted by the contemporary design and fresh, new construction. The interior showcases a seamless blend of style and functionality, creating a welcoming atmosphere for you to call home.
The well-appointed bedrooms offer a serene retreat, while the sleek bathrooms feature modern fixtures and finishes, adding a touch of luxury to your daily routine.
Located in Ocala, you'll enjoy the best of both worlds. This property offers a peaceful residential setting, perfect for relaxation and privacy, while being conveniently close to a variety of amenities. Explore nearby schools, parks, and shopping centers, ensuring that all your needs are within reach.
With its brand-new construction, this home provides the opportunity for you to enjoy modern living at its finest. Energy-efficient features and thoughtfully designed spaces make everyday living effortless and enjoyable.
Don't miss your chance to own this exceptional new home in Ocala. Embrace the comfort, convenience, and quality that awaits you. Contact us now to schedule a viewing and make this house your dream home!
Location
State FL
County Marion
Community West End Ocala
Zoning R1A
Interior
Interior Features Ceiling Fans(s)
Heating Electric
Cooling Central Air
Flooring Carpet, Vinyl
Fireplace false
Appliance Dishwasher, Dryer, Exhaust Fan, Microwave, Range, Refrigerator, Washer
Exterior
Exterior Feature Other, Private Mailbox
Garage Spaces 1.0
Utilities Available Public
Roof Type Shingle
Attached Garage true
Garage true
Private Pool No
Building
Entry Level One
Foundation Block
Lot Size Range 0 to less than 1/4
Sewer Public Sewer
Water Public
Structure Type Stucco
New Construction true
Schools
Elementary Schools Dr. N.H. Jones Elem. (Mag)
Middle Schools Liberty Middle School
High Schools Forest High School
Others
Senior Community No
Ownership Fee Simple
Acceptable Financing Cash, Conventional, FHA, Other, USDA Loan, VA Loan
Listing Terms Cash, Conventional, FHA, Other, USDA Loan, VA Loan
Special Listing Condition None
Read Less Info
Want to know what your home might be worth? Contact us for a FREE valuation!

Our team is ready to help you sell your home for the highest possible price ASAP

© 2025 My Florida Regional MLS DBA Stellar MLS. All Rights Reserved.
Bought with GOLD STREET REALTY
Find out why customers are choosing LPT Realty to meet their real estate needs!!






