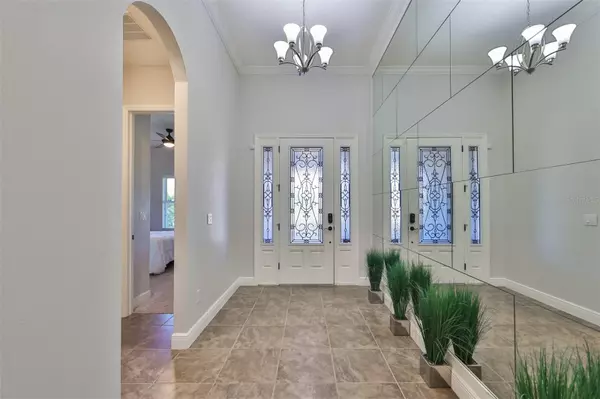$825,000
$859,000
4.0%For more information regarding the value of a property, please contact us for a free consultation.
4 Beds
4 Baths
3,150 SqFt
SOLD DATE : 08/24/2023
Key Details
Sold Price $825,000
Property Type Single Family Home
Sub Type Single Family Residence
Listing Status Sold
Purchase Type For Sale
Square Footage 3,150 sqft
Price per Sqft $261
Subdivision Waterset Ph 1B
MLS Listing ID T3449042
Sold Date 08/24/23
Bedrooms 4
Full Baths 4
Construction Status Appraisal,Financing,Inspections
HOA Fees $7/ann
HOA Y/N Yes
Originating Board Stellar MLS
Year Built 2013
Annual Tax Amount $9,347
Lot Size 0.260 Acres
Acres 0.26
Lot Dimensions 81.61x140
Property Description
**Extraordinary Waterset Energy Efficient Pool Home**This Gorgeous Homes by Westbay... Biscayne Floorplan with a Craftsman Elevation pool home is located on a premium corner lot in the beautiful Waterset Community! Featuring 3150 Sq. ft. of Living area, 4 Bedrooms, 4 Full Bathrooms, Designated Office, Bonus Room, 3 Car Garage **EXTRAORDINARY FEATURES**HEATED POOL/SPA**SOLAR PANELS**WHOLE HOUSE GENERATOR** Massive extended Kitchen, Large Open Living room area overlooking the Fully Screened-in Pool/Spa and Covered Lanai area. Premium cornet lot, one of the few homes in Waterset with a wrap-around porch, with Gorilla Epoxied floors, mature Landscaping and a mesmerizing curb appeal. Soaring 12ft ceilings in the common areas, tray ceilings, 8” doors. Beautiful designer light fixtures, tile and Hardwood flooring in the common areas, carpet in the bedrooms and wood in the loft and den/office. Very spacious, open concept floor plan with plenty of storage space. The gourmet kitchen with an oversized island features built in gas cooktop/Wall oven-microwave combo, Hood and Stainless Steel appliances, upgraded cabinetry, granite countertops. Large Glass sliders open up to the lanai area...which includes pre-installed whole house surround speakers, Full backyard over-sized paved deck, fully extended screened lanai with natural gas fire pit, remote control saltwater pool/spa with LED lighting. Very large Master Bedroom, master bathroom with a shower tiled floor to ceiling and a garden tub... dual sinks, make-up space and 2 large walk-in closets. Bedrooms 2,3 and 4 offer spacious bedroom areas and ample closet space. Just a short 10-minute walk to the Waterset club and splash pad! Home has been recently repainted in July 2022....The Waterset Community offers a multitude of resort style amenities including 4 Swimming pools, 2 Clubhouses, 2 Fitness Centers, Dog Park, Splash Pad, Amphitheater, Basketball, PickleBall, Volleyball and Tennis Courts. Very close to I-75 for easy access to the surrounding Florida cities.
Location
State FL
County Hillsborough
Community Waterset Ph 1B
Zoning PD
Rooms
Other Rooms Den/Library/Office, Loft
Interior
Interior Features Ceiling Fans(s), Crown Molding, High Ceilings, In Wall Pest System, Master Bedroom Main Floor, Open Floorplan, Solid Wood Cabinets, Stone Counters, Thermostat, Tray Ceiling(s), Walk-In Closet(s), Window Treatments
Heating Central, Natural Gas, Solar
Cooling Central Air
Flooring Carpet, Tile, Wood
Fireplace false
Appliance Convection Oven, Cooktop, Dishwasher, Disposal, Dryer, Exhaust Fan, Microwave, Refrigerator, Washer
Laundry Laundry Room
Exterior
Exterior Feature French Doors, Hurricane Shutters, Irrigation System, Lighting, Rain Gutters, Sliding Doors, Sprinkler Metered
Parking Features Garage Door Opener
Garage Spaces 3.0
Pool Deck, Gunite, Heated, In Ground, Salt Water, Screen Enclosure
Community Features Clubhouse, Deed Restrictions, Fitness Center, Irrigation-Reclaimed Water, Park, Playground, Pool, Restaurant, Sidewalks, Tennis Courts
Utilities Available Public, Solar
Amenities Available Basketball Court, Clubhouse, Fence Restrictions, Fitness Center, Park, Pickleball Court(s), Playground, Pool, Recreation Facilities, Tennis Court(s), Trail(s)
Roof Type Shingle
Porch Covered, Deck, Porch, Screened, Wrap Around
Attached Garage true
Garage true
Private Pool Yes
Building
Lot Description In County, Landscaped, Sidewalk, Paved
Story 2
Entry Level Two
Foundation Slab
Lot Size Range 1/4 to less than 1/2
Sewer Public Sewer
Water Public
Architectural Style Craftsman
Structure Type Stucco
New Construction false
Construction Status Appraisal,Financing,Inspections
Others
Pets Allowed Yes
Senior Community No
Ownership Fee Simple
Monthly Total Fees $7
Acceptable Financing Cash, Conventional, FHA, VA Loan
Membership Fee Required Required
Listing Terms Cash, Conventional, FHA, VA Loan
Special Listing Condition None
Read Less Info
Want to know what your home might be worth? Contact us for a FREE valuation!

Our team is ready to help you sell your home for the highest possible price ASAP

© 2025 My Florida Regional MLS DBA Stellar MLS. All Rights Reserved.
Bought with ALIGN RIGHT REALTY SOUTH SHORE
Find out why customers are choosing LPT Realty to meet their real estate needs!!






