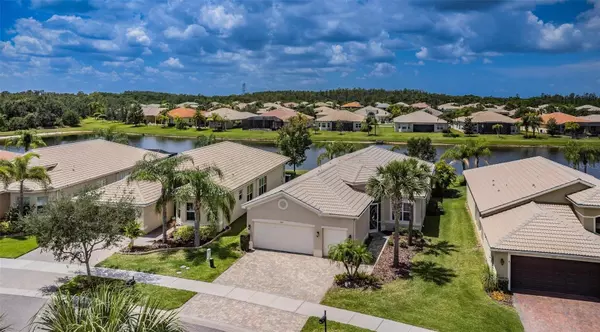$567,000
$575,000
1.4%For more information regarding the value of a property, please contact us for a free consultation.
3 Beds
3 Baths
2,179 SqFt
SOLD DATE : 08/02/2023
Key Details
Sold Price $567,000
Property Type Single Family Home
Sub Type Single Family Residence
Listing Status Sold
Purchase Type For Sale
Square Footage 2,179 sqft
Price per Sqft $260
Subdivision Valencia Lakes Tr J Ph 1
MLS Listing ID T3441455
Sold Date 08/02/23
Bedrooms 3
Full Baths 3
HOA Fees $516/qua
HOA Y/N Yes
Originating Board Stellar MLS
Year Built 2014
Annual Tax Amount $5,611
Lot Size 7,405 Sqft
Acres 0.17
Property Description
WHAT A BEAUTIFUL HOME! This lovely 3 bedroom, 3 bathroom plus Den/4th bedroom , 3 car garage is Luxury living at its finest in this gated 55+ community of Valencia Lakes. Time to relax on your screened lanai overlooking a beautiful pond watching the sunset in the late afternoons. This home is beautifully appointed designed with a kitchen perfect for entertaining with lovely granite and upgraded 42 inch wood cabinets. There are tray ceilings and crown molding, ceiling fans and upgraded light fixtures throughout. The flooring is outstanding engineered wood flooring except for one bedroom. The HVAC air Handler was replaced last year, there is a water softener. The is a high end washer and dryer set. The garage floors are coated and there is overhanging racks in the garage for extra storage.
The amazing Valencia Lakes community truly represents paradise, featuring many amenities and activities including a resort style swimming pool, resistance pool, lap pool, hot tub, fitness center, sauna and steam rooms, billiards, ping pong, pickleball, bocce ball, shuffleboard, horseshoes, card and crafts rooms, demonstration kitchen, softball field, community garden, a paved walking path, and a huge social hall with a stage for concerts, meetings and parties. R/V and Boat Storage available.
.
Location
State FL
County Hillsborough
Community Valencia Lakes Tr J Ph 1
Zoning PD
Interior
Interior Features Ceiling Fans(s), Crown Molding, Eat-in Kitchen, High Ceilings, Kitchen/Family Room Combo, Open Floorplan, Solid Wood Cabinets, Stone Counters, Tray Ceiling(s), Walk-In Closet(s), Window Treatments
Heating Central, Electric
Cooling Central Air
Flooring Carpet, Hardwood
Fireplace false
Appliance Built-In Oven, Dishwasher, Disposal, Dryer, Electric Water Heater, Microwave, Range, Refrigerator, Washer, Water Softener
Laundry Inside
Exterior
Exterior Feature Irrigation System
Garage Spaces 3.0
Utilities Available Cable Connected, Public, Street Lights, Underground Utilities
Waterfront Description Pond
View Y/N 1
View Water
Roof Type Tile
Attached Garage true
Garage true
Private Pool No
Building
Lot Description Landscaped, Level, Sidewalk, Private
Story 1
Entry Level One
Foundation Slab
Lot Size Range 0 to less than 1/4
Sewer Public Sewer
Water Public
Structure Type Block
New Construction false
Others
Pets Allowed Breed Restrictions, Yes
Senior Community Yes
Ownership Fee Simple
Monthly Total Fees $516
Acceptable Financing Cash, Conventional, VA Loan
Membership Fee Required Required
Listing Terms Cash, Conventional, VA Loan
Special Listing Condition None
Read Less Info
Want to know what your home might be worth? Contact us for a FREE valuation!

Our team is ready to help you sell your home for the highest possible price ASAP

© 2024 My Florida Regional MLS DBA Stellar MLS. All Rights Reserved.
Bought with ALIGN RIGHT REALTY SOUTH SHORE
Find out why customers are choosing LPT Realty to meet their real estate needs!!






