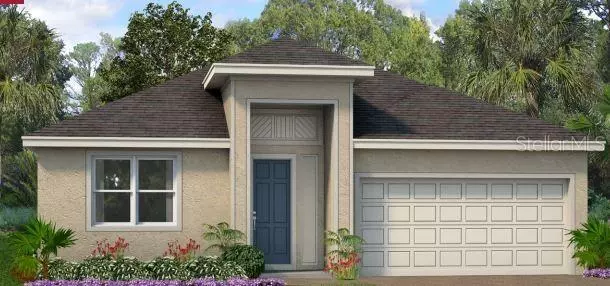$343,500
$343,500
For more information regarding the value of a property, please contact us for a free consultation.
3 Beds
2 Baths
1,662 SqFt
SOLD DATE : 07/31/2023
Key Details
Sold Price $343,500
Property Type Single Family Home
Sub Type Single Family Residence
Listing Status Sold
Purchase Type For Sale
Square Footage 1,662 sqft
Price per Sqft $206
Subdivision Tarpon Bay Ph 2
MLS Listing ID O6070116
Sold Date 07/31/23
Bedrooms 3
Full Baths 2
Construction Status Financing
HOA Fees $127/qua
HOA Y/N Yes
Originating Board Stellar MLS
Year Built 2022
Annual Tax Amount $750
Lot Size 6,098 Sqft
Acres 0.14
Property Description
QUICK MOVE-IN. The Evolve home lives up to its expectations. A quality-built home that will provide the perfect living space for your family. This 3-bedroom, 2-bath home offers an open floor plan concept that features 17x 17 ceramic tile that flows as far as your eye can see as you walk through the front door including all living areas, with carpet only in the bedrooms. This home comes with 9'4" ceilings which allow natural light opening your living spaces. The kitchen features ample cabinetry with white 42" upper cabinets for extra storage, a spacious island with sink, granite counter tops and stainless-steel appliances including a glass top range, microwave over the range, dishwasher and 25cf side by side refrigerator. This home features a versatile lanai for you to enjoy. Also included is a brick paver driveway, washer/dryer, blinds on all windows, 16 SEER a/c and our SMART home technology package. Situated near the main entrance to the community. This home provides outstanding, unique features that separate it from any other new home available. Tarpon Bay is a brand-new community in Haines City which will one day be home to over 350 families and feature a cabana pool, dog park, picnic area and much more. Enjoy the Excitement of owning our dream home today!
Location
State FL
County Polk
Community Tarpon Bay Ph 2
Rooms
Other Rooms Family Room, Inside Utility
Interior
Interior Features Eat-in Kitchen, High Ceilings, Kitchen/Family Room Combo, Open Floorplan, Stone Counters, Thermostat, Walk-In Closet(s), Window Treatments
Heating Central, Electric
Cooling Central Air
Flooring Carpet, Ceramic Tile
Fireplace false
Appliance Dishwasher, Disposal, Dryer, Microwave, Range, Refrigerator, Washer
Laundry Inside, Laundry Room
Exterior
Exterior Feature Irrigation System, Sidewalk, Sliding Doors, Sprinkler Metered
Parking Features Driveway
Garage Spaces 2.0
Pool Other
Community Features Deed Restrictions, Pool
Utilities Available Public, Sprinkler Meter, Street Lights
Amenities Available Pool, Recreation Facilities
Roof Type Shingle
Porch Covered, Rear Porch
Attached Garage true
Garage true
Private Pool No
Building
Entry Level One
Foundation Slab
Lot Size Range 0 to less than 1/4
Builder Name Park Square Homes
Sewer Public Sewer
Water Public
Structure Type Block, Stucco, Wood Frame
New Construction true
Construction Status Financing
Schools
Elementary Schools Sandhill Elem
Middle Schools Lake Marion Creek Middle
High Schools Haines City Senior High
Others
Pets Allowed Yes
HOA Fee Include Pool, Maintenance Grounds, Pool
Senior Community No
Ownership Fee Simple
Monthly Total Fees $127
Acceptable Financing Cash, Conventional, FHA, USDA Loan, VA Loan
Membership Fee Required Required
Listing Terms Cash, Conventional, FHA, USDA Loan, VA Loan
Special Listing Condition None
Read Less Info
Want to know what your home might be worth? Contact us for a FREE valuation!

Our team is ready to help you sell your home for the highest possible price ASAP

© 2025 My Florida Regional MLS DBA Stellar MLS. All Rights Reserved.
Bought with COLDWELL BANKER REALTY
Find out why customers are choosing LPT Realty to meet their real estate needs!!




