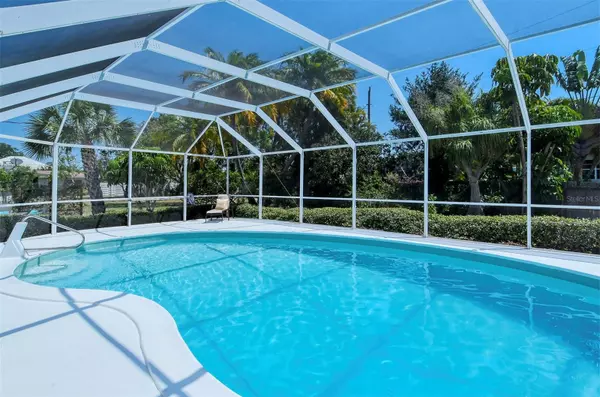$850,000
$865,000
1.7%For more information regarding the value of a property, please contact us for a free consultation.
3 Beds
2 Baths
1,807 SqFt
SOLD DATE : 07/31/2023
Key Details
Sold Price $850,000
Property Type Single Family Home
Sub Type Single Family Residence
Listing Status Sold
Purchase Type For Sale
Square Footage 1,807 sqft
Price per Sqft $470
Subdivision Bayshore Estates
MLS Listing ID N6126903
Sold Date 07/31/23
Bedrooms 3
Full Baths 2
HOA Y/N No
Originating Board Stellar MLS
Year Built 1958
Annual Tax Amount $5,440
Lot Size 0.330 Acres
Acres 0.33
Lot Dimensions 90x163
Property Description
316 Park Lane Dr is a mid century home that has been beautifully remodeled and updated in 2023, with a newly refinished pool. Located on one of the largest home sites in the highly sought after Bayshore Estates. The nearly 15,000 sq ft lot allows ample space for future additions. The heritage oak adorning the front lawn is priceless and had the canopy professionally raised in May. Some of the upgrades include full repaint with Sherwin Williams Super Paint and three-part epoxy garage coating. New waterproof luxury vinyl plank flooring throughout. New base moulding. New plumbing and electrical trim, light fixtures, all fans, faucets, and American Standard “clean” toilets. Refinished wood cabinets in kitchen with brand new LG appliance suite including a double oven range. Newer water heater & 2 yr old Daiken A/C system. PVC replaced cast iron plumbing. Storm shutters & impact rated garage door along with generator plug in. Beautiful view upon entering the home of the heated, resurfaced and oversized 8 ft deep pool. Covered outdoor living and mature landscaping provide a backyard oasis with outdoor shower.
Just a few blocks from everything Venice Island offers! Pristine beaches, farmers market, shops and restaurants of historic downtown. Art center, Library, Theater and more! Live the Island lifestyle. Furnishings negotiable.
Location
State FL
County Sarasota
Community Bayshore Estates
Zoning RSF2
Rooms
Other Rooms Family Room
Interior
Interior Features Ceiling Fans(s), Master Bedroom Main Floor, Open Floorplan, Skylight(s), Solid Surface Counters, Thermostat Attic Fan, Walk-In Closet(s)
Heating Central, Electric
Cooling Central Air
Flooring Vinyl
Furnishings Negotiable
Fireplace false
Appliance Dishwasher, Disposal, Dryer, Electric Water Heater, Freezer, Microwave, Range, Refrigerator, Washer
Laundry In Garage
Exterior
Exterior Feature Outdoor Shower, Private Mailbox, Rain Gutters, Sliding Doors
Garage Spaces 1.0
Pool Heated, In Ground, Screen Enclosure
Community Features Airport/Runway, Fishing, Golf Carts OK, Park, Playground, Boat Ramp, Restaurant, Sidewalks, Tennis Courts, Water Access
Utilities Available Cable Available, Electricity Connected, Sewer Connected, Sprinkler Well, Water Connected
View Garden, Pool
Roof Type Shingle
Porch Screened
Attached Garage true
Garage true
Private Pool Yes
Building
Lot Description Oversized Lot
Story 1
Entry Level One
Foundation Slab
Lot Size Range 1/4 to less than 1/2
Sewer Public Sewer
Water None
Architectural Style Ranch
Structure Type Block, Stucco
New Construction false
Schools
Elementary Schools Venice Elementary
Middle Schools Venice Area Middle
High Schools Venice Senior High
Others
Pets Allowed Yes
Senior Community No
Ownership Fee Simple
Special Listing Condition None
Read Less Info
Want to know what your home might be worth? Contact us for a FREE valuation!

Our team is ready to help you sell your home for the highest possible price ASAP

© 2024 My Florida Regional MLS DBA Stellar MLS. All Rights Reserved.
Bought with NEXTHOME SUNCOAST
Find out why customers are choosing LPT Realty to meet their real estate needs!!






