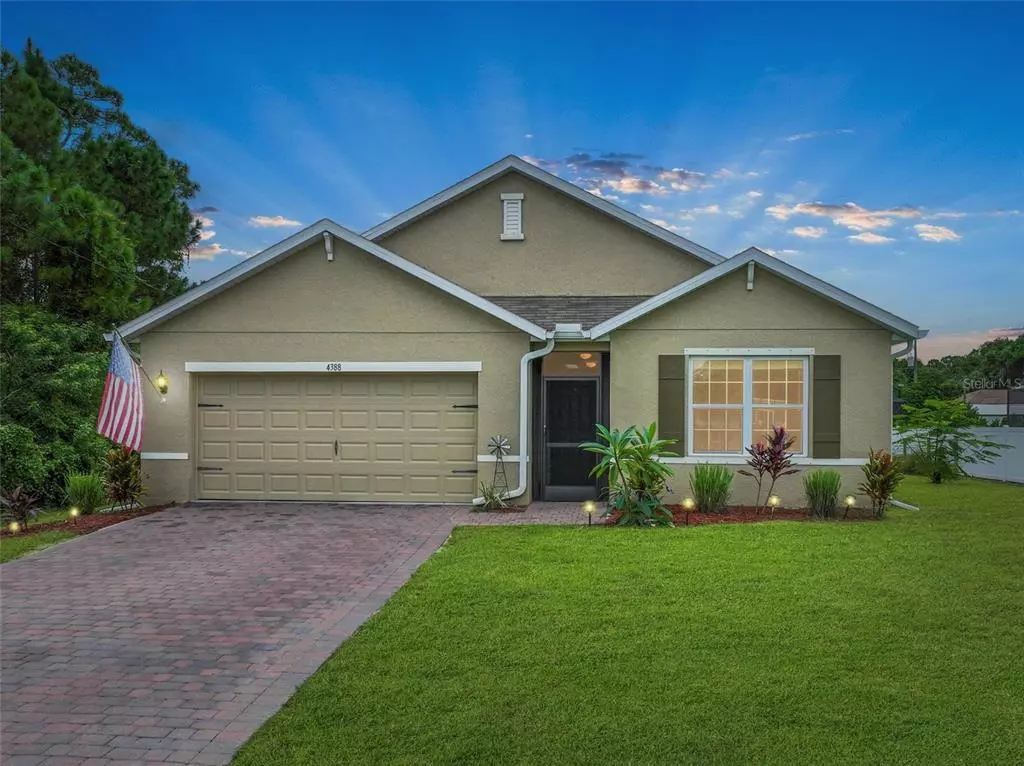$349,900
$349,900
For more information regarding the value of a property, please contact us for a free consultation.
4 Beds
2 Baths
1,828 SqFt
SOLD DATE : 06/30/2023
Key Details
Sold Price $349,900
Property Type Single Family Home
Sub Type Single Family Residence
Listing Status Sold
Purchase Type For Sale
Square Footage 1,828 sqft
Price per Sqft $191
Subdivision Port Charlotte Sub 12
MLS Listing ID C7465879
Sold Date 06/30/23
Bedrooms 4
Full Baths 2
HOA Y/N No
Originating Board Stellar MLS
Year Built 2018
Annual Tax Amount $2,700
Lot Size 10,018 Sqft
Acres 0.23
Lot Dimensions 83x125x76x125
Property Description
WELCOME HOME to Your Very Own Peace in Paradise!!! JUST BUILT IN 2018, Exceptionally Maintained and Completely MOVE-IN READY, this Quality Built DR Horton Home offers a Sprawling 2,367 Total Sq. Ft. / 1,828 Sq. Ft. Under Air, 4 SPACIOUS BEDROOMS including the Magnificent Master Bedroom Suite, 2 Lovely Bathrooms, a Stunning OPEN FLOOR PLAN, MANY Recent UPDATES and UPGRADES THROUGHOUT, and SO MUCH MORE!!!!! Updated Landscaping, a Gorgeous Paver Driveway and Walkway, and a Recently SCREENED-IN FRONT ENTRY Welcome You HOME, and once inside, Pride of Ownership is evident as you gaze upon this Fabulous OPEN FLOOR PLAN!! With NEW INTERIOR PAINT THROUGHOUT, NEW Wood-Look Vinyl Plank Flooring in all 4 Bedrooms, and NEW QUARTZ COUNTERTOPS in the Dazzling Kitchen and both Bathrooms, Your New Home is Ready for YOU!!!!! The Brilliant and Recently Updated Kitchen Features NEW QUARTZ COUNTERTOPS, a Huge WALK-IN PANTRY, 42” Wood Cabinets, a Reverse Osmosis System, a Dazzling Island with Breakfast Bar, and overlooks the Sunkissed Living Room and Dining Room which offers an Elegant Light Fixture and DIRECT ACCESS to the RECENTLY SCREENED-IN LANAI and the FULLY FENCED BACKYARD via SLIDING GLASS DOORS!!!!! The Luxurious Master Bedroom provides NEW Wood-Look LUXURY VINYL PLANK FLOORING, Backyard Views, and an Elegant En-Suite Bathroom with NEW QUARTZ COUNTERTOP, DUAL SINKS, a Water Closet for Privacy, a Linen Closet, and a HUGE WALK-IN CLOSET!!! The 3 Oversized Guest Bedrooms are abundant in size and also Feature NEW Wood-Look LUXURY VINYL PLANK FLOORING, while the UPDATED Guest Bathroom offers a Tub and Shower, and NEW QUARTZ COUNTERTOP!!! Your New Home also affords a Lovely Laundry Room conveniently located in the heart of the Home, a Spacious 2 Car Garage with Electric Garage Door Opener, a FULL IRRIGATION (Sprinkler) SYSTEM in place, a FULL GUTTER SYSTEM in place, Hurricane Shutters and a BRAND NEW ROOF (2023), BRAND NEW HOT WATER HEATER (2023) and a COMPLETE SEPTIC SYSTEM REPLACEMENT Including Tank and Drain Field (2023)!!!!! PLUS, ALL THE RECENT UPDATES and UPGRADES!!! Located in an X Flood Zone so NO flood insurance required, and within the Highly Rated Sarasota County School District, in the Heart of the Dynamic and Rapidly Growing Community of North Port, Florida, rated as one of the Top 10 Fastest Growing Cities in the U.S. and in the Top 7 Cities People Want to Move to!!! Convenient to nearby Port Charlotte, to U.S. Route 41 / Tamiami Trail, I-75, Shopping, Restaurants, Multiple Nature Preserves and Parks, Suncoast Technical College – North Port, Sports Fields, Multiple Community Centers, and Parks, the recently built North Port Aquatic Center, Historic Warm Mineral Springs, the Historic Legacy Trail, Numerous MLB Spring Training Complexes, World Class Fishing, Boating, Golfing, and the World Renowned Gulf Beaches of Southwest Florida! This One of a Kind Home will NOT last! Do NOT WAIT!!! CALL TODAY to schedule a showing and make this Extraordinary Peace in Paradise Yours before it is too late!!! Room Feature: Linen Closet In Bath (Primary Bathroom).
Location
State FL
County Sarasota
Community Port Charlotte Sub 12
Zoning RSF2
Rooms
Other Rooms Formal Dining Room Separate, Formal Living Room Separate, Inside Utility
Interior
Interior Features Built-in Features, Ceiling Fans(s), Eat-in Kitchen, Kitchen/Family Room Combo, Living Room/Dining Room Combo, Primary Bedroom Main Floor, Open Floorplan, Other, Stone Counters, Thermostat, Walk-In Closet(s), Window Treatments
Heating Central, Electric
Cooling Central Air
Flooring Tile, Vinyl
Furnishings Unfurnished
Fireplace false
Appliance Dishwasher, Disposal, Electric Water Heater, Kitchen Reverse Osmosis System, Microwave, Range, Refrigerator, Water Filtration System, Water Purifier, Water Softener
Laundry Inside, Laundry Room
Exterior
Exterior Feature Hurricane Shutters, Irrigation System, Lighting, Other, Rain Gutters, Sliding Doors
Garage Covered, Driveway, Garage Door Opener, Ground Level, Guest, Off Street, Open
Garage Spaces 2.0
Fence Fenced, Other
Utilities Available BB/HS Internet Available, Cable Connected, Electricity Connected, Phone Available, Private, Sprinkler Well
Waterfront false
View Garden, Trees/Woods
Roof Type Shingle
Porch Covered, Enclosed, Front Porch, Porch, Rear Porch, Screened
Parking Type Covered, Driveway, Garage Door Opener, Ground Level, Guest, Off Street, Open
Attached Garage true
Garage true
Private Pool No
Building
Lot Description Cleared, City Limits, In County, Irregular Lot, Level, Paved
Story 1
Entry Level One
Foundation Slab
Lot Size Range 0 to less than 1/4
Builder Name DR Horton
Sewer Septic Tank
Water Well
Architectural Style Florida
Structure Type Block,Stucco
New Construction false
Schools
Elementary Schools Atwater Elementary
Middle Schools Woodland Middle School
High Schools North Port High
Others
Pets Allowed Yes
Senior Community No
Ownership Fee Simple
Acceptable Financing Cash, Conventional, FHA, VA Loan
Listing Terms Cash, Conventional, FHA, VA Loan
Special Listing Condition None
Read Less Info
Want to know what your home might be worth? Contact us for a FREE valuation!

Our team is ready to help you sell your home for the highest possible price ASAP

© 2024 My Florida Regional MLS DBA Stellar MLS. All Rights Reserved.
Bought with RE/MAX ALLIANCE GROUP

Find out why customers are choosing LPT Realty to meet their real estate needs!!






