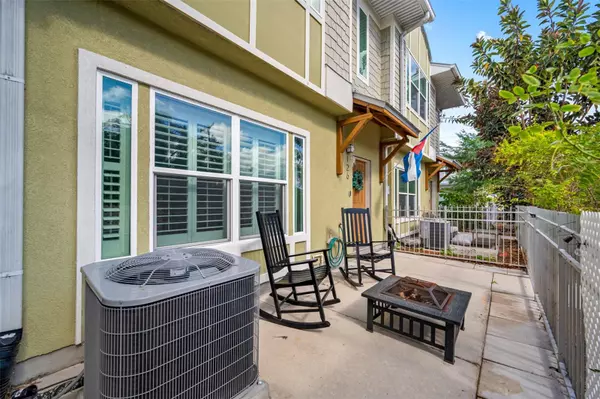$365,000
$365,000
For more information regarding the value of a property, please contact us for a free consultation.
3 Beds
3 Baths
1,436 SqFt
SOLD DATE : 06/23/2023
Key Details
Sold Price $365,000
Property Type Townhouse
Sub Type Townhouse
Listing Status Sold
Purchase Type For Sale
Square Footage 1,436 sqft
Price per Sqft $254
Subdivision Country Club Twnhms
MLS Listing ID O6103774
Sold Date 06/23/23
Bedrooms 3
Full Baths 2
Half Baths 1
Construction Status Inspections
HOA Fees $277/mo
HOA Y/N Yes
Originating Board Stellar MLS
Year Built 2013
Annual Tax Amount $2,587
Lot Size 1,306 Sqft
Acres 0.03
Property Description
Immaculate & Spacious 3/2.5 Luxury townhome in Clearwater! Unique opportunity to own a newer townhome in “Country Club Townhomes”. Built in 2013, this home features newer upgraded vinyl, laminate flooring throughout 1st floor; Newer carpet on 2nd level (1 yr old), Open modern granite kitchen with real wood oak color cabinets and modern tile backsplash. Large countertop opens to family/living room with plenty of natural light seeping in. Unit has hurricane impact windows, New AC Unit (2022), 9-foot ceilings, Metal roof, Recessed lighting, Inside utility with upgraded front load washer/dryer, large 2 CG, NEST thermostat & Beautiful plantation shutters all around! Vaulted ceilings & neutral colors throughout. Oversized master room en-suite with walk-in closet & additional closet for even more storage. Master bath features soaking tub with dual sinks. The other two rooms share a beautifully updated bathroom. Spacious 1/2 bathroom on 1st floor. Step up to a large front porch ideal to relax & welcome you to your new home. Pet friendly community includes a playground and swimming pool. Conveniently located 5 minutes to Downtown Clearwater & Clearwater's most beautiful beaches (Pier 60) across from CW Golf Country Club. No flood zone. Low HOA fees. Minutes from downtown Clearwater, bus stop and beaches. Come see and fall in love…Priced to sell!!
Location
State FL
County Pinellas
Community Country Club Twnhms
Interior
Interior Features Ceiling Fans(s), Eat-in Kitchen, Kitchen/Family Room Combo, Living Room/Dining Room Combo, Master Bedroom Upstairs, Open Floorplan, Thermostat, Window Treatments
Heating Electric
Cooling Central Air
Flooring Carpet, Laminate, Vinyl, Wood
Fireplaces Type Decorative, Electric, Living Room
Furnishings Unfurnished
Fireplace true
Appliance Built-In Oven, Dishwasher, Disposal, Dryer, Freezer, Ice Maker, Microwave, Refrigerator, Washer
Laundry In Kitchen, Laundry Closet
Exterior
Exterior Feature Irrigation System, Other, Rain Gutters, Sidewalk, Sprinkler Metered
Parking Features Common, Driveway, Garage Door Opener, Garage Faces Rear, Golf Cart Parking, Ground Level, Guest, On Street
Garage Spaces 2.0
Pool Other
Community Features Playground, Pool
Utilities Available BB/HS Internet Available, Cable Available, Electricity Connected, Street Lights
Amenities Available Playground, Pool
Roof Type Metal
Porch Front Porch, Other
Attached Garage true
Garage true
Private Pool No
Building
Lot Description Landscaped, Near Golf Course, Near Public Transit, Sidewalk, Paved
Story 2
Entry Level Two
Foundation Slab
Lot Size Range 0 to less than 1/4
Sewer Public Sewer
Water Public
Architectural Style Bungalow
Structure Type Concrete
New Construction false
Construction Status Inspections
Others
Pets Allowed Yes
HOA Fee Include Pool, Maintenance Structure, Maintenance Grounds, Pool
Senior Community No
Ownership Fee Simple
Monthly Total Fees $277
Acceptable Financing Cash, Conventional, FHA
Membership Fee Required Required
Listing Terms Cash, Conventional, FHA
Special Listing Condition None
Read Less Info
Want to know what your home might be worth? Contact us for a FREE valuation!

Our team is ready to help you sell your home for the highest possible price ASAP

© 2024 My Florida Regional MLS DBA Stellar MLS. All Rights Reserved.
Bought with AGILE GROUP REALTY
Find out why customers are choosing LPT Realty to meet their real estate needs!!






