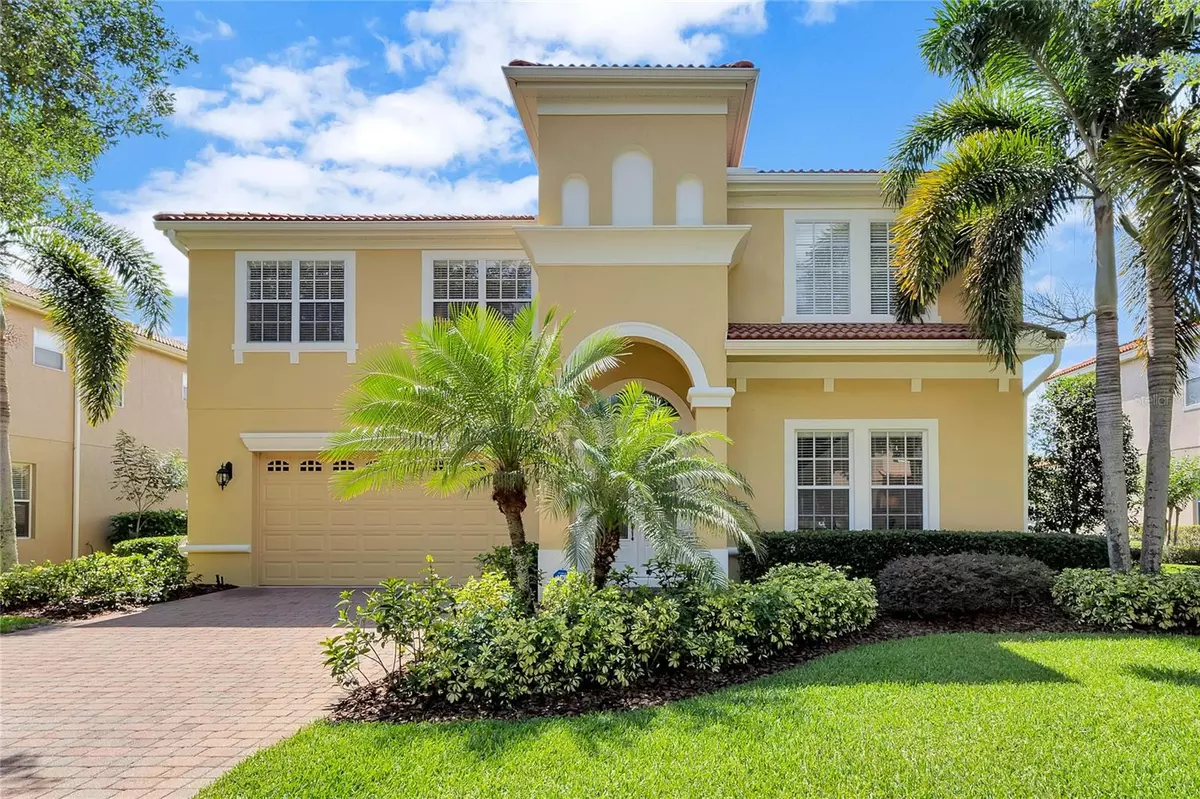$829,000
$849,900
2.5%For more information regarding the value of a property, please contact us for a free consultation.
5 Beds
3 Baths
3,394 SqFt
SOLD DATE : 05/30/2023
Key Details
Sold Price $829,000
Property Type Single Family Home
Sub Type Single Family Residence
Listing Status Sold
Purchase Type For Sale
Square Footage 3,394 sqft
Price per Sqft $244
Subdivision Bronsons Lndgs F & M
MLS Listing ID O6106210
Sold Date 05/30/23
Bedrooms 5
Full Baths 3
Construction Status Appraisal,Financing,Inspections
HOA Fees $225/mo
HOA Y/N Yes
Originating Board Stellar MLS
Year Built 2007
Annual Tax Amount $5,696
Lot Size 9,583 Sqft
Acres 0.22
Property Description
Welcome inside this impeccably maintained pool home in the gated community of Bronsons Landing. Serene rear views and a stellar layout leave you with a sense of home rarely found elsewhere. The main level offers a sweeping 2 story living room, spacious eat-in kitchen overlooking the family room, and guest suite with pool bath. The second floor offers a functional loft area with additional four bedrooms. The primary suite boasts a large living space, tray ceiling, dual sinks, soaker tub, and large shower. Sunset views over the pond while spending time by the pool may just become your favorite past time. This hard to beat location is just mere minutes from Winter Garden Village with 80+ shops/restaurants, easy access to 429, and 15 minutes from both downtown Winter Garden and Walt Disney World! Contact us for more information or to set up a private showing.
Location
State FL
County Orange
Community Bronsons Lndgs F & M
Zoning PUD
Rooms
Other Rooms Formal Dining Room Separate, Loft
Interior
Interior Features Crown Molding, Eat-in Kitchen, High Ceilings, Kitchen/Family Room Combo, Master Bedroom Upstairs, Solid Wood Cabinets, Stone Counters, Thermostat, Tray Ceiling(s), Walk-In Closet(s)
Heating Electric
Cooling Central Air
Flooring Carpet, Tile, Wood
Fireplace false
Appliance Dishwasher, Dryer, Microwave, Range, Refrigerator, Washer
Laundry Laundry Room
Exterior
Exterior Feature Irrigation System, Rain Gutters, Sidewalk
Parking Features Driveway, Off Street
Garage Spaces 2.0
Pool In Ground, Screen Enclosure
Utilities Available Cable Available, Electricity Connected, Public, Sewer Connected, Underground Utilities, Water Connected
Waterfront Description Pond
View Y/N 1
Roof Type Tile
Porch Patio, Screened
Attached Garage true
Garage true
Private Pool Yes
Building
Story 2
Entry Level Two
Foundation Slab
Lot Size Range 0 to less than 1/4
Sewer Public Sewer
Water Public
Architectural Style Mediterranean
Structure Type Block, Concrete, Stucco
New Construction false
Construction Status Appraisal,Financing,Inspections
Schools
Elementary Schools Lake Whitney Elem
Middle Schools Sunridge Middle
High Schools West Orange High
Others
Pets Allowed Yes
Senior Community No
Ownership Fee Simple
Monthly Total Fees $225
Acceptable Financing Cash, Conventional, VA Loan
Membership Fee Required Required
Listing Terms Cash, Conventional, VA Loan
Num of Pet 2
Special Listing Condition None
Read Less Info
Want to know what your home might be worth? Contact us for a FREE valuation!

Our team is ready to help you sell your home for the highest possible price ASAP

© 2025 My Florida Regional MLS DBA Stellar MLS. All Rights Reserved.
Bought with MAXIM REALTY ORLANDO
Find out why customers are choosing LPT Realty to meet their real estate needs!!






