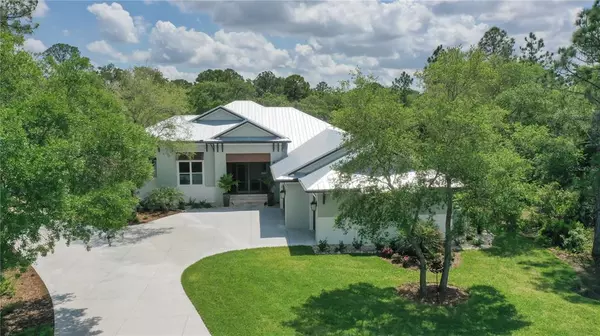$2,700,000
$2,995,000
9.8%For more information regarding the value of a property, please contact us for a free consultation.
4 Beds
5 Baths
3,352 SqFt
SOLD DATE : 05/25/2023
Key Details
Sold Price $2,700,000
Property Type Single Family Home
Sub Type Single Family Residence
Listing Status Sold
Purchase Type For Sale
Square Footage 3,352 sqft
Price per Sqft $805
Subdivision Forest At The Hi Hat Ranch
MLS Listing ID A4531423
Sold Date 05/25/23
Bedrooms 4
Full Baths 4
Half Baths 1
Construction Status Appraisal,Inspections
HOA Fees $275/ann
HOA Y/N Yes
Originating Board Stellar MLS
Year Built 2022
Annual Tax Amount $12,747
Lot Size 3.640 Acres
Acres 3.64
Lot Dimensions 197x449x336x535
Property Description
Spectacular Custom Estate Home with separate Guest Casita situated on over 3.5 acres within The Forest at HI Hat Ranch! This meticulously designed custom home is the perfect retreat offering luxury and privacy at every turn. The Great Room floor plan design for this home takes full advantage of the Natural beauty surrounding the home. The main home includes 3 Bedrooms/ 3 baths plus a pool bath and Den/Study that can also function as a 4th bedroom if desired. The custom designed home includes a charming screened Front porch at the entry and an extra large screened outdoor living area with Generous sized pool with Sun shelf. For the Grill master there a full outdoor kitchen with weatherproof cabinets and island that makes for the perfect outdoor gathering space for friends and family! The Gourmet main kitchen is crafted with Maple Wood painted cabinets, stone backsplashes and countertops, GE Monogram Architectural Appliances, Wolf Induction Cooktop and Bosch Dishwasher along with a generous sized walk in Pantry. Designed to accommodate for family and friends the Great Room is full complimented with a custom wet bar including built in Wine Refrigerator.
The main bedroom suite provides a quiet retreat with views out to the pool and Forest along with a luxurious main bathroom that has an extra large walk in shower with a stand along soaking tub integrated into the design. The extra large suites give your friends and family room to stretch out and feel right at home. The outdoor living area on the rear of the home is finished out with a beautifully designed outdoor kitchen, kitchen island and custom tongue and groove ceiling insets. One of the other unique features of this custom estate is a separate Guest Casita that allows your extended stay guests a tranquil and private respite including a breakfast bar, full bath, screened in patio and fire pit outside.
Additionally the guest casita has an extra large garage / workshop area along with covered under roof parking on the side.
This unique estate home is a one of a kind find in Sarasota! Located within The Forest at Hi Hat Ranch a gated community of only 54 homesites. The incredible community is comprised of all custom homes of which no two homes are alike. This incredible home offers the highest level of quality set amongst one of Sarasota's best neighborhoods.
Location
State FL
County Sarasota
Community Forest At The Hi Hat Ranch
Zoning OUE
Rooms
Other Rooms Den/Library/Office, Great Room, Inside Utility, Storage Rooms
Interior
Interior Features Cathedral Ceiling(s), Ceiling Fans(s), Crown Molding, Eat-in Kitchen, High Ceilings, Master Bedroom Main Floor, Open Floorplan, Solid Surface Counters, Solid Wood Cabinets, Split Bedroom, Stone Counters, Thermostat, Vaulted Ceiling(s), Walk-In Closet(s), Wet Bar, Window Treatments
Heating Central, Electric, Heat Pump, Propane
Cooling Central Air
Flooring Tile
Fireplaces Type Gas, Other
Furnishings Unfurnished
Fireplace true
Appliance Bar Fridge, Built-In Oven, Convection Oven, Cooktop, Dishwasher, Disposal, Dryer, Electric Water Heater, Exhaust Fan, Microwave, Range, Range Hood, Refrigerator, Washer, Water Filtration System, Water Softener, Wine Refrigerator
Laundry Laundry Room
Exterior
Exterior Feature Irrigation System, Lighting, Outdoor Grill, Outdoor Kitchen, Outdoor Shower, Rain Gutters, Sliding Doors, Storage
Parking Features Boat, Covered, Driveway, Garage Door Opener, Garage Faces Side, Golf Cart Garage, Golf Cart Parking, Ground Level, Guest, Oversized, RV Carport, Tandem, Workshop in Garage
Garage Spaces 4.0
Pool Auto Cleaner, Fiber Optic Lighting, Gunite
Community Features Gated, Golf Carts OK, Water Access
Utilities Available BB/HS Internet Available, Electricity Connected, Fiber Optics, Fire Hydrant, Other
Amenities Available Other, Park
Water Access 1
Water Access Desc Lake
View Trees/Woods
Roof Type Metal
Porch Covered, Deck, Enclosed, Front Porch, Patio, Porch, Rear Porch, Screened
Attached Garage true
Garage true
Private Pool Yes
Building
Lot Description Conservation Area, In County, Irregular Lot, Level, Oversized Lot, Paved, Private
Story 1
Entry Level One
Foundation Slab
Lot Size Range 2 to less than 5
Sewer Septic Tank
Water Well
Architectural Style Craftsman, Traditional
Structure Type Block, Stucco
New Construction true
Construction Status Appraisal,Inspections
Schools
Elementary Schools Lakeview Elementary
Middle Schools Sarasota Middle
High Schools Riverview High
Others
Pets Allowed Number Limit
HOA Fee Include Private Road
Senior Community No
Ownership Fee Simple
Monthly Total Fees $275
Acceptable Financing Cash, Conventional
Membership Fee Required Required
Listing Terms Cash, Conventional
Num of Pet 3
Special Listing Condition None
Read Less Info
Want to know what your home might be worth? Contact us for a FREE valuation!

Our team is ready to help you sell your home for the highest possible price ASAP

© 2024 My Florida Regional MLS DBA Stellar MLS. All Rights Reserved.
Bought with COLDWELL BANKER REALTY
Find out why customers are choosing LPT Realty to meet their real estate needs!!






