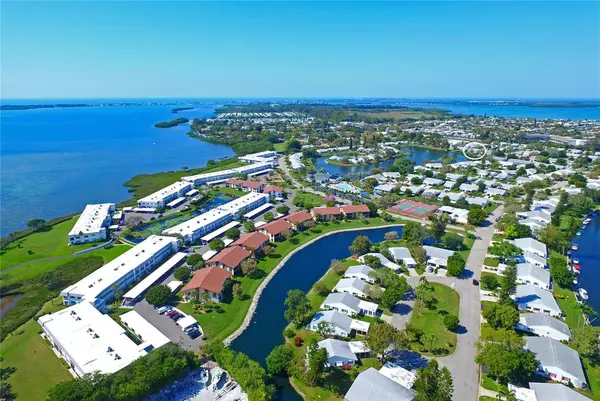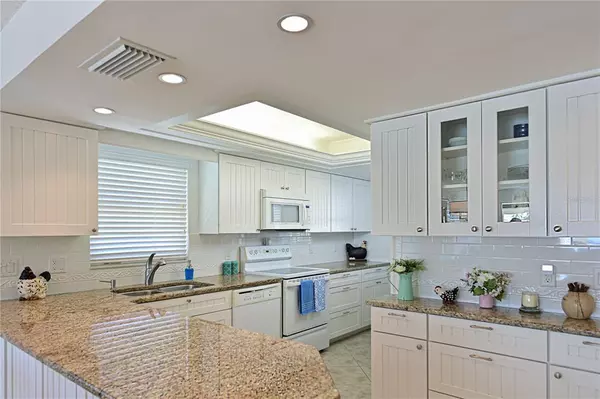$400,000
$415,000
3.6%For more information regarding the value of a property, please contact us for a free consultation.
2 Beds
2 Baths
1,314 SqFt
SOLD DATE : 05/16/2023
Key Details
Sold Price $400,000
Property Type Condo
Sub Type Condominium
Listing Status Sold
Purchase Type For Sale
Square Footage 1,314 sqft
Price per Sqft $304
Subdivision Mount Vernon Ph 2
MLS Listing ID A4556566
Sold Date 05/16/23
Bedrooms 2
Full Baths 2
HOA Fees $738/mo
HOA Y/N Yes
Originating Board Stellar MLS
Year Built 1978
Annual Tax Amount $2,743
Property Description
LAKEFRONT VILLA. Meticulously maintained and protected by a 2022 roof to reduce insurance costs this villa with over 1300sf features an open entertaining concept; magnificent kitchen; 2 spa-like baths; 2 spacious bedrooms; and an air-conditioned lanai. Out-back is an inviting patio for your enjoyment and out-front is a wide attached carport and driveway with secure storage for your bikes, beach gear and sports equipment. This peaceful location with no drive-through traffic is convenient to the Mt Vernon Plaza with restaurant, salon, and Ace Hardware! Don't go through the hassle of renovating, HAVE IT ALL NOW :) FEATURED THROUGHOUT VILLA YOU'LL APPRECIATE- Tile flooring on diagonal; solid wood cabinetry in white beadboard; gorgeous quartz; gleaming granite; 2-panel doors; beadboard chair-railing, updated ceiling fans with remotes, and light fixtures; sheer panel window treatments with 2” blinds; sunshades; plantation shutters; fresh paint; 2022 new R-30 insulation and 2022 new duct work. Kitchen features; complete appliance suite with 2022 Samsung French door refrigerator with 2 freezer drawers; storage and counter space galore; tons of organizational features, banks of drawers and slide-out shelving; recycle center; breakfast bar; built-in hutch with glass inserts and lighting; tray ceiling with up-lighting; under cabinet lighting, white tiled backsplash. Indoor laundry center with LG washer/dryer set. Both spa-like baths boast; updated tiled showers with decorative tiling and corning shelving that coordinates with floors; semi-frameless shower enclosures; all updated fixtures, lighting, mirrors, and solid wood vanities in white with tiered storage organizers in drawers. Bedrooms are spacious and privately situated at opposite ends of villa. The primary bedroom boasts a water view and has a walk-in closet with attic access and ensuite bathroom. Entertaining area opens to the waterfront patio, which is perfect for relaxing in the sunshine, bird watching and grilling outdoors. Escape the arctic cold to this lake front “breath of fresh air” where you'll enjoy the Florida lifestyle. COMMUNITY FEATURES: remodeled clubhouse with banquet room, billiards, ping-pong, library & game room, lakeside veranda; boat docks; heated pool; tennis & pickleball courts; shuffleboard courts; spa; sauna; workshop & woodshop; chip & putting green; walking paths; butterfly garden; bay front park; kayak launch & storage; bayside pavilion; lakeside gazebo; bird sanctuary; tidal pond; many ponds & spacious grounds of nearly 90 acres teaming with wonderful Florida wildlife; plus many activities & socials! Mt Vernon is amenity rich and maintenance free offering an unparalleled lifestyle and great value. Have it all just minutes by car, boat and bike from Anna Maria Island's sugar white sandy beaches, unique shops, & delicious dining. Start living like you're on vacation. The Mt Vernon Lifestyle knows no limits! Dues include: water; sewer; trash; recycle; pest control inside & outside; cable 200 channels with HD box; internet at speed of 100 with router; exterior maintenance repairs & replacement including, roof, fascia, soffit; landscape maintenance. WELCOME HOME :)
Location
State FL
County Manatee
Community Mount Vernon Ph 2
Zoning PDR
Rooms
Other Rooms Florida Room
Interior
Interior Features Ceiling Fans(s), Chair Rail, Living Room/Dining Room Combo, Master Bedroom Main Floor, Open Floorplan, Solid Wood Cabinets, Split Bedroom, Thermostat, Tray Ceiling(s), Walk-In Closet(s), Window Treatments
Heating Central, Electric
Cooling Central Air
Flooring Ceramic Tile
Fireplace false
Appliance Dishwasher, Disposal, Dryer, Electric Water Heater, Microwave, Range, Refrigerator, Washer
Laundry Inside
Exterior
Exterior Feature Irrigation System, Sliding Doors, Storage
Pool Gunite, In Ground, Outside Bath Access, Solar Heat, Tile
Community Features Association Recreation - Owned, Buyer Approval Required, Clubhouse, Fishing, Fitness Center, Irrigation-Reclaimed Water, Lake, Park, Pool, Special Community Restrictions, Tennis Courts, Water Access, Waterfront
Utilities Available BB/HS Internet Available, Cable Connected, Electricity Connected, Public, Sewer Connected, Sprinkler Recycled, Street Lights, Underground Utilities, Water Connected
Amenities Available Cable TV, Clubhouse, Dock, Fitness Center, Lobby Key Required, Maintenance, Park, Pickleball Court(s), Pool, Recreation Facilities, Sauna, Shuffleboard Court, Spa/Hot Tub, Storage
Waterfront Description Lake
View Y/N 1
Water Access 1
Water Access Desc Bay/Harbor,Canal - Saltwater,Intracoastal Waterway
View Water
Roof Type Shingle
Porch Patio
Garage false
Private Pool No
Building
Lot Description Street Dead-End
Story 1
Entry Level One
Foundation Slab
Lot Size Range Non-Applicable
Sewer Public Sewer
Water Public
Architectural Style Colonial
Structure Type Block
New Construction false
Others
Pets Allowed No
HOA Fee Include Cable TV, Common Area Taxes, Pool, Escrow Reserves Fund, Fidelity Bond, Insurance, Internet, Maintenance Structure, Maintenance Grounds, Maintenance, Management, Pest Control, Pool, Recreational Facilities, Sewer, Trash, Water
Senior Community Yes
Ownership Condominium
Monthly Total Fees $738
Acceptable Financing Cash
Membership Fee Required Required
Listing Terms Cash
Special Listing Condition None
Read Less Info
Want to know what your home might be worth? Contact us for a FREE valuation!

Our team is ready to help you sell your home for the highest possible price ASAP

© 2025 My Florida Regional MLS DBA Stellar MLS. All Rights Reserved.
Bought with WAGNER REALTY
Find out why customers are choosing LPT Realty to meet their real estate needs!!






