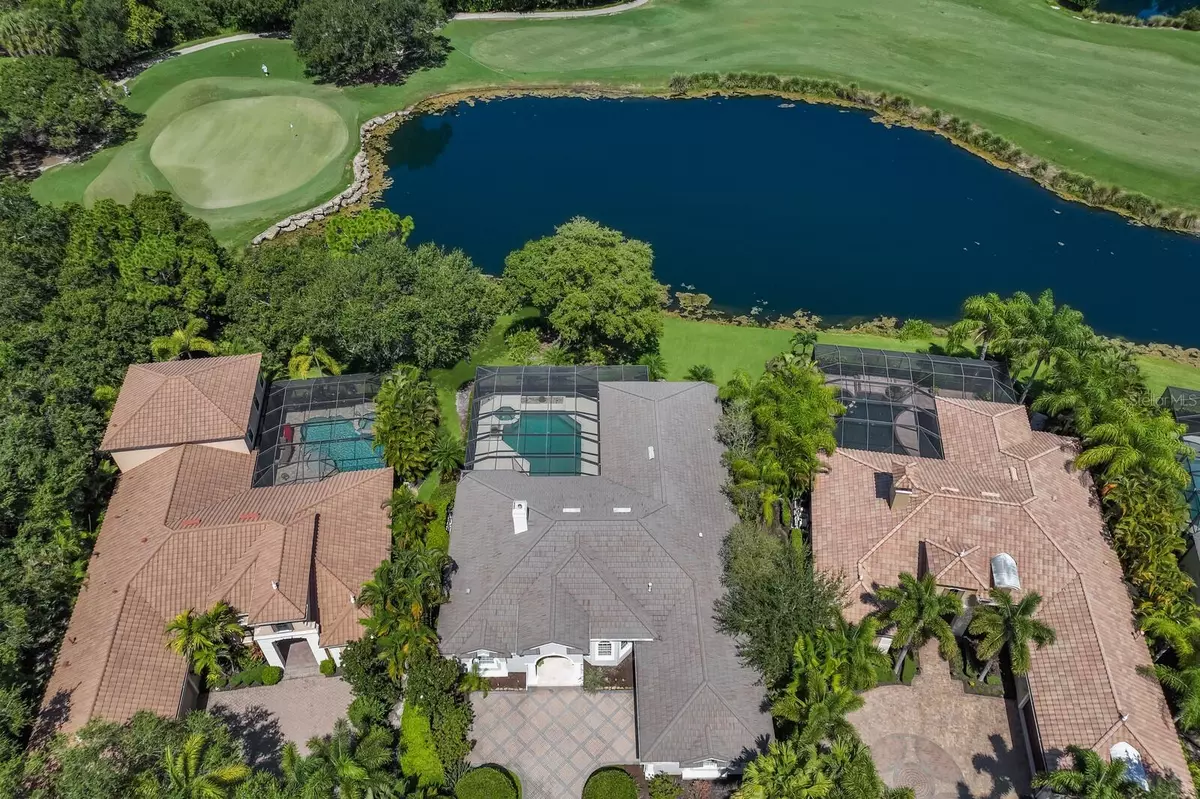$1,610,000
$1,625,000
0.9%For more information regarding the value of a property, please contact us for a free consultation.
3 Beds
3 Baths
3,087 SqFt
SOLD DATE : 04/25/2023
Key Details
Sold Price $1,610,000
Property Type Single Family Home
Sub Type Single Family Residence
Listing Status Sold
Purchase Type For Sale
Square Footage 3,087 sqft
Price per Sqft $521
Subdivision Lakewood Ranch Country Club
MLS Listing ID A4556659
Sold Date 04/25/23
Bedrooms 3
Full Baths 3
Construction Status Inspections
HOA Fees $273/qua
HOA Y/N Yes
Originating Board Stellar MLS
Year Built 2005
Annual Tax Amount $17,420
Lot Size 0.290 Acres
Acres 0.29
Property Description
Savor captivating south westerly lake, golf course and preserve views in this beautifully appointed former model home nestled in a serene, private setting on the King's Dunes golf course in Lakewood Ranch Country Club. The screened lanai showcases stunning sunset vistas and is perfect for entertaining, relaxing, barbecuing and dining, featuring a heated pool/spa with a sun shelf and two separate covered areas with travertine pavers, one with an outdoor kitchen featuring grill, sink and mini fridge. Inside the light and bright Wyndham model by Neal Signature homes, you'll find architectural details and designer touches throughout, including volume coffered, tray and shiplap ceilings, transom windows, and custom built-ins and trimmings at every turn. A perfectly located bonus room at the rear of the residence offers picturesque views, built-in shelves and access to the lanai. Overlooking the family room, dinette and pool is an expansive chef's kitchen with designer ceilings and beyond suitable for gatherings and creating delectable dishes, with a gas range, abundant granite counters, island, breakfast bar and pantry. Off the kitchen is a butler's pantry with a wine fridge connecting to a lovely formal dining room with sizable windows, infusing the space with natural light, while an equally elegant living room with gas fireplace is adorned with floor to ceiling travertine. In the owner's suite, you'll enjoy a tranquil retreat, with sitting area, private door to the lanai, large windows overlooking the pool and golf course, plush new carpeting and two walk-in closets. The light-filled primary bath includes separate vanities, a walk-in shower and separate tub. Overnight visitors will appreciate the private guest wing behind pocket doors, featuring one with an en-suite bath serving as double duty to the home's pool bath, shutters, as well as new carpeting. The second guest bedroom offers multiple built-in shelves and a built-in desk station and has access to the home's third full bath. The Greystone neighborhood is close to Lakewood Ranch Main Street and offers you an opportunity to become a member of Lakewood Ranch Golf & Country Club, which includes a state-of-the-art fitness center, clubhouse, junior Olympic-sized pool, three 18-hole championship golf courses and more. Lakewood Ranch is the #1 top-selling master-planned community in the country with shopping, dining, A-rated schools, and, of course, our renowned beaches.
Location
State FL
County Manatee
Community Lakewood Ranch Country Club
Zoning PDMU
Rooms
Other Rooms Breakfast Room Separate, Den/Library/Office, Family Room, Formal Dining Room Separate
Interior
Interior Features Built-in Features, Ceiling Fans(s), Coffered Ceiling(s), Crown Molding, Dry Bar, High Ceilings, Master Bedroom Main Floor, Split Bedroom, Tray Ceiling(s), Walk-In Closet(s)
Heating Central
Cooling Central Air
Flooring Carpet, Tile
Fireplaces Type Gas
Furnishings Unfurnished
Fireplace true
Appliance Bar Fridge, Built-In Oven, Convection Oven, Cooktop, Dishwasher, Dryer, Exhaust Fan, Gas Water Heater, Microwave, Refrigerator, Washer
Laundry Laundry Room
Exterior
Exterior Feature Irrigation System, Lighting, Outdoor Grill, Outdoor Kitchen, Rain Gutters, Sliding Doors
Parking Features Garage Faces Side
Garage Spaces 3.0
Pool Heated, In Ground
Community Features Deed Restrictions, Fitness Center, Gated, Golf Carts OK, Golf, Irrigation-Reclaimed Water, No Truck/RV/Motorcycle Parking, Sidewalks, Tennis Courts
Utilities Available Cable Connected, Electricity Connected, Natural Gas Connected, Public, Sprinkler Recycled, Underground Utilities, Water Connected
Amenities Available Maintenance
Waterfront Description Lake
View Y/N 1
View Golf Course
Roof Type Tile
Attached Garage true
Garage true
Private Pool Yes
Building
Lot Description On Golf Course, Sidewalk
Entry Level One
Foundation Slab
Lot Size Range 1/4 to less than 1/2
Builder Name Neal
Sewer Public Sewer
Water Public
Structure Type Block, Stucco
New Construction false
Construction Status Inspections
Schools
Elementary Schools Robert E Willis Elementary
Middle Schools Nolan Middle
High Schools Lakewood Ranch High
Others
Pets Allowed Yes
HOA Fee Include Internet
Senior Community No
Pet Size Extra Large (101+ Lbs.)
Ownership Fee Simple
Monthly Total Fees $284
Acceptable Financing Cash, Conventional
Membership Fee Required Required
Listing Terms Cash, Conventional
Num of Pet 2
Special Listing Condition None
Read Less Info
Want to know what your home might be worth? Contact us for a FREE valuation!

Our team is ready to help you sell your home for the highest possible price ASAP

© 2025 My Florida Regional MLS DBA Stellar MLS. All Rights Reserved.
Bought with TAYLORMADE PROPERTIES, INC.
Find out why customers are choosing LPT Realty to meet their real estate needs!!






